Residential
"Sad but true: most houses are built without architects."
People tell us that they wish they had known about our services before their houses were built. From “the roof didn’t work from the plans” to “we wish we had worked with someone that could have helped us plan better,” we have heard it all. Construction is stressful; we try to make it less so.
We have worked on projects in a variety of sizes. From a small bathroom addition or remodel to the planning of a new house, we don’t leave much to chance. While most houses get built with only 6 sheets of drawings and the contractor guessing on how you want something to look, the last complete set of plans for a house we designed was over 60 sheets of drawings. We worked with our clients hand in hand through the whole process, so that at the end of the design process everyone felt comfortable.
We understand that this is your house and we want it to be your house. We will help steer you in the right direction that will work best for you and your budget.
Please give us a call or email us to talk about your ideas.
Featured Projects
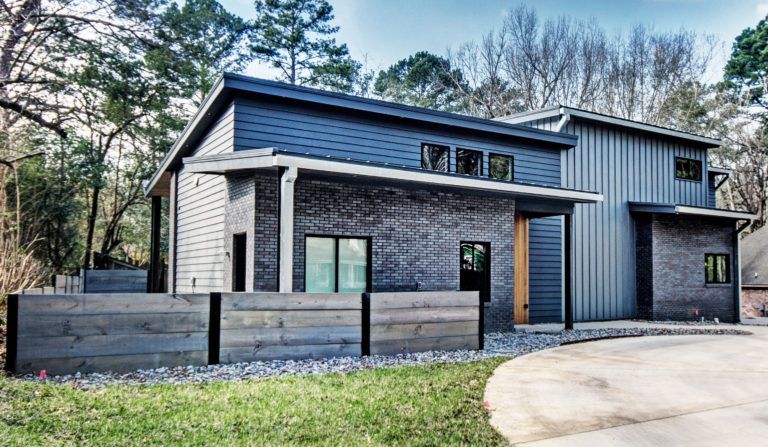
Slide title
Write your caption hereButton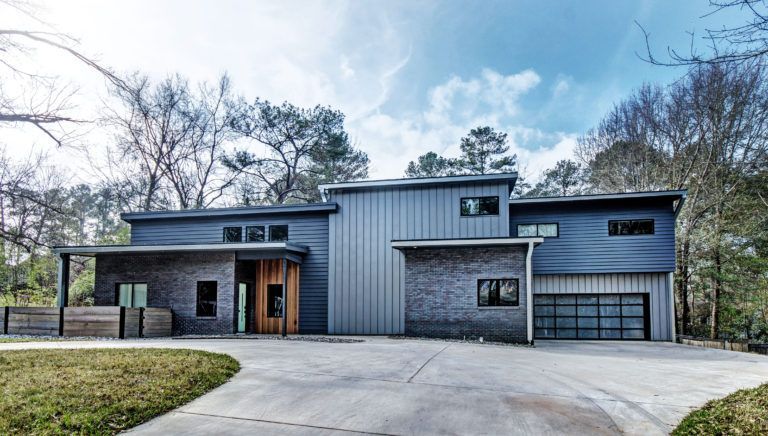
Slide title
Write your caption hereButton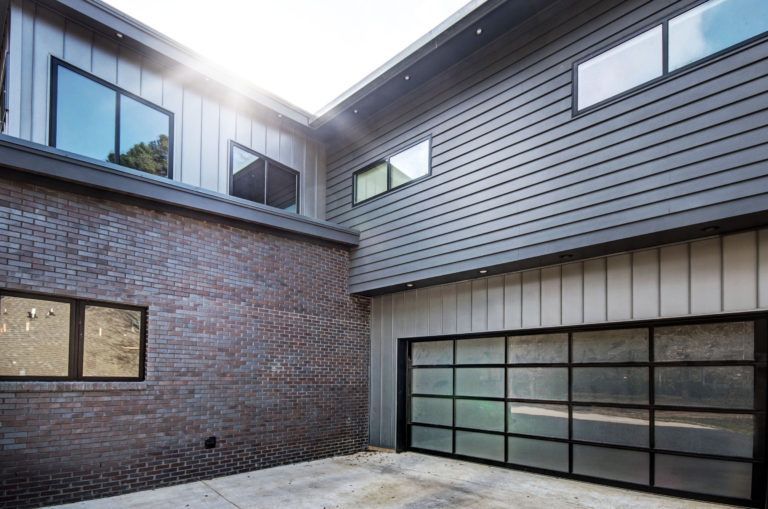
Slide title
Write your caption hereButton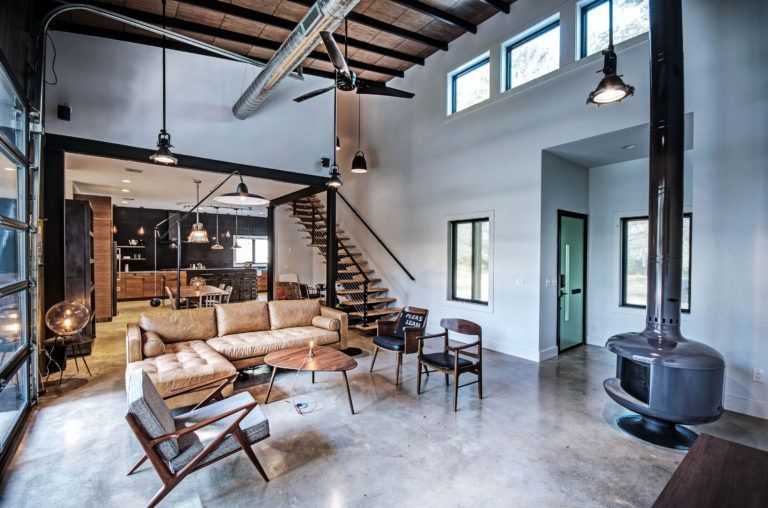
Slide title
Write your caption hereButton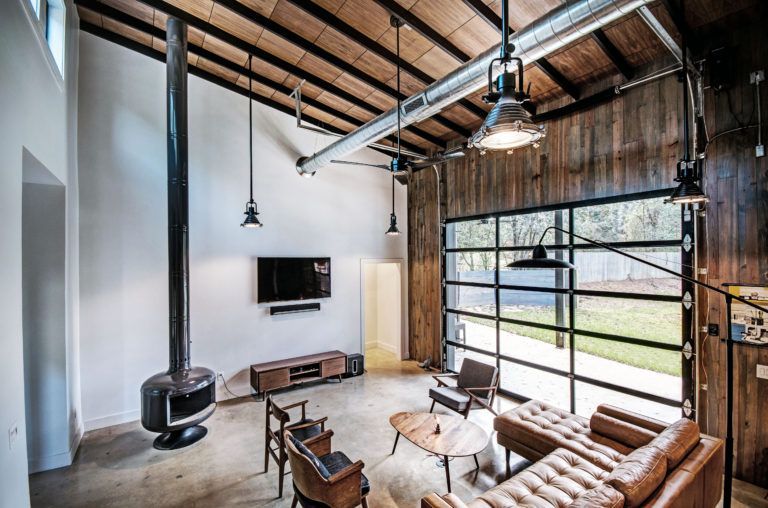
Slide title
Write your caption hereButton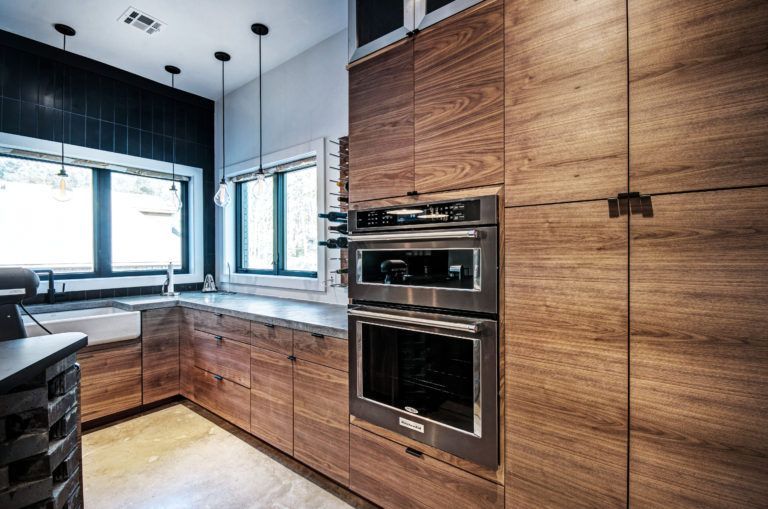
Slide title
Write your caption hereButton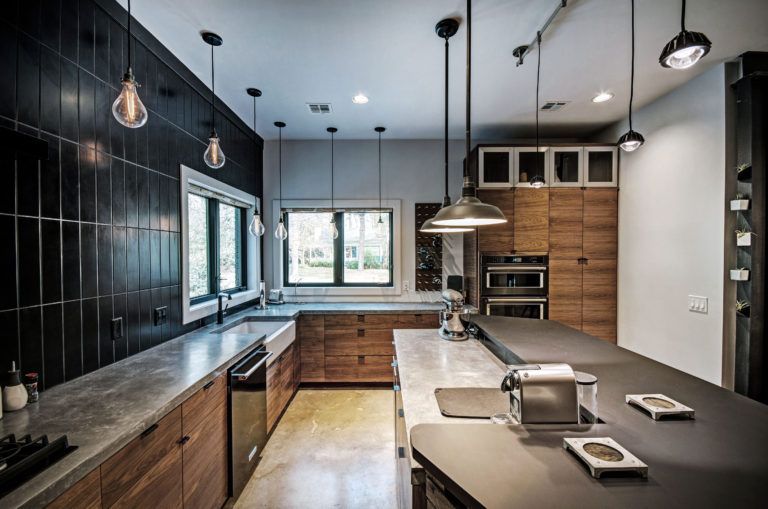
Slide title
Write your caption hereButton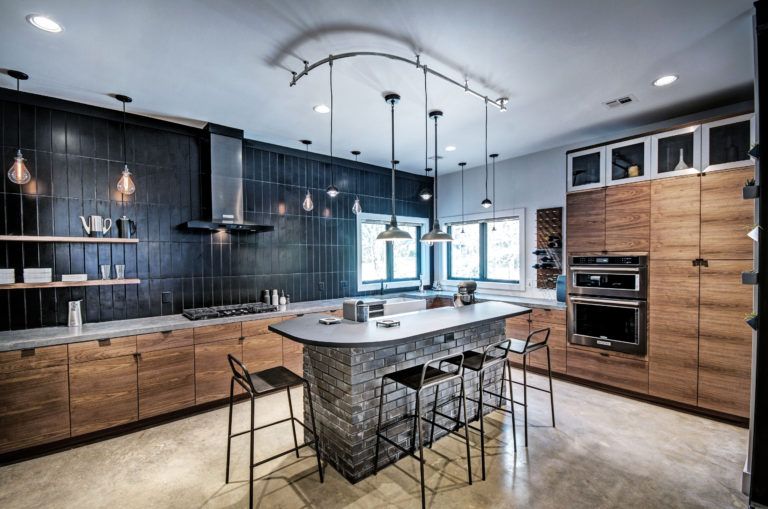
Slide title
Write your caption hereButton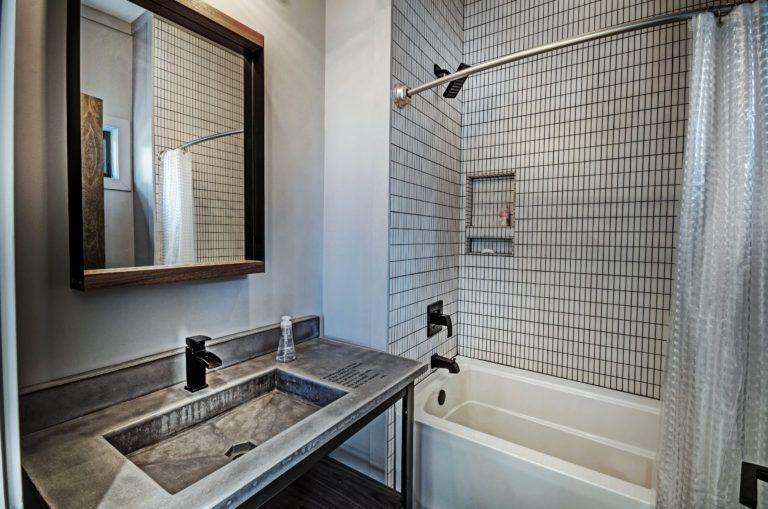
Slide title
Write your caption hereButton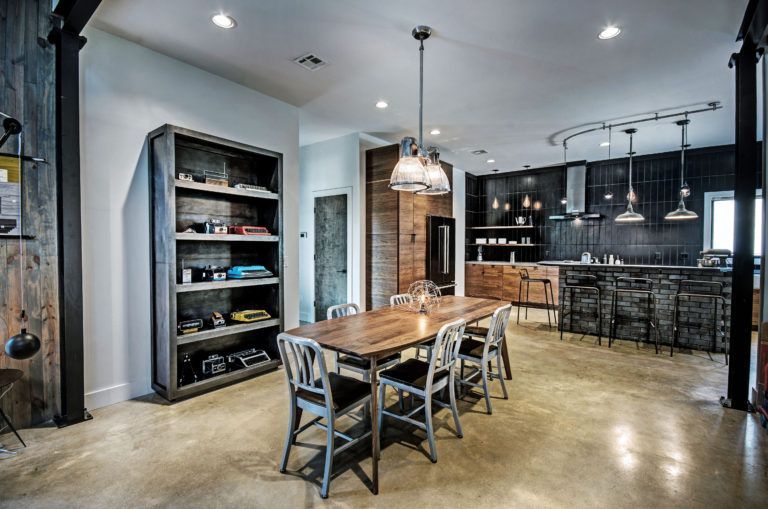
Slide title
Write your caption hereButton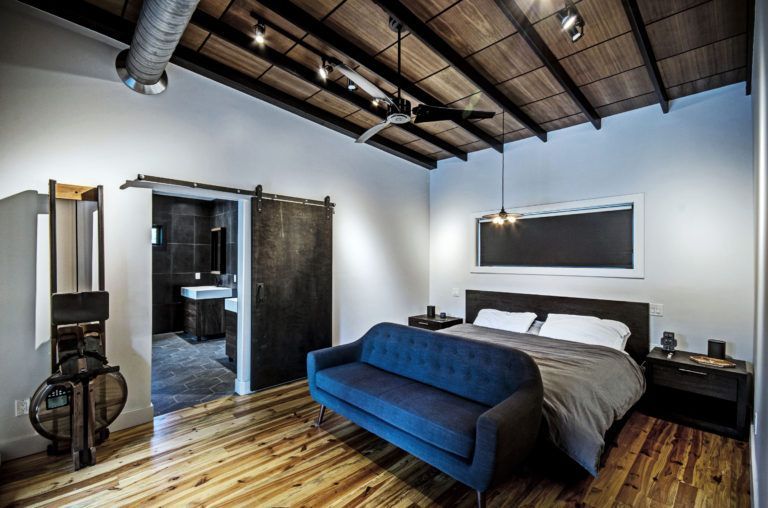
Slide title
Write your caption hereButton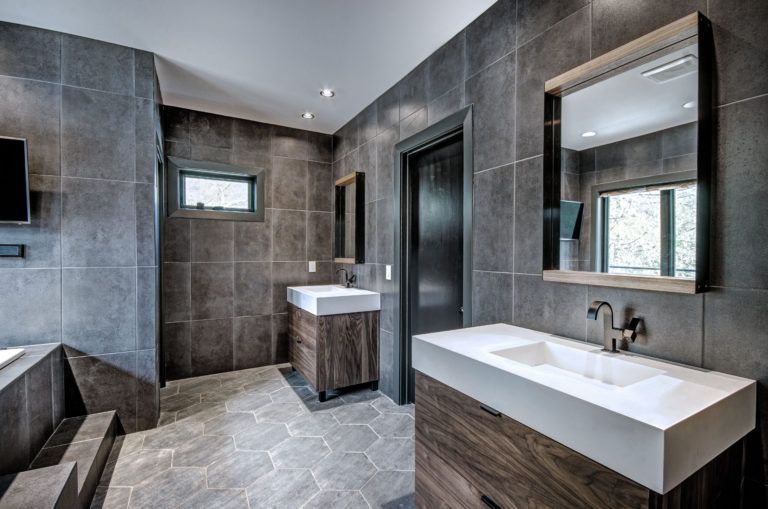
Slide title
Write your caption hereButton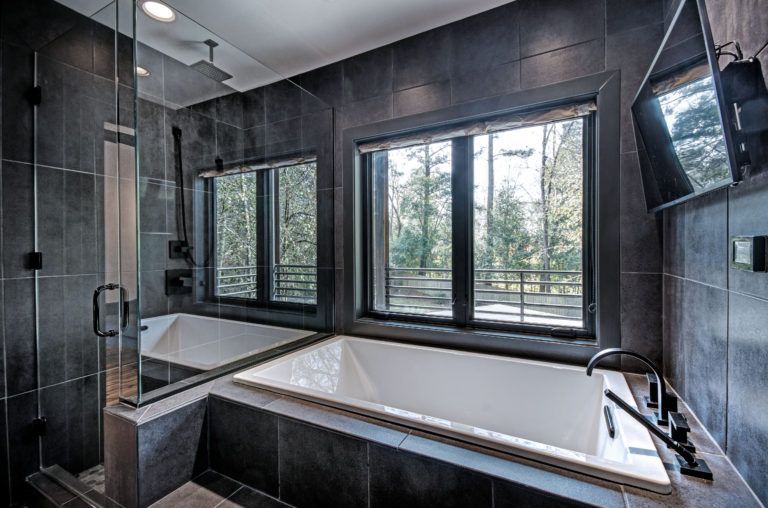
Slide title
Write your caption hereButton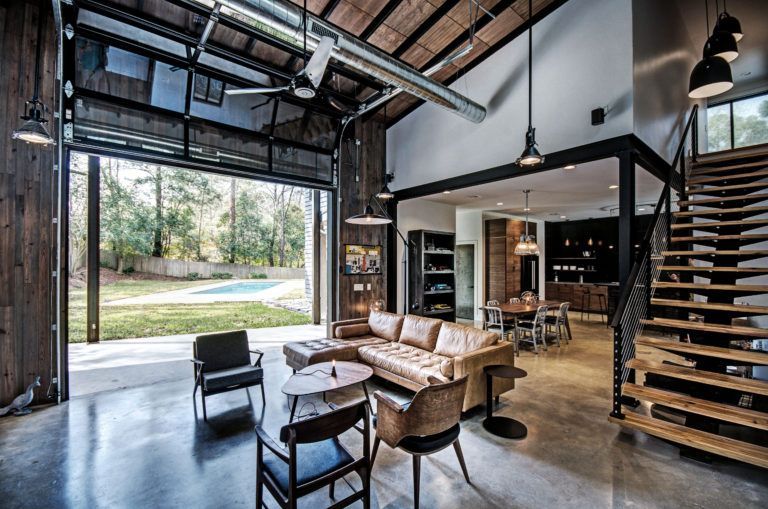
Slide title
Write your caption hereButton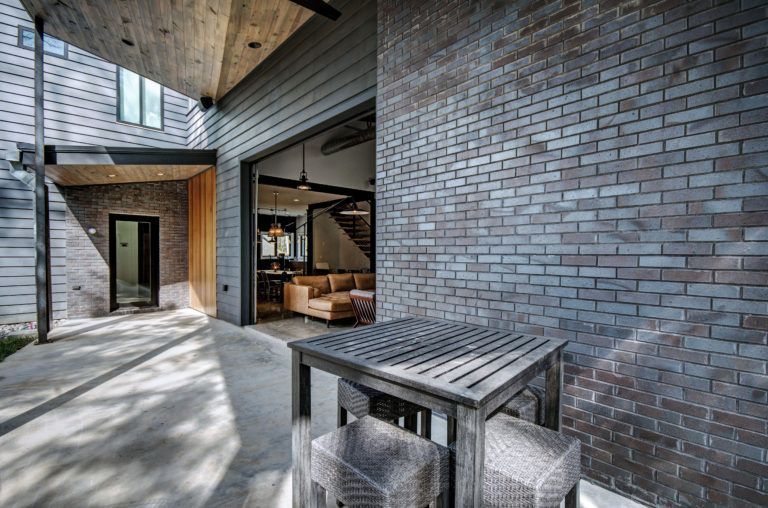
Slide title
Write your caption hereButton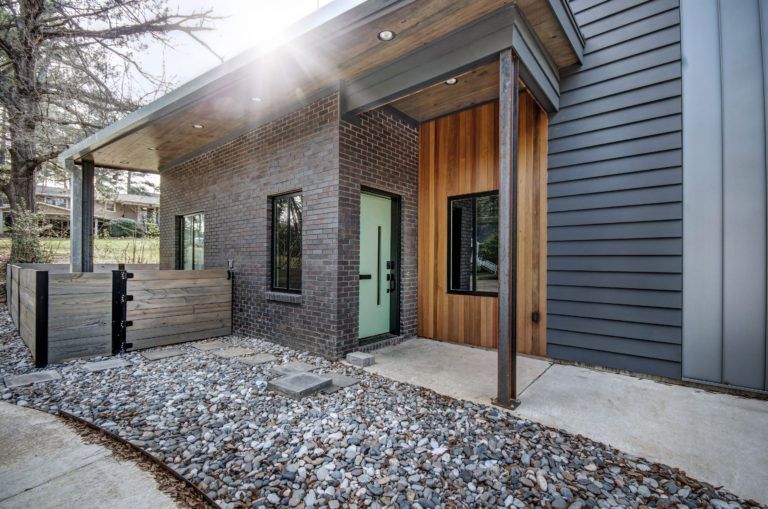
Slide title
Write your caption hereButton
Industrial Home Design
This new house construction utilizes and exposes elements of industrial design
such as metal, masonry, and wood to create an open concept design reminiscient of warehouses with exposed mechanical elements, pitched roofs,
steel structure, and overhangs. Materials become art connecting one room to another. The design also includeds
clean lines, with lots of natural lighting bridging the interior and exterior.

Slide title
Write your caption hereButton
Slide title
Write your caption hereButton
Slide title
Write your caption hereButton
Slide title
Write your caption hereButton
Slide title
Write your caption hereButton
Slide title
Write your caption hereButton
Slide title
Write your caption hereButton
Slide title
Write your caption hereButton
Slide title
Write your caption hereButton
Slide title
Write your caption hereButton
Slide title
Write your caption hereButton
Slide title
Write your caption hereButton
Slide title
Write your caption hereButton
Slide title
Write your caption hereButton
Slide title
Write your caption hereButton
Slide title
Write your caption hereButton
Industrial Home Design
This new house construction utilizes and exposes elements of industrial design
such as metal, masonry, and wood to create an open concept design reminiscient of warehouses with exposed mechanical elements, pitched roofs, steel structure, and overhangs. Materials become art connecting one room to another. The design also includeds clean lines, with lots of natural lighting bridging the interior and exterior.
Contemporary
Kitchen Remodel
This contemporary kitchen remodel with custom cabinetry; and built-in appliances transformed this compartmentalized, view blocking kitchen into a free flowing and open space by increasing functionality and adding more natural light. The kitchen served as both a gathering space for
the family; and as a work area. The
double height island, with a pop of color, serves as both a prep area for cooking;
and as an eating/gathering/working
space for the family. The kitchen’s functionality is further enhanced by cabinet accessories maximizing space.
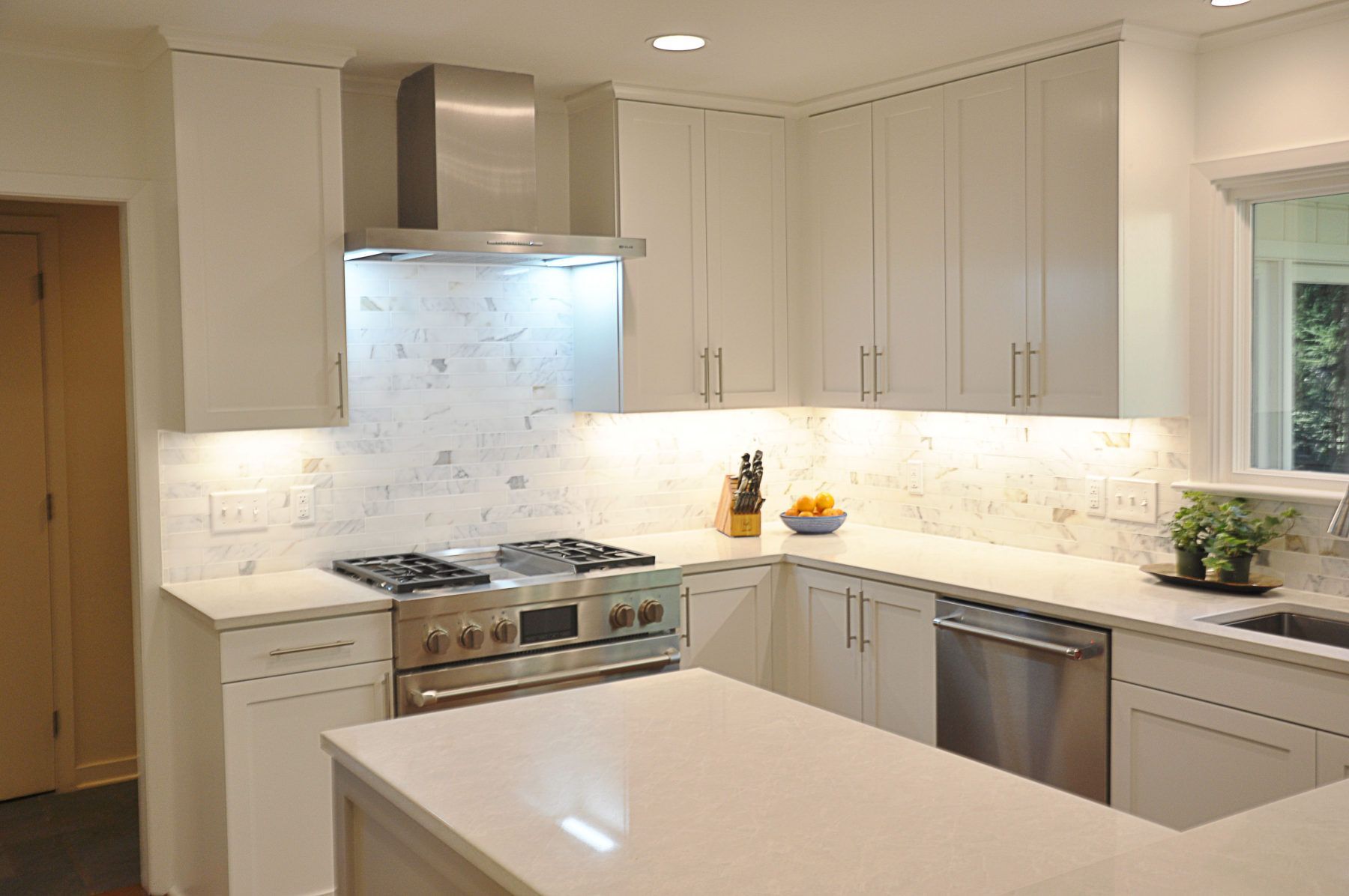
Slide title
Write your caption hereButton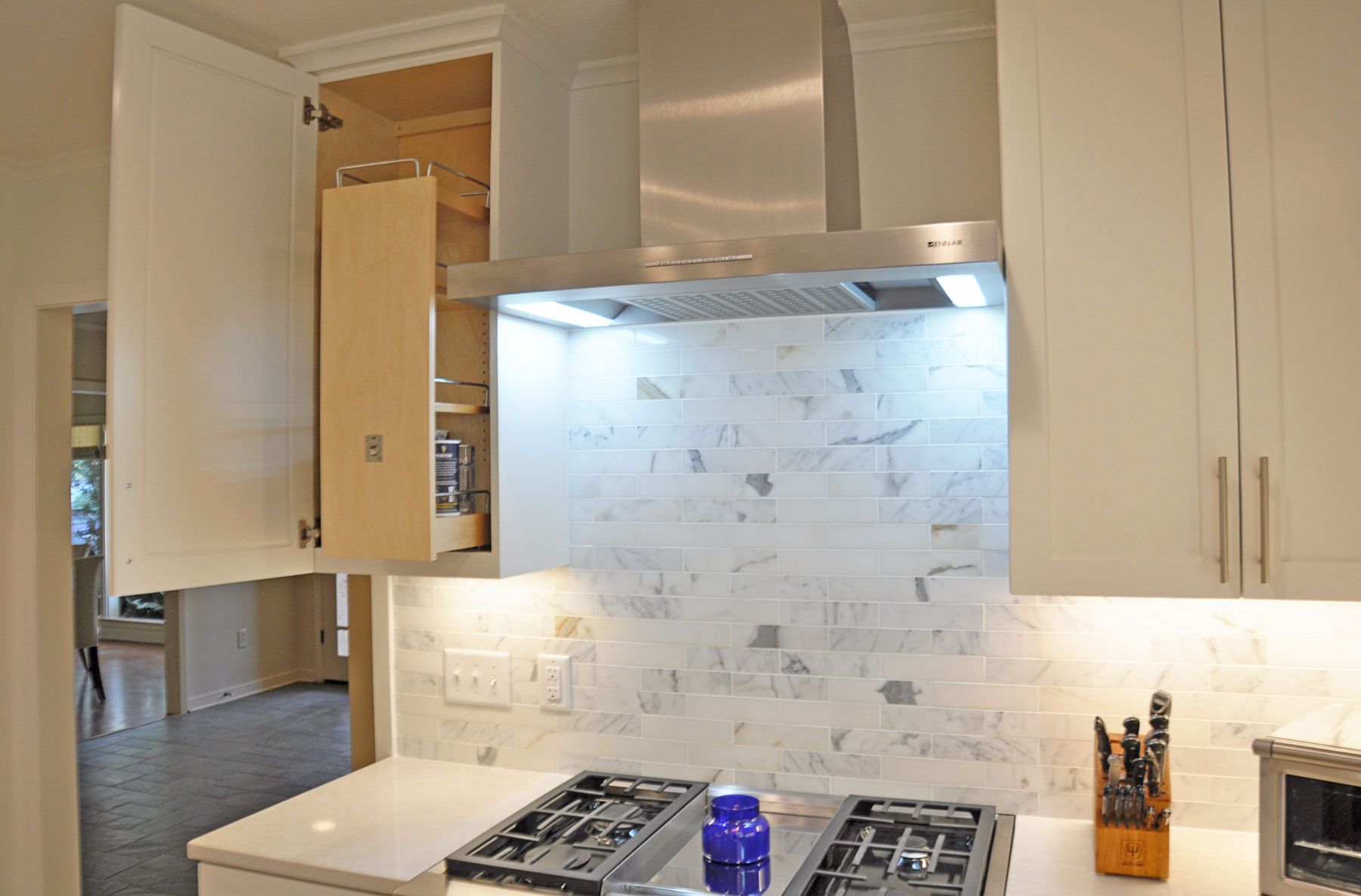
Slide title
Write your caption hereButton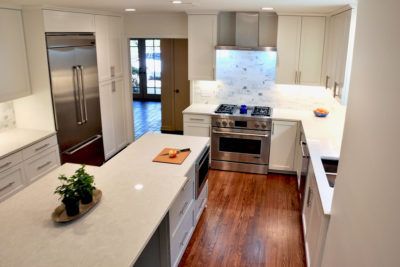
Slide title
Write your caption hereButton
Contemporary Kitchen Remodel
This contemporary kitchen remodel with custom cabinetry; and built-in appliances transformed this compartmentalized, view blocking kitchen into a free flowing and open space by increasing functionality and adding more natural light. The kitchen served as both a gathering space for the family; and as a work area. The double height island, with a pop of color, serves as both a prep area for cooking; and as an eating/gathering/working space for the family. The kitchen’s functionality is further enhanced by cabinet accessories maximizing space.

Slide title
Write your caption hereButton
Slide title
Write your caption hereButton
Slide title
Write your caption hereButton
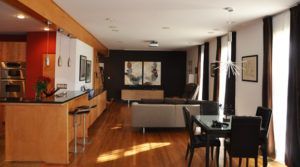
Slide title
Write your caption hereButton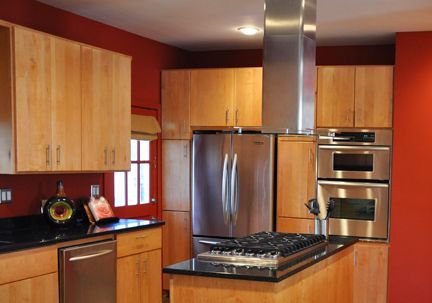
Slide title
Write your caption hereButton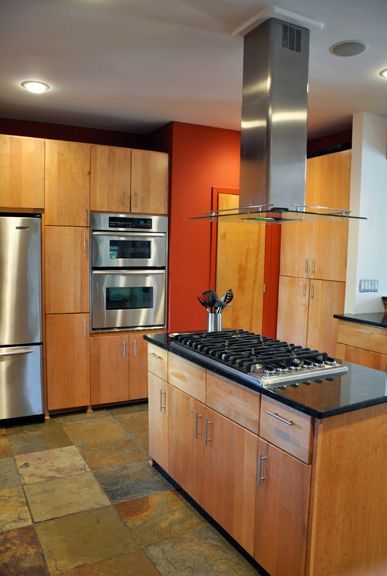
Slide title
Write your caption hereButton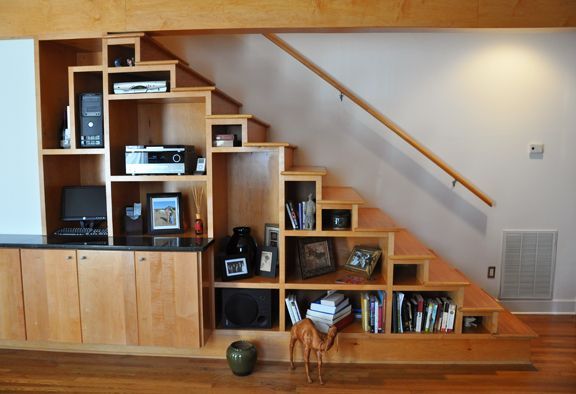
Slide title
Write your caption hereButton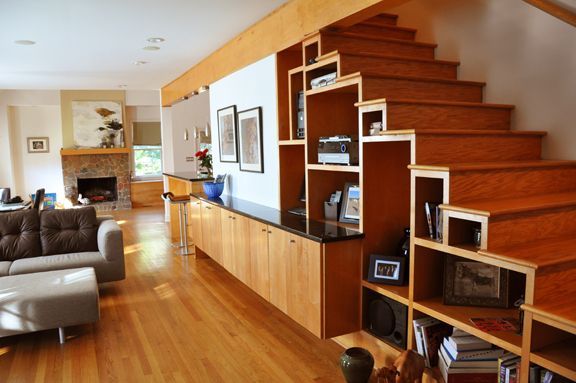
Slide title
Write your caption hereButton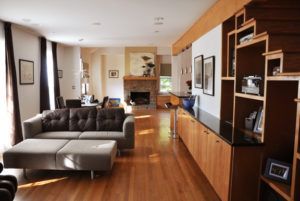
Slide title
Write your caption hereButton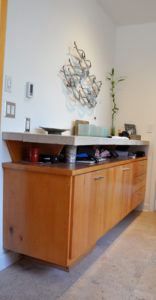
Slide title
Write your caption hereButton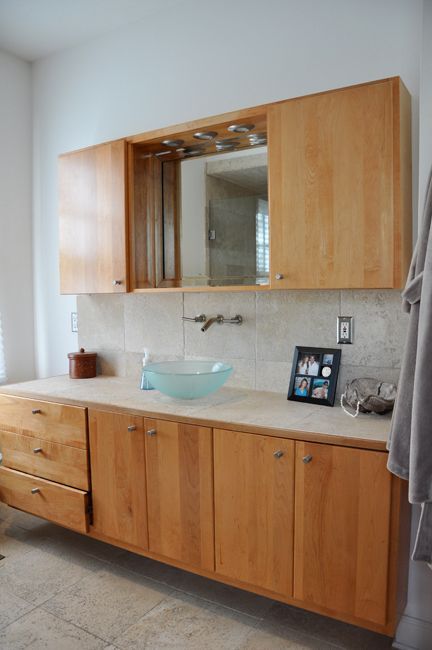
Slide title
Write your caption hereButton
Contemporary Meets Historic
This extensive renovation transformed the interior of a traditional single family home into a clean, modern living space. Located in the Historic Neighborhood of Belhaven in Jackson, MS, the exterior was left in its existing state with the exception of one window. It was important in this project that we preserve the historic presence of the dwelling while creating a warm and inviting, open floor plan. Warm woods with crisp lines, stone counter tops, and a sculptural stair were designed to merge the clients contemporary tastes with historic preservation.

Slide title
Write your caption hereButton
Slide title
Write your caption hereButton
Slide title
Write your caption hereButton
Slide title
Write your caption hereButton
Slide title
Write your caption hereButton
Slide title
Write your caption hereButton
Slide title
Write your caption hereButton
Slide title
Write your caption hereButton
Contemporary Meets Historic
This extensive renovation transformed the interior of a traditional single family home into a clean, modern living space. Located in the Historic Neighborhood of Belhaven in Jackson, MS, the exterior was left in its existing state with the exception of one window. It was important in this project that we preserve the historic presence of the dwelling while creating a warm and inviting, open floor plan. Warm woods with crisp lines, stone counter tops, and a sculptural stair were designed to merge the clients contemporary tastes with historic preservation.
LEED Registered
New Construction
"The Stack House"
This new construction home was guided by principles of sustainability and modernity.
This project is registered under the LEED® green building program. LEED is the preeminent program for the design, construction, maintenance and operations
of high-performance green buildings.
It was very important to the owners that this dwelling be resource efficient, positively influence the health and wellness of the
family, and maintain low operating costs.
The owner’s project requirements
fit within the goals and requirements
of the LEED for Homes Rating system.
Our basis of design was to establish a contemporary dwelling that
heavily focused on sustainable site and
efficient irrigation, energy use reduction, thermal comfort, sustainable material selection, and passive systems.
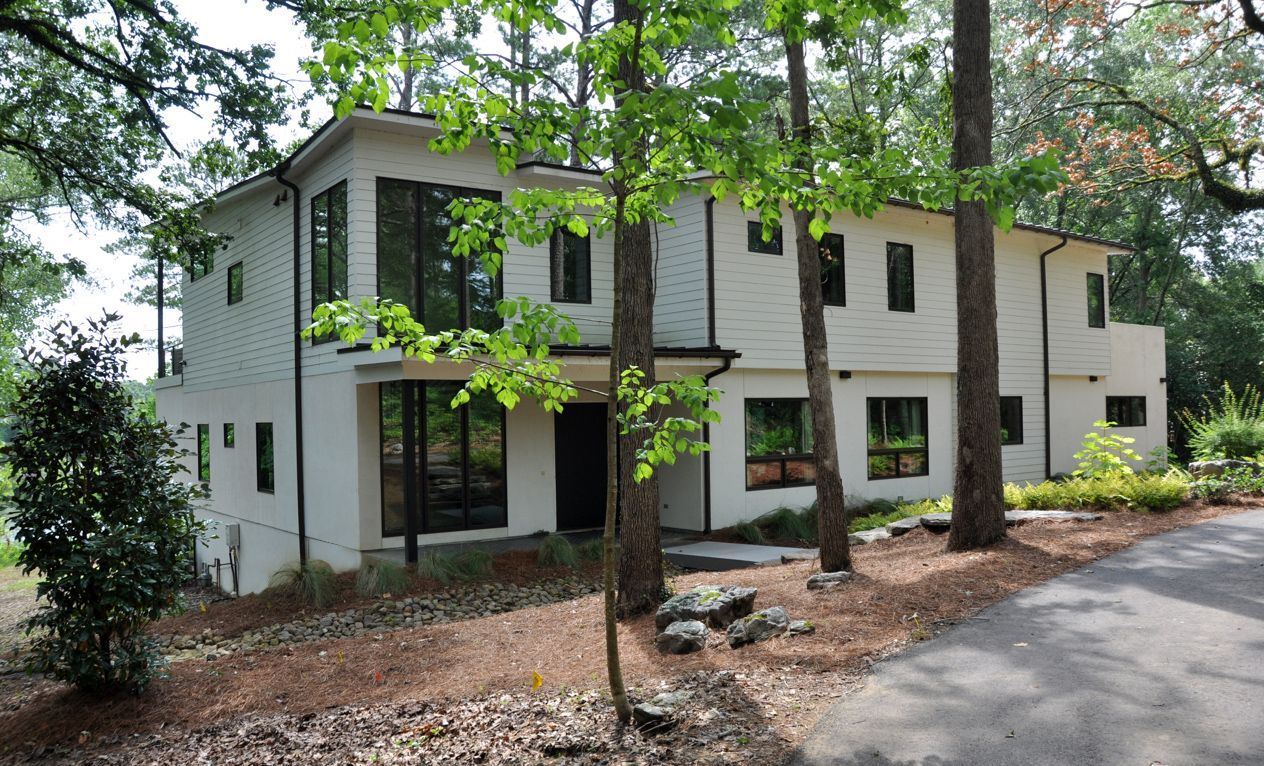
Slide title
Write your caption hereButton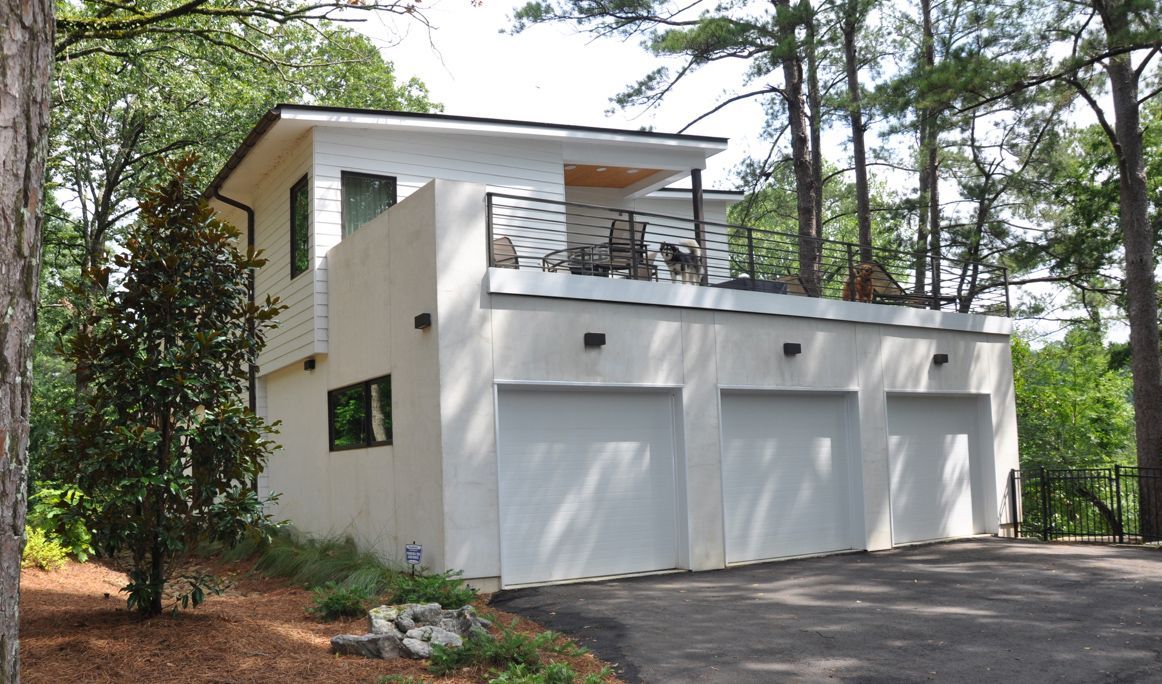
Slide title
Write your caption hereButton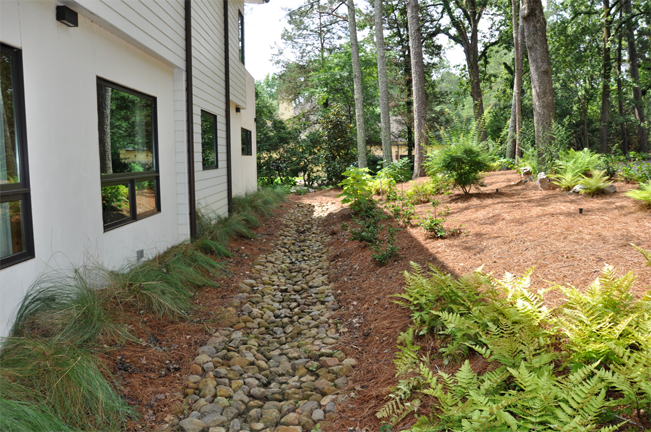
Slide title
Write your caption hereButton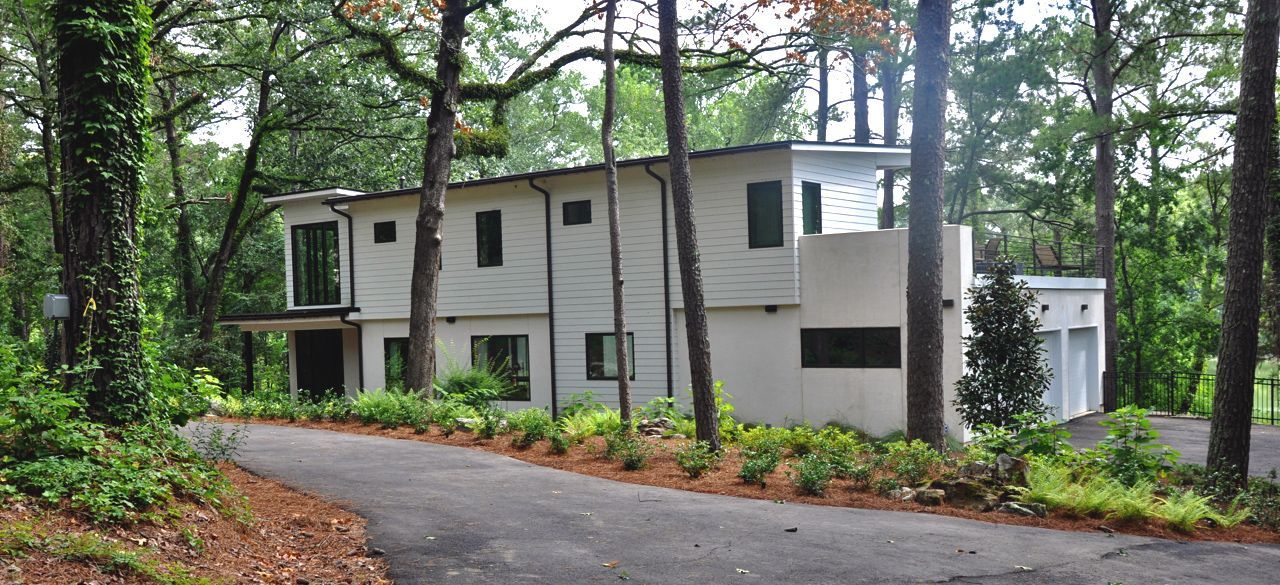
Slide title
Write your caption hereButton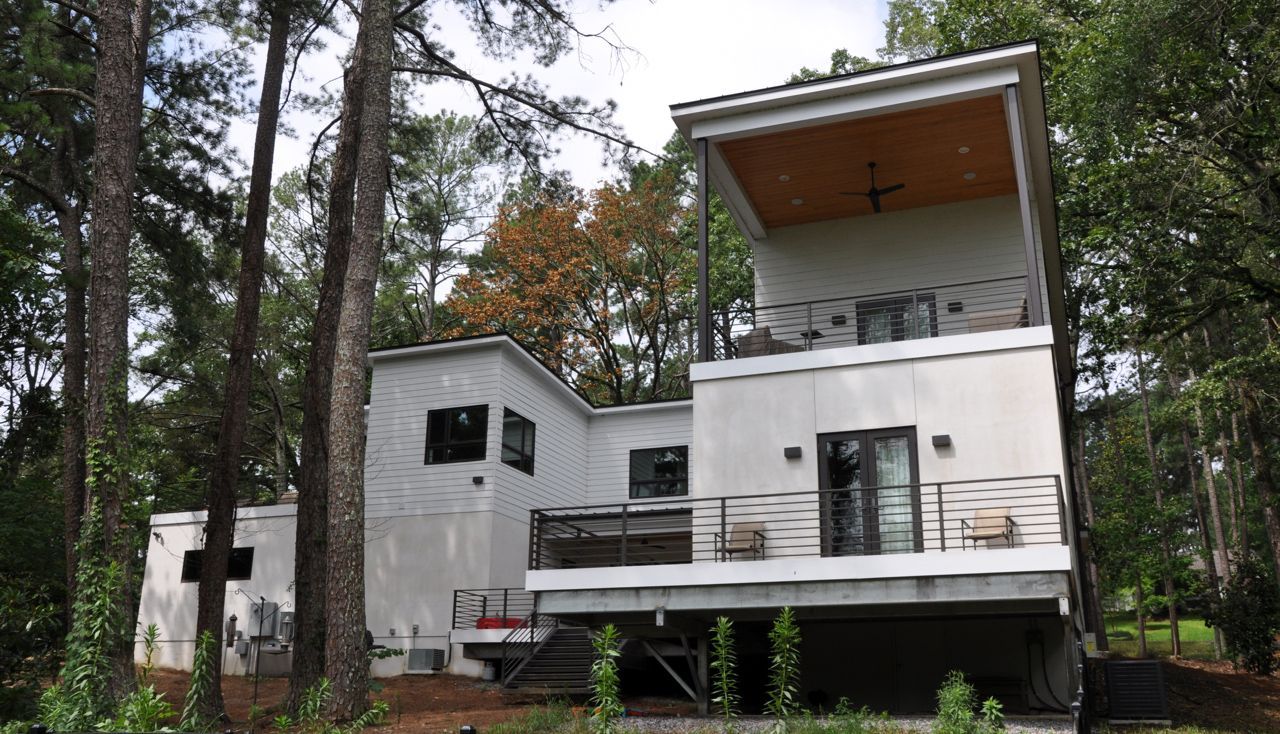
Slide title
Write your caption hereButton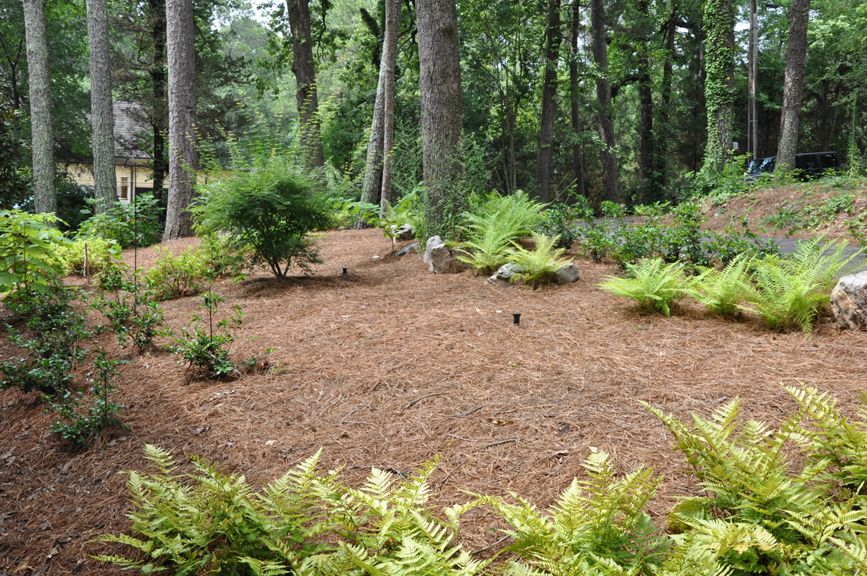
Slide title
Write your caption hereButton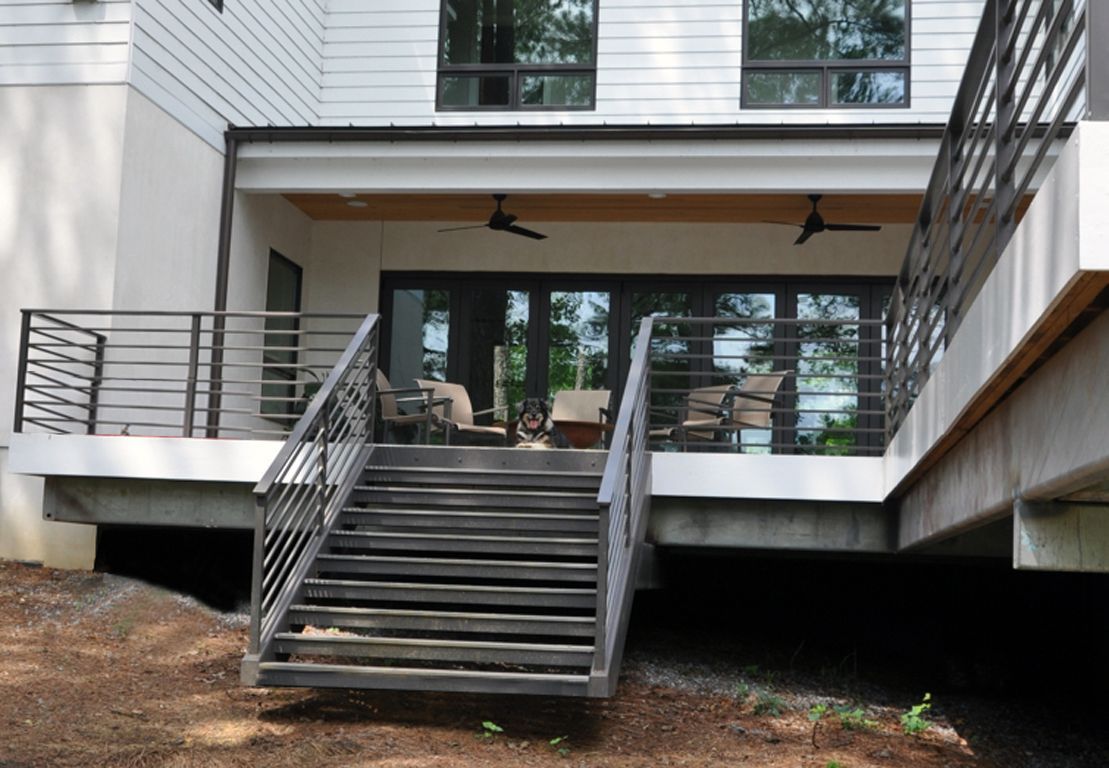
Slide title
Write your caption hereButton
LEED Registered
New Construction
"The Stack House"
This new construction home
was guided by principles of sustainability and modernity. This project is registered under the LEED® green building program. LEED is the preeminent program for the design, construction, maintenance and operations of high-performance green buildings. It was very important to the owners that this dwelling be
resource efficient, positively influence the health and
wellness of the family, and maintain low operating costs. The owner’s project requirements fit within the goals and requirements of the LEED for Homes Rating system. Our basis of design was to establish a contemporary dwelling that heavily focused on sustainable site and efficient irrigation, energy
use reduction, thermal comfort, sustainable
material selection, and passive systems.

Slide title
Write your caption hereButton
Slide title
Write your caption hereButton
Slide title
Write your caption hereButton
Slide title
Write your caption hereButton
Slide title
Write your caption hereButton
Slide title
Write your caption hereButton
Slide title
Write your caption hereButton
LEED Registered
New Construction
"The Stack House"
This new construction home was guided by principles of sustainability and modernity. This project is registered under the LEED® green building program. LEED is the preeminent program for the design, construction, maintenance and operations of high-performance green buildings.
It was very important to the owners that this dwelling be resource efficient, positively influence the health and wellness of the family, and maintain low operating costs. The owner’s project requirements fit within the goals and requirements of the LEED for Homes Rating system. Our basis of design was to establish a contemporary dwelling that heavily focused on sustainable site and efficient irrigation, energy use reduction, thermal comfort, sustainable material selection, and passive systems.

Slide title
Write your caption hereButton
Slide title
Write your caption hereButton
Slide title
Write your caption hereButton
Slide title
Write your caption hereButton
Slide title
Write your caption hereButton
Slide title
Write your caption hereButton
Slide title
Write your caption hereButton
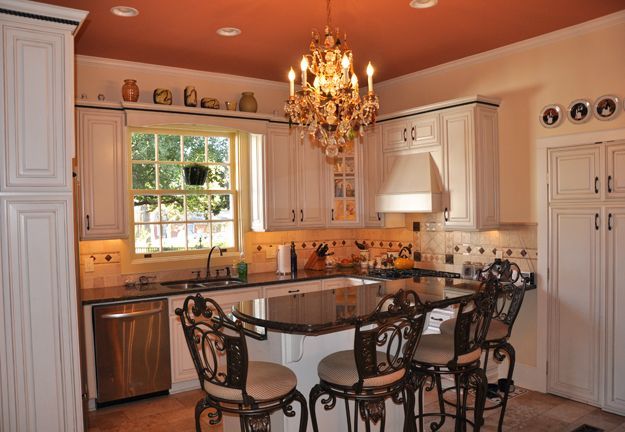
Slide title
Write your caption hereButton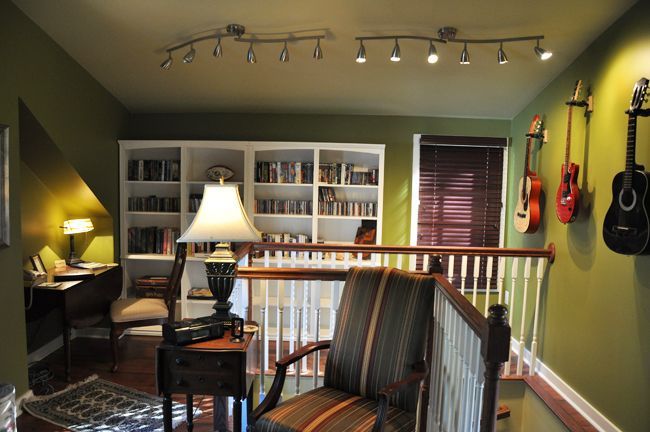
Slide title
Write your caption hereButton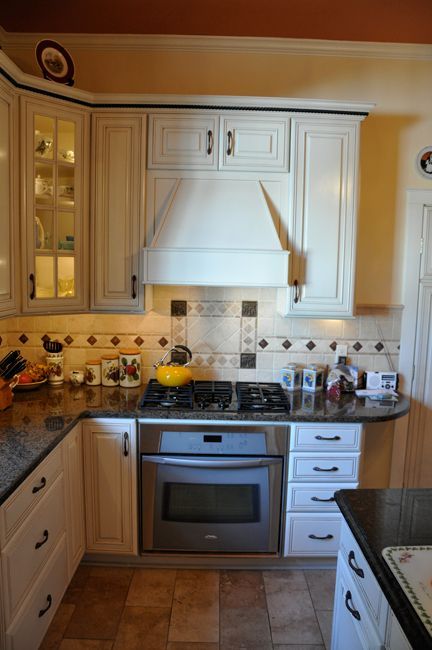
Slide title
Write your caption hereButton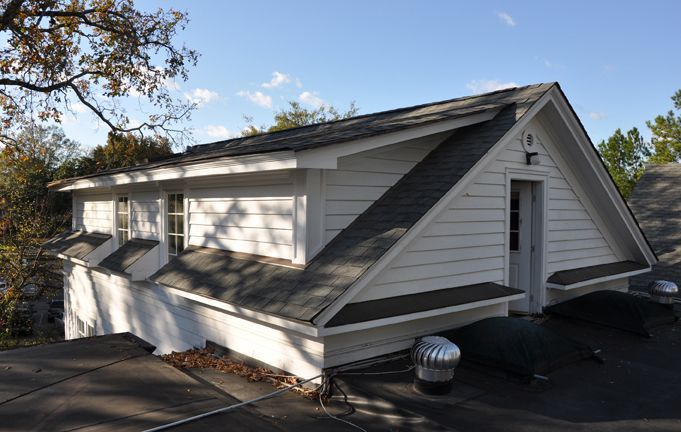
Slide title
Write your caption hereButton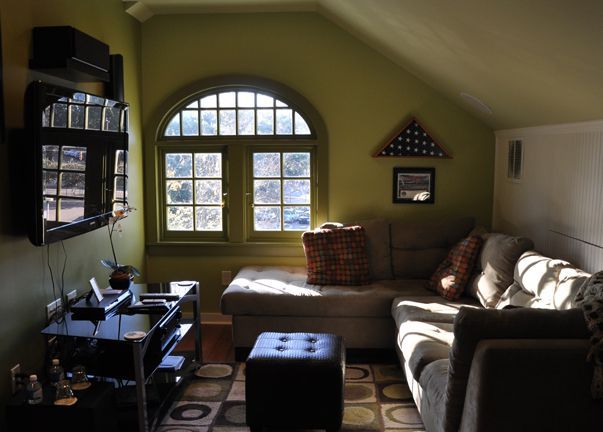
Slide title
Write your caption hereButton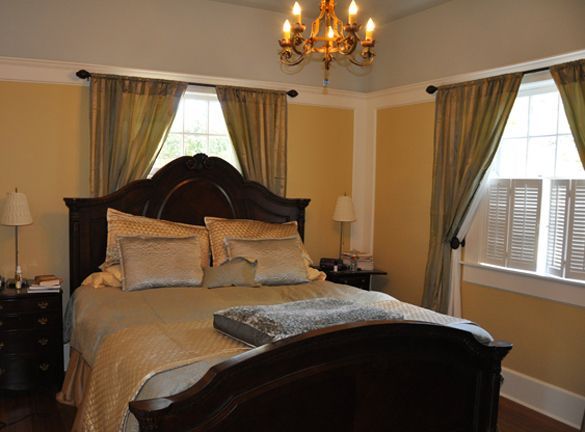
Slide title
Write your caption hereButton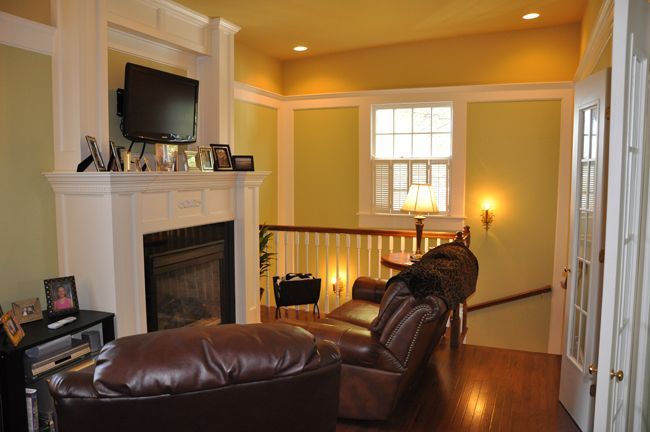
Slide title
Write your caption hereButton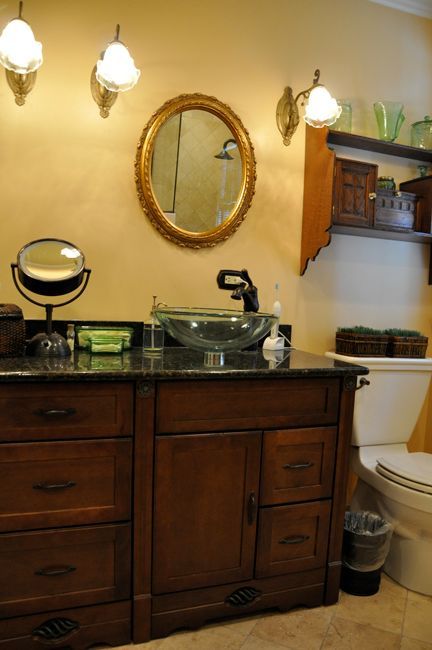
Slide title
Write your caption hereButton
Fairview Inn
The remodel and addition entailed adding a master suite, living room and kitchen for the innkeeper and his family to call their own. Before this addition the family had no place to gather outside of the public space of the inn. The Bed & Breakfast is located on the National Register of Historic Places.

Slide title
Write your caption hereButton
Slide title
Write your caption hereButton
Slide title
Write your caption hereButton
Slide title
Write your caption hereButton
Slide title
Write your caption hereButton
Slide title
Write your caption hereButton
Slide title
Write your caption hereButton
Slide title
Write your caption hereButton
Fairview Inn
The remodel and addition entailed adding a master suite, living room and kitchen for the innkeeper and his family to call their own. Before this addition the family had no place to gather outside of the public space of the inn. The Bed & Breakfast is located on the National Register of Historic Places.
Seabold Personal
Residence
Midcentury Modern Renovation
“It was important to maintain
the
mid-century modern character
of the home, while making it
more energy efficient and conducive to our life style” – Jeff Seabold
As the personal residence of
Jeff Seabold, this house is a lab for renovation. The house was almost in its original state when purchased, and while the mid century modern aesthetic is what drew Jeff to purchase the home, it was certainly time for upgrades to the environmental efficiency of the home, as well as general wear and tear that comes with the decades. The carport was enclosed with an attic space addition above, the windows in the back of the house were replaced with insulated glass, the master bath and bedroom underwent substantial renovation, the kitchen was updated with the dining space converted to a “map room”. New triple tone wood cladding was installed on the front of the house, a frosted glass garage door was installed, and a new metal roof was put on. Minimal improvements were made to the exterior in the back of the house and the addition was designed to complement the exiting facade. Jeff and his house were recently featured in Mississippi Magazine in the May|June edition of 2016.
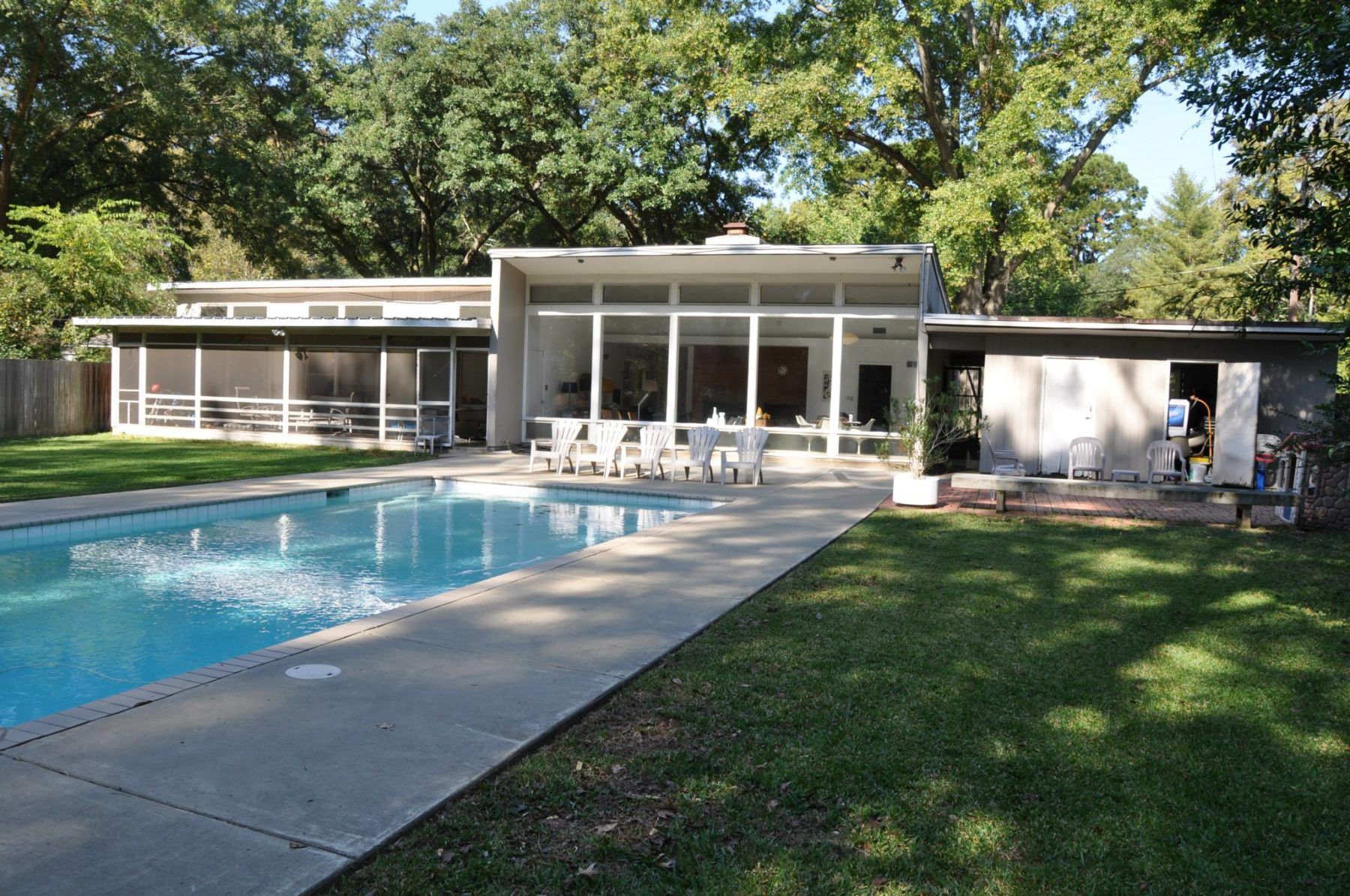
Slide title
Write your caption hereButton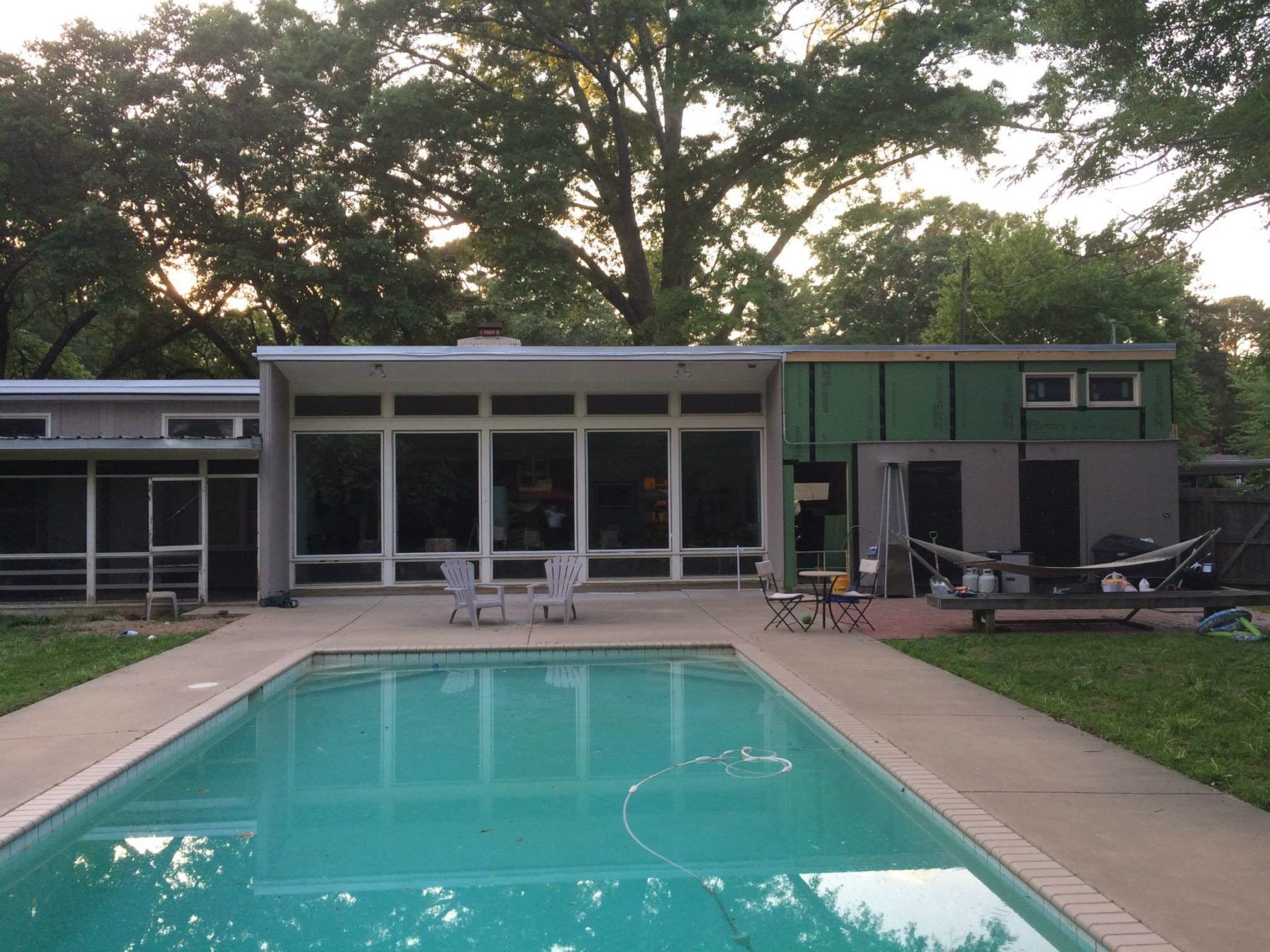
Slide title
Write your caption hereButton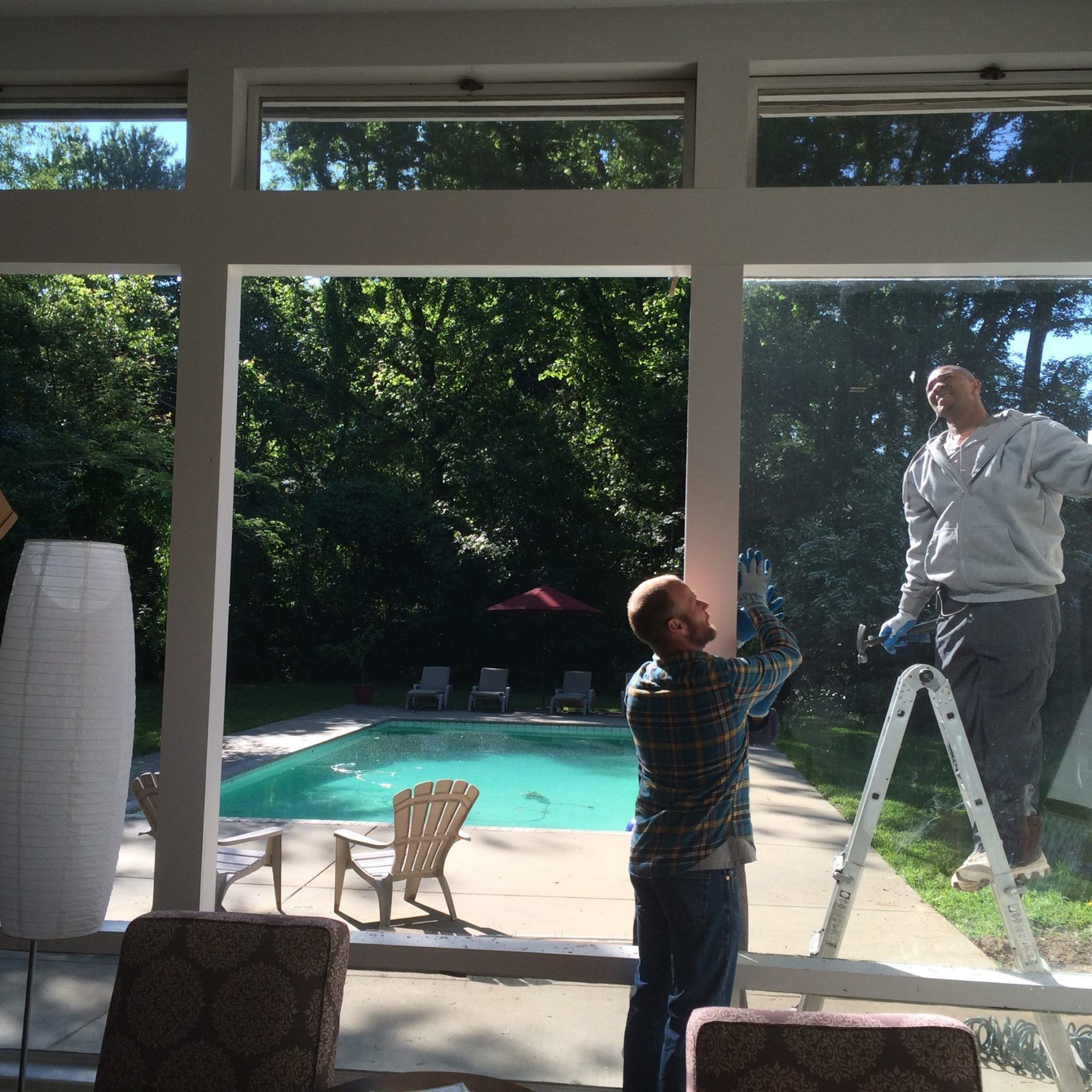
Slide title
Write your caption hereButton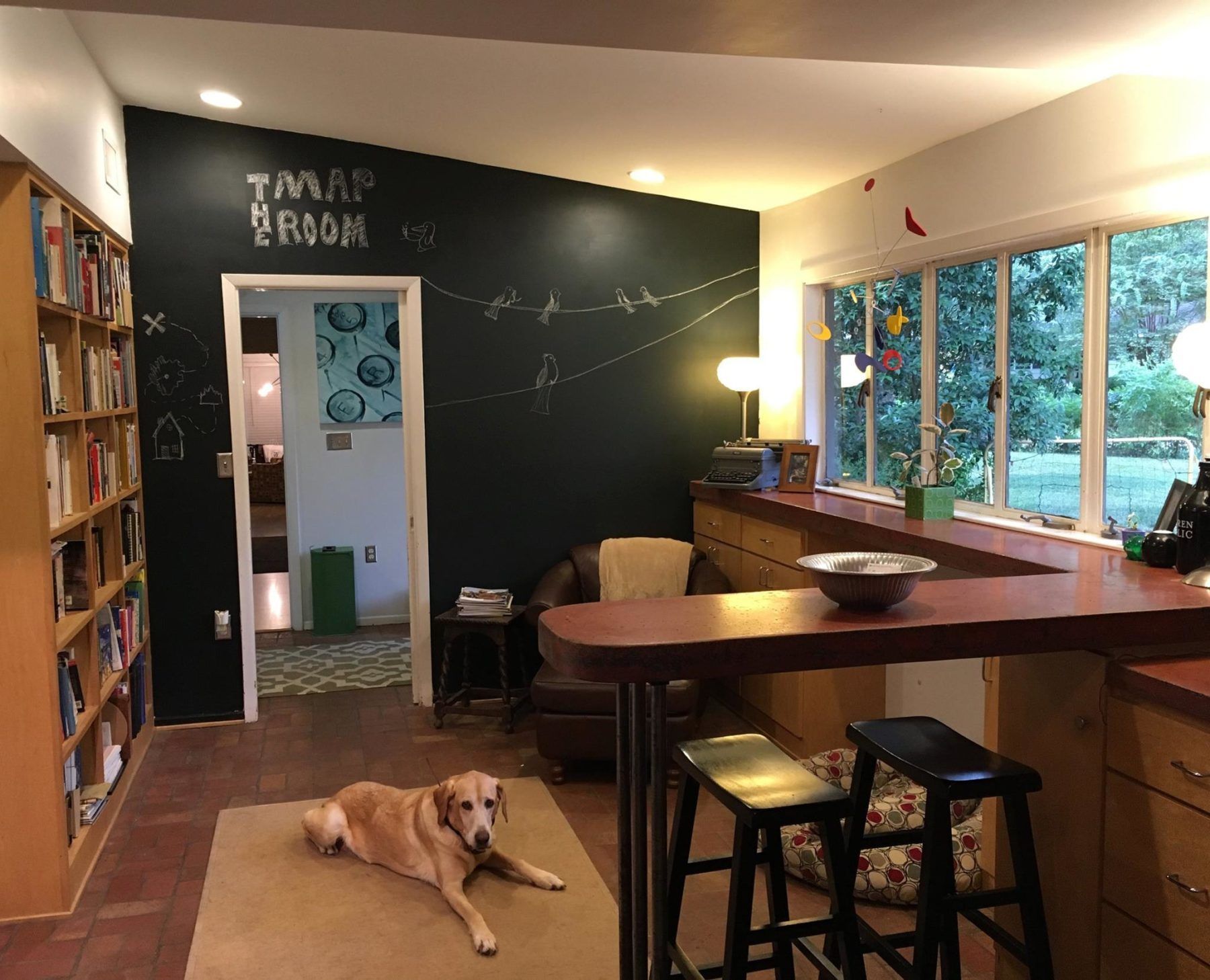
Slide title
Write your caption hereButton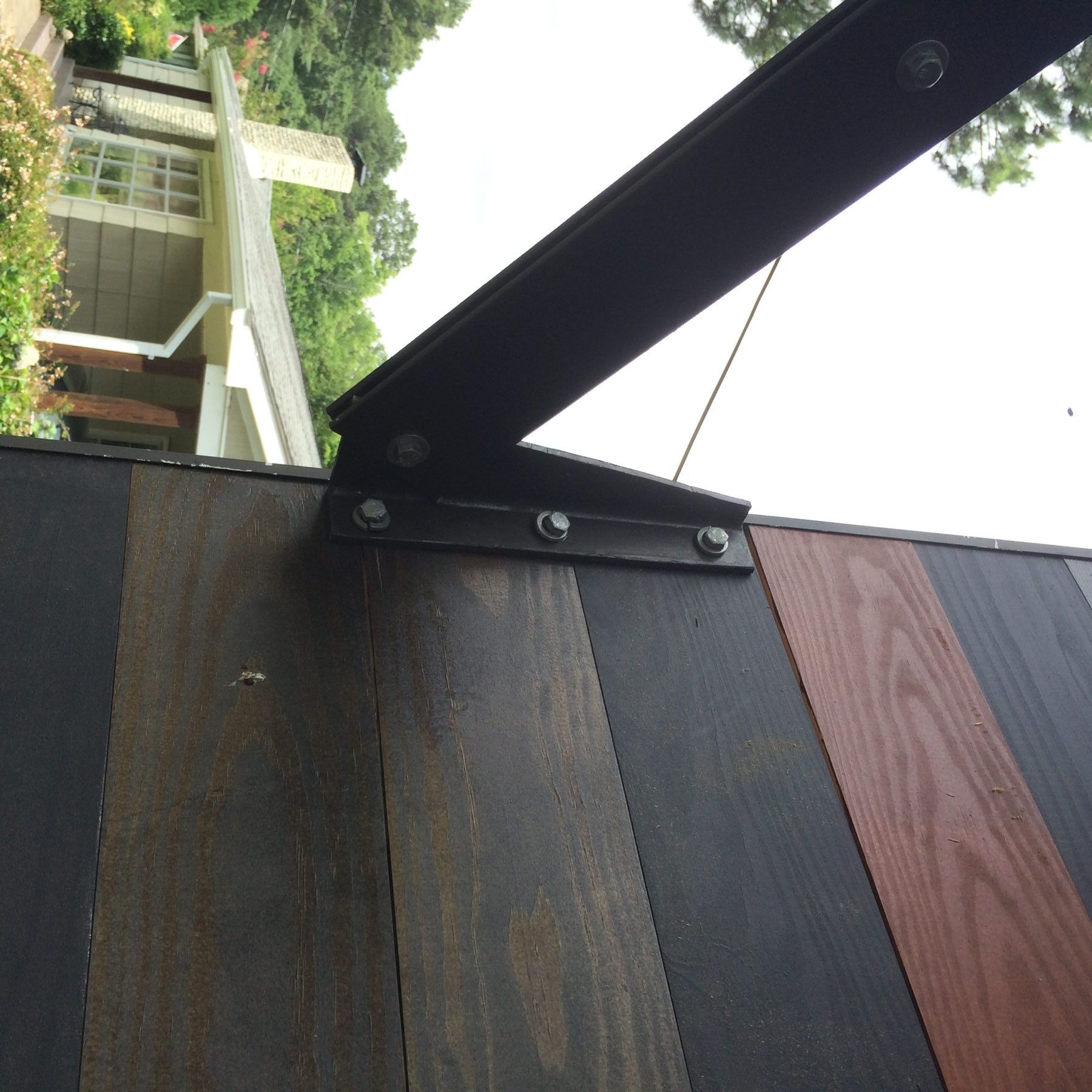
Slide title
Write your caption hereButton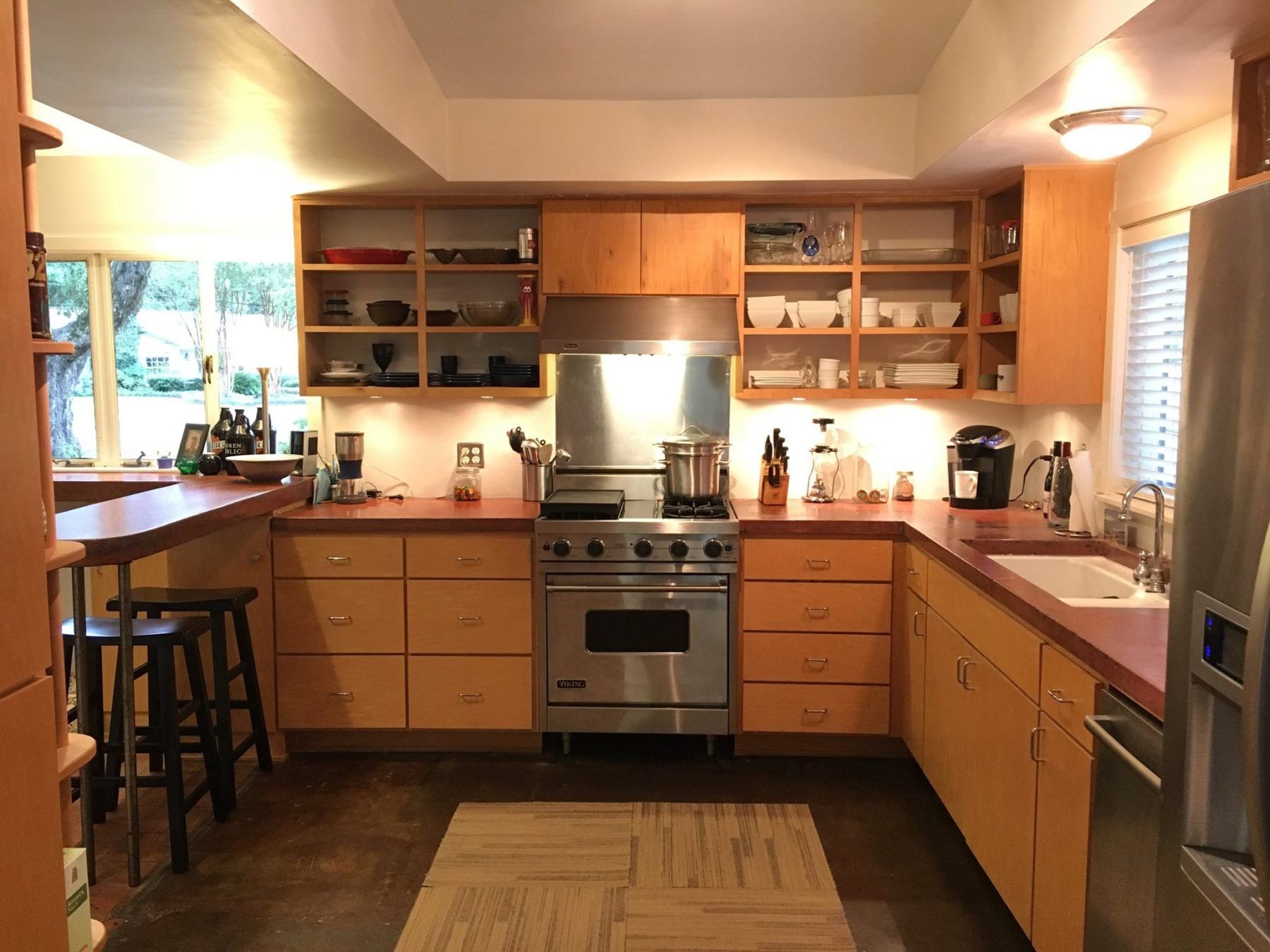
Slide title
Write your caption hereButton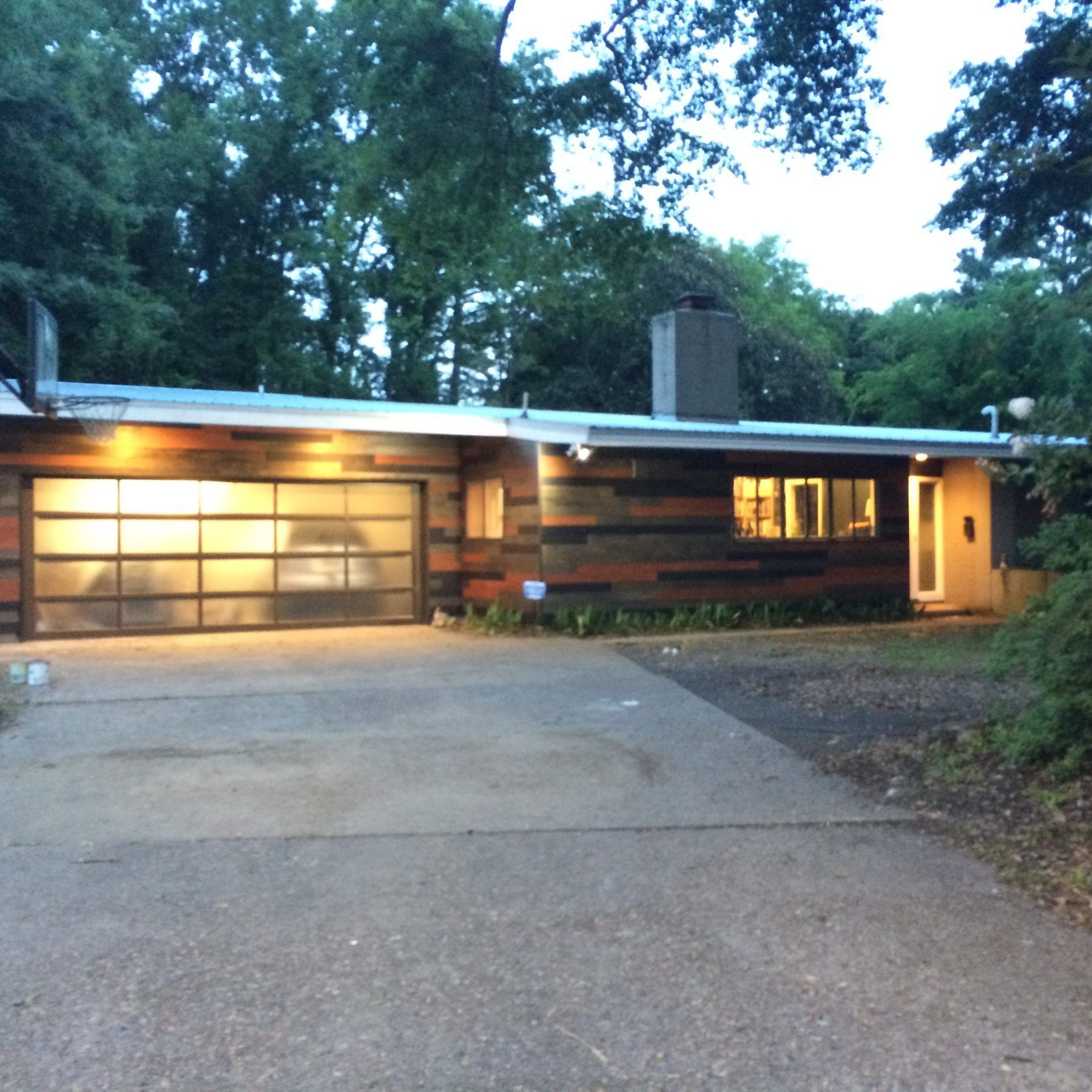
Slide title
Write your caption hereButton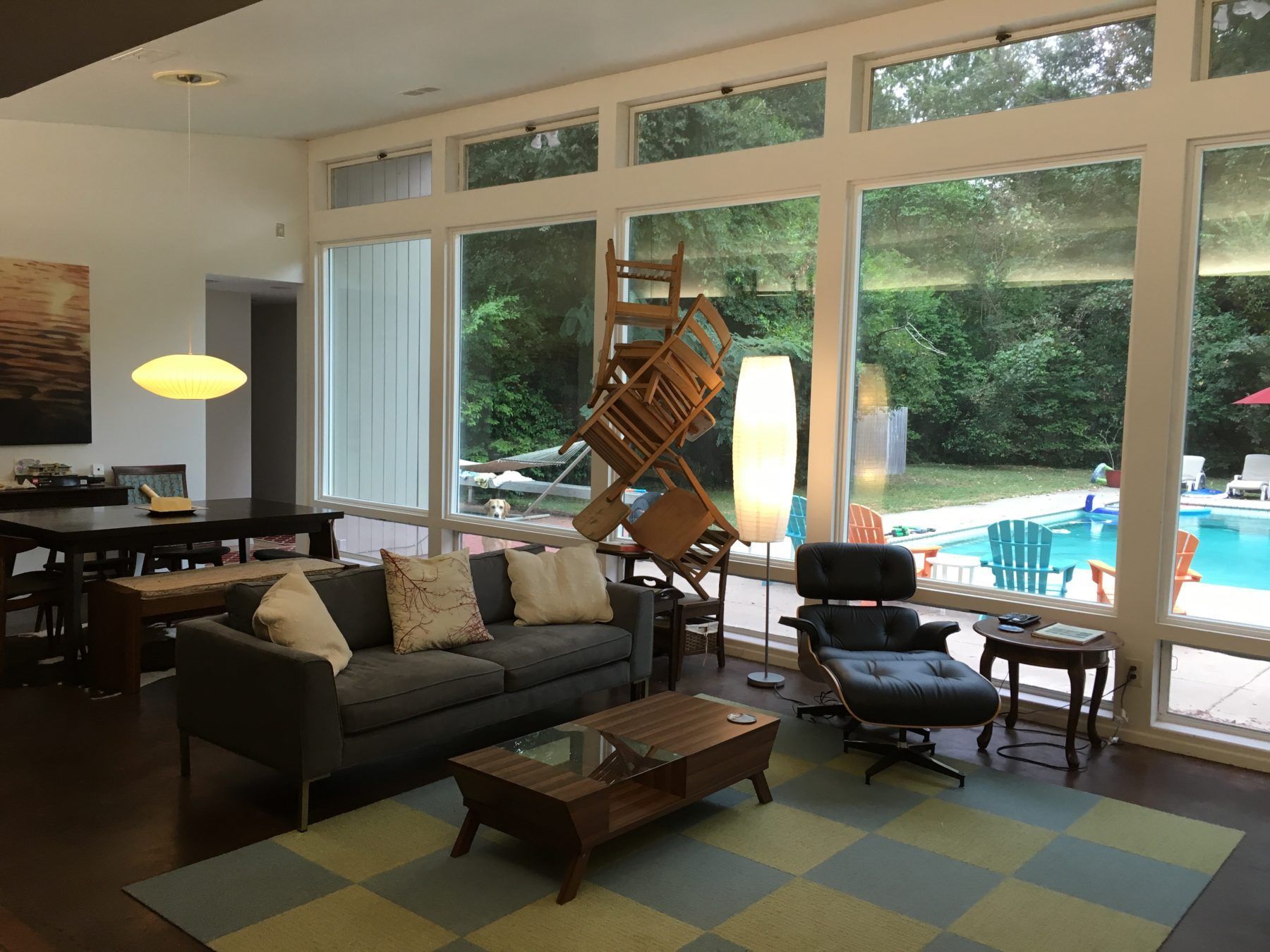
Slide title
Write your caption hereButton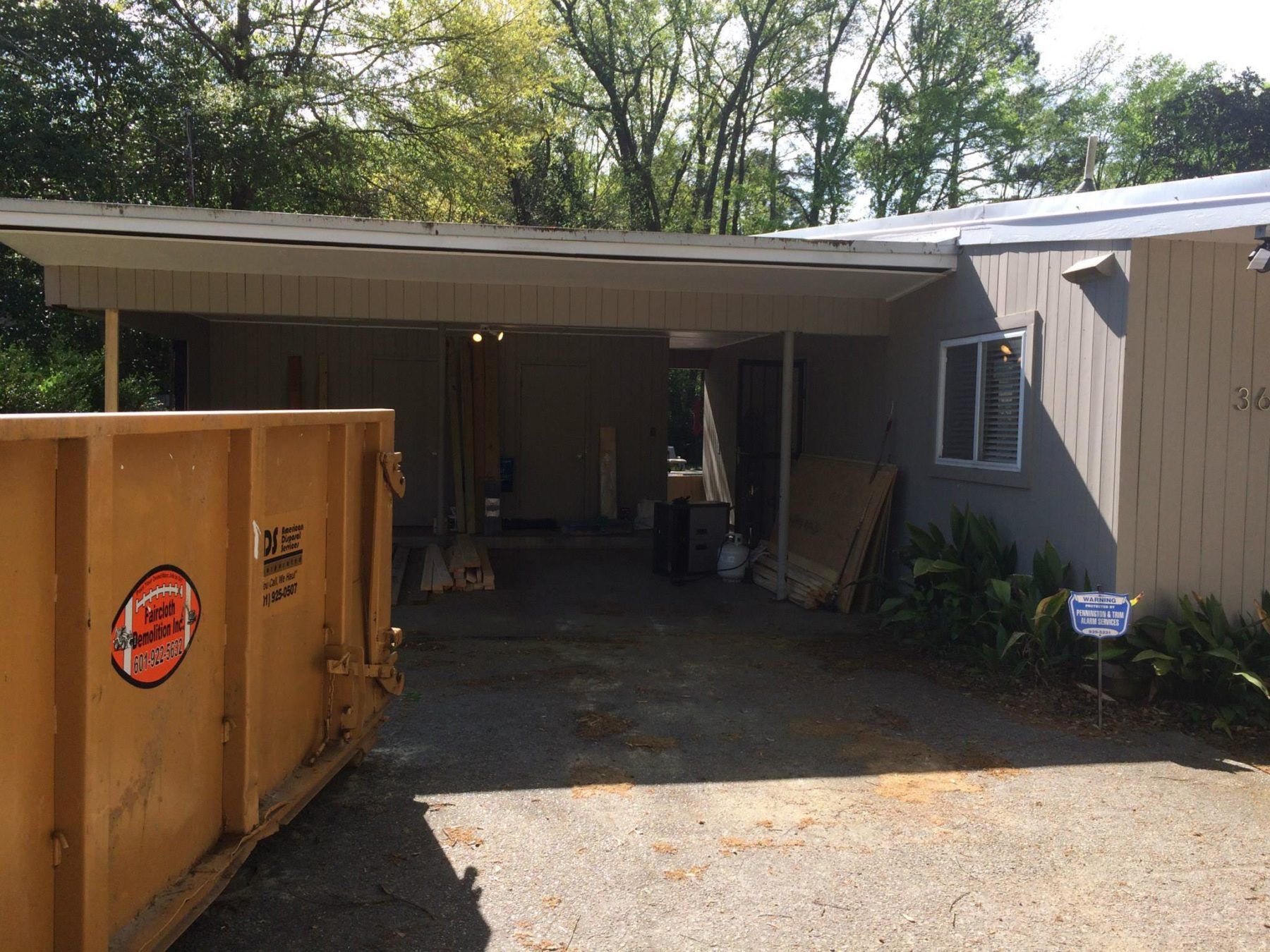
Slide title
Write your caption hereButton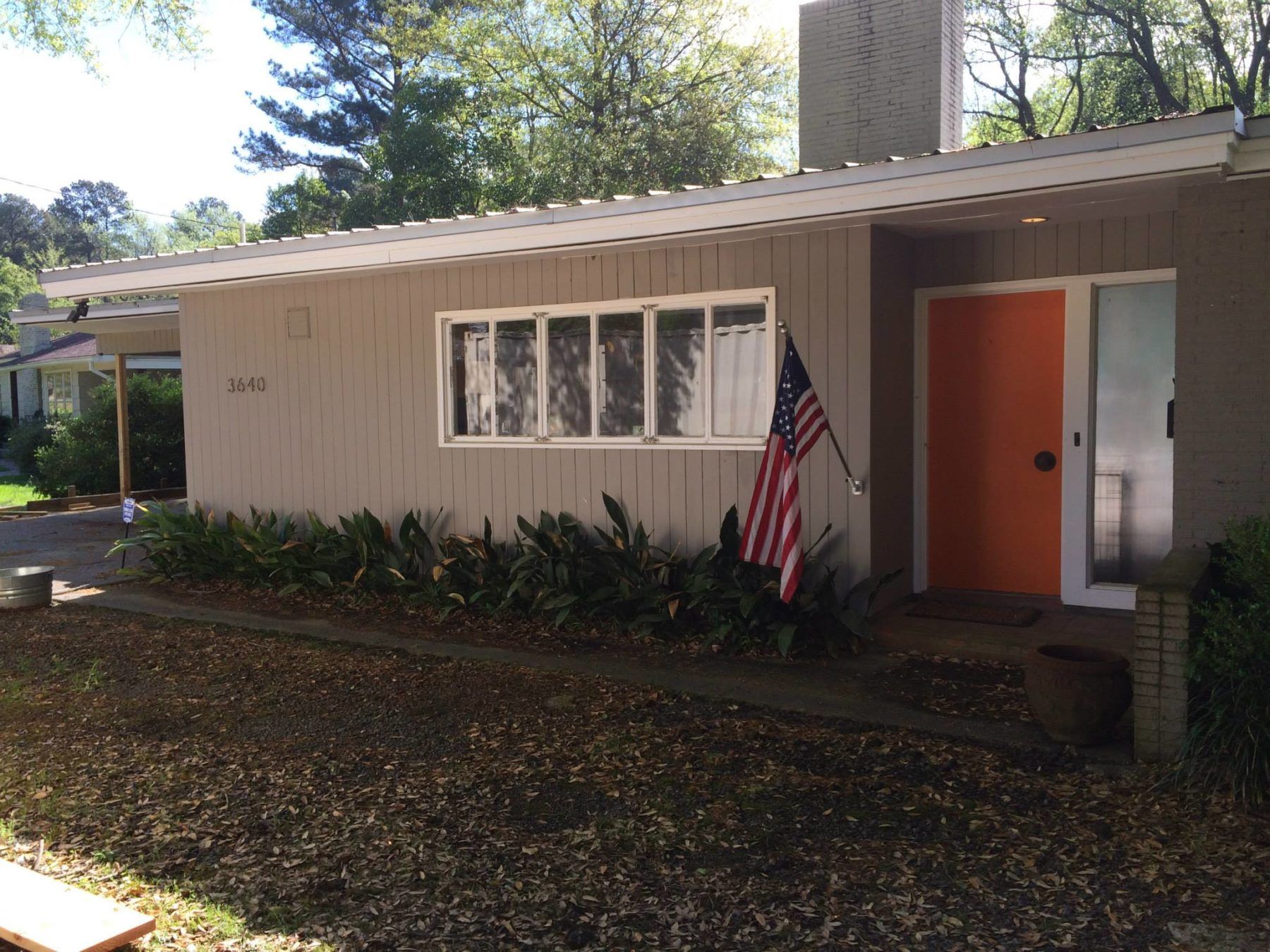
Slide title
Write your caption hereButton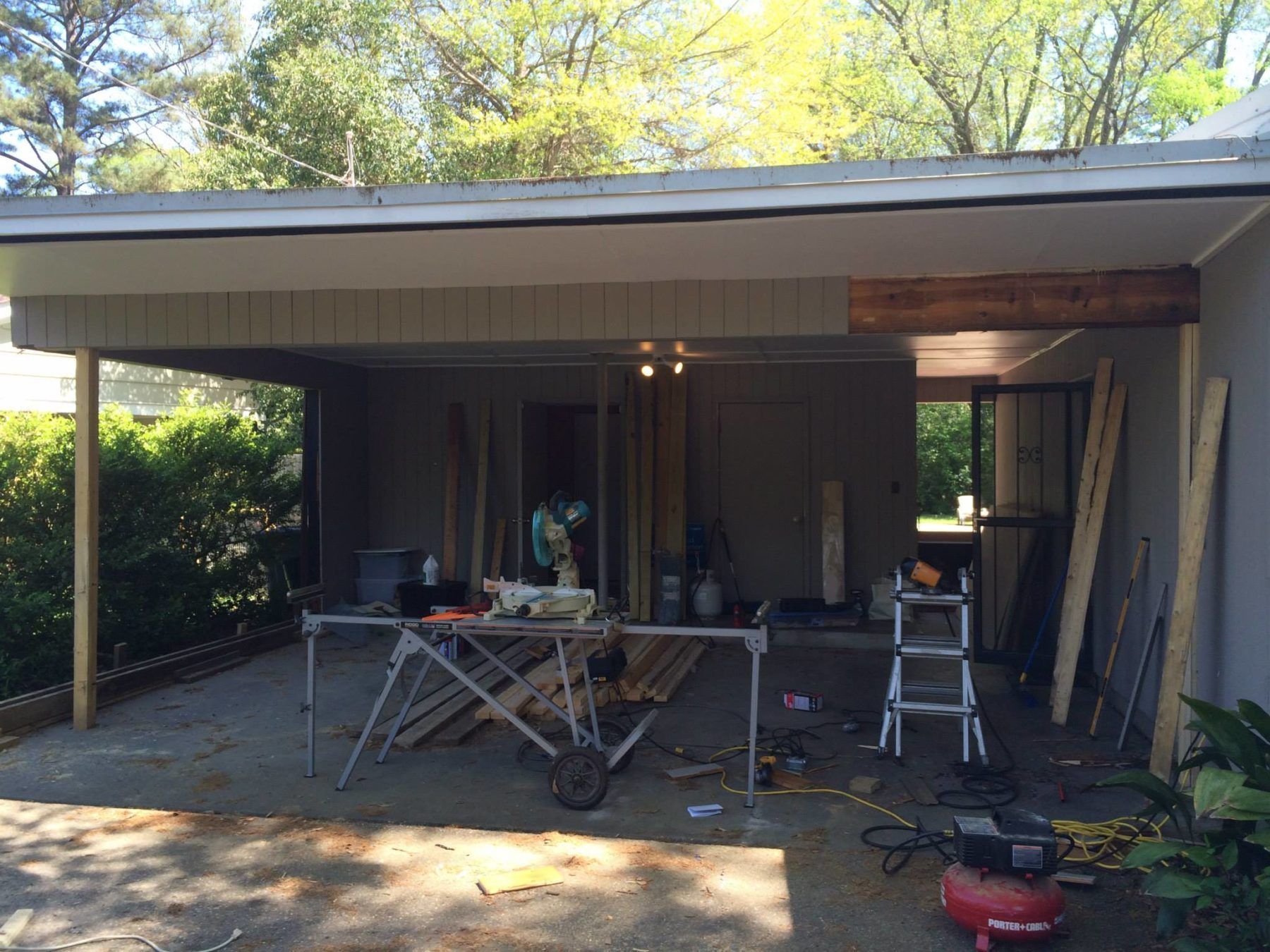
Slide title
Write your caption hereButton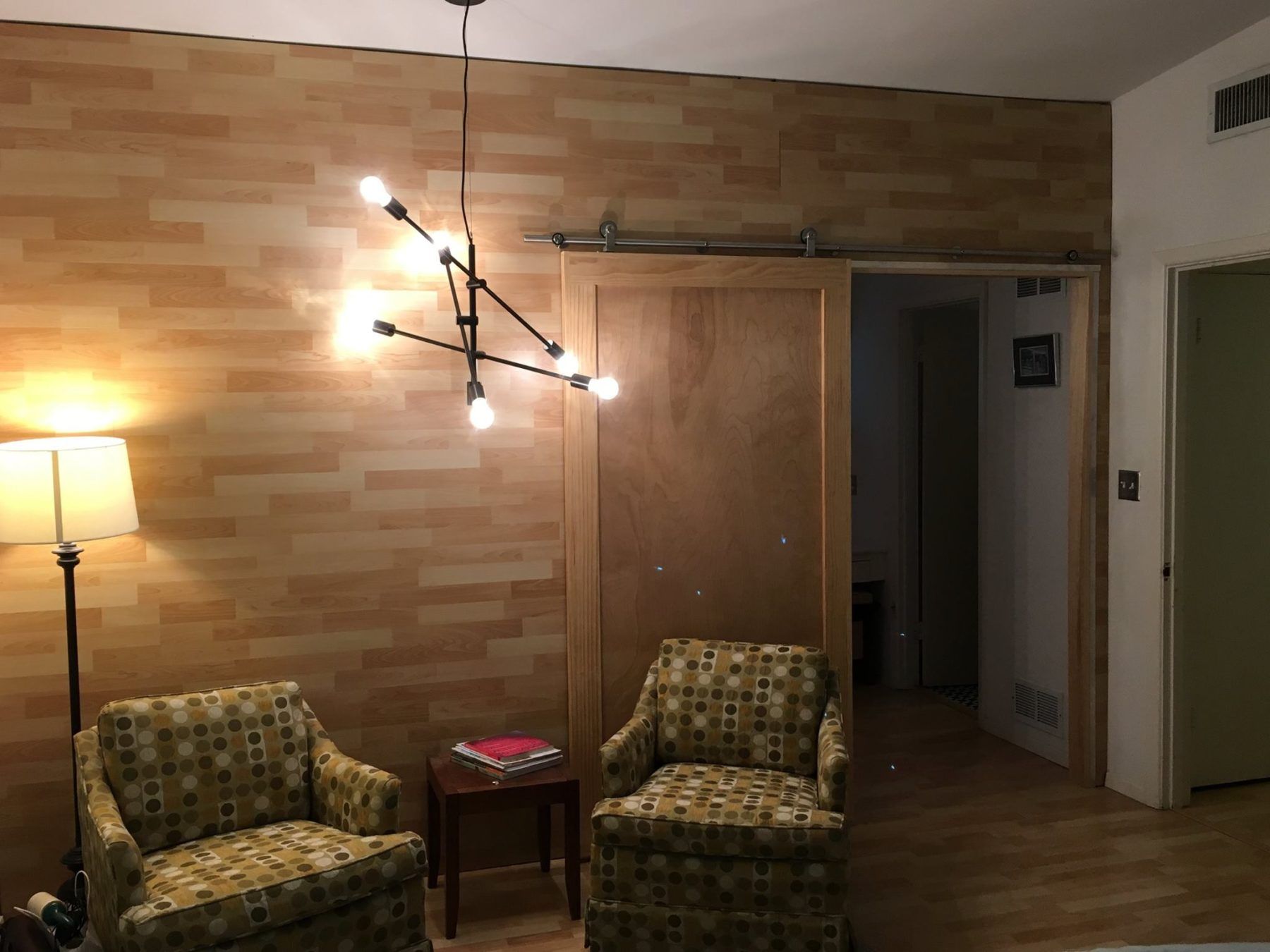
Slide title
Write your caption hereButton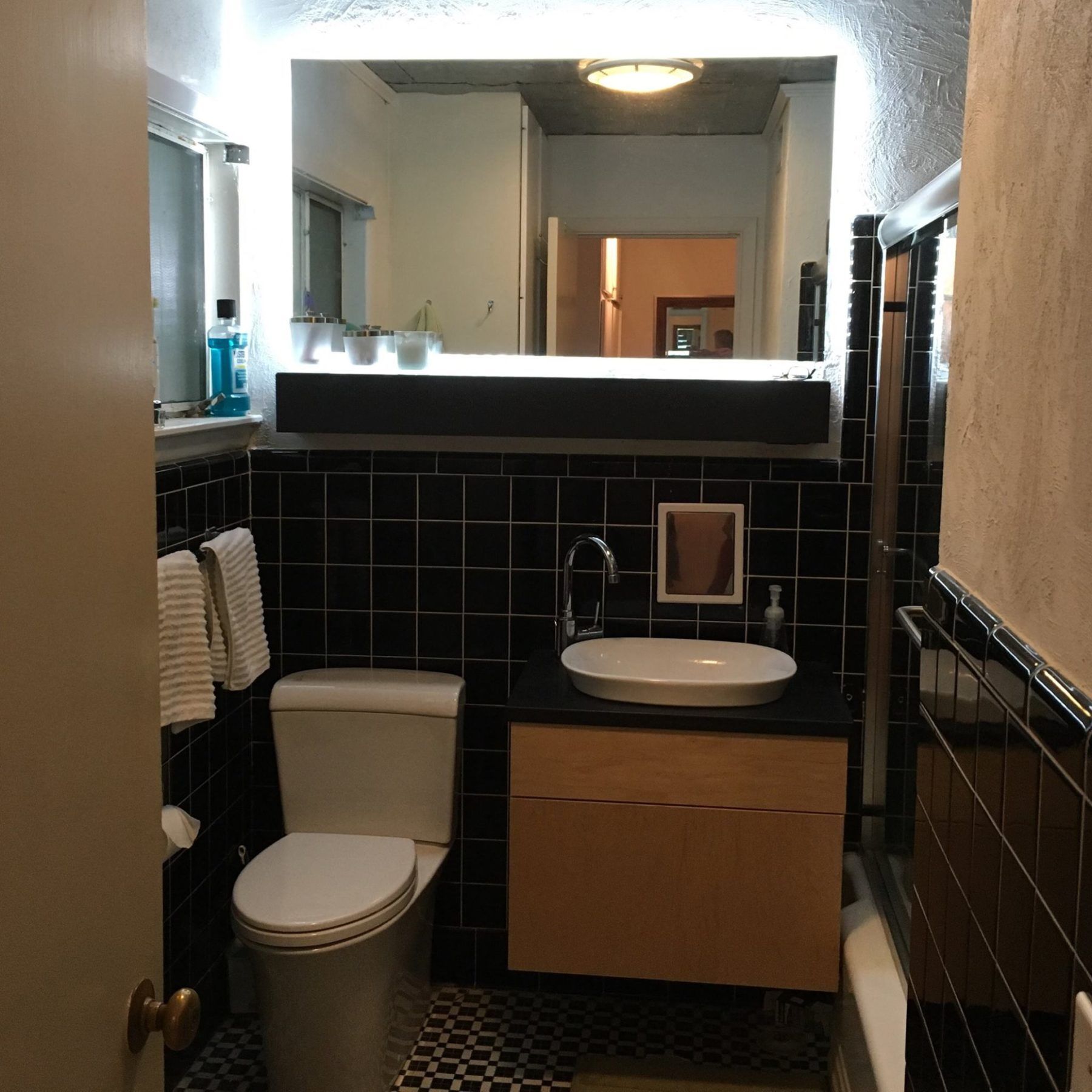
Slide title
Write your caption hereButton
Seabold
Personal Residence
Midcentury Modern Renovation
“It was important to maintain
the mid-century modern character of the home, while making it more energy efficient and conducive to our life style” – Jeff Seabold
As the personal residence of
Jeff Seabold, this house is a lab for renovation. The house was almost in its original state when purchased, and while the mid century modern aesthetic is what drew Jeff to purchase the home, it was certainly time for upgrades to the environmental efficiency of the home, as well as general wear and tear that comes with the decades. The carport was enclosed with an attic space addition above, the windows in the back of the house were replaced with insulated glass, the master bath and bedroom underwent substantial renovation, the kitchen was updated with the dining space converted to a “map room”. New triple tone wood cladding was installed on the front of the house, a frosted glass garage door was installed, and a new metal roof was put on. Minimal improvements were made to the exterior in the back of the house and the addition was designed to complement the exiting facade. Jeff and his house were recently featured in Mississippi Magazine in the May|June edition of 2016.

Slide title
Write your caption hereButton
Slide title
Write your caption hereButton
Slide title
Write your caption hereButton
Slide title
Write your caption hereButton
Slide title
Write your caption hereButton
Slide title
Write your caption hereButton
Slide title
Write your caption hereButton
Slide title
Write your caption hereButton
Slide title
Write your caption hereButton
Slide title
Write your caption hereButton
Slide title
Write your caption hereButton
Slide title
Write your caption hereButton
Slide title
Write your caption hereButton
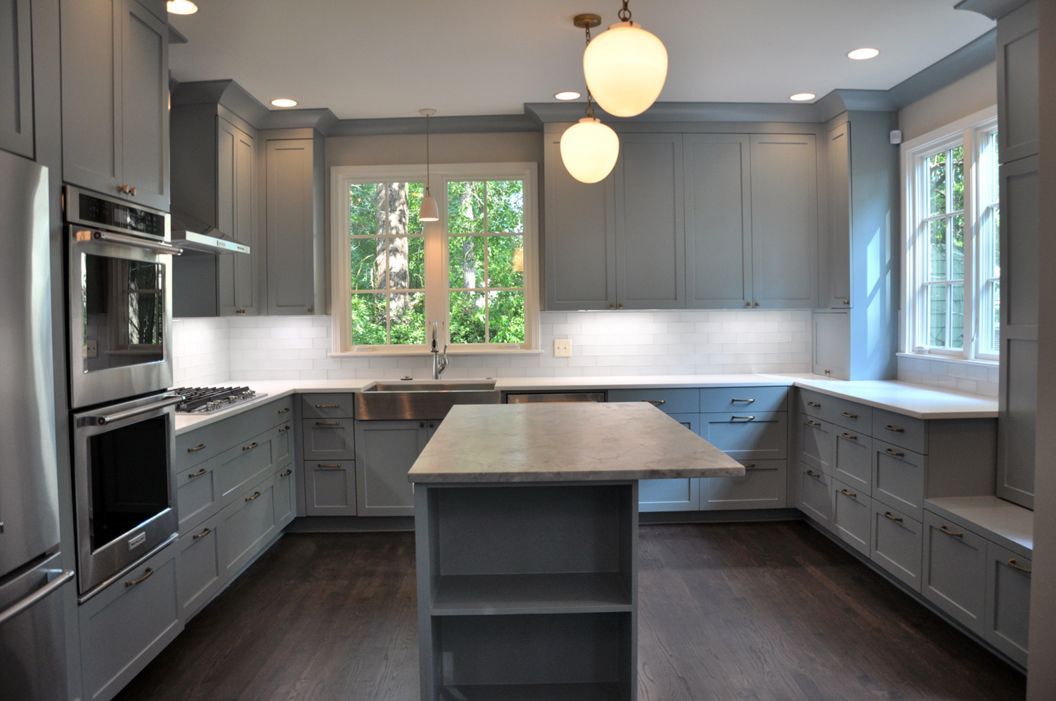
Slide title
Write your caption hereButton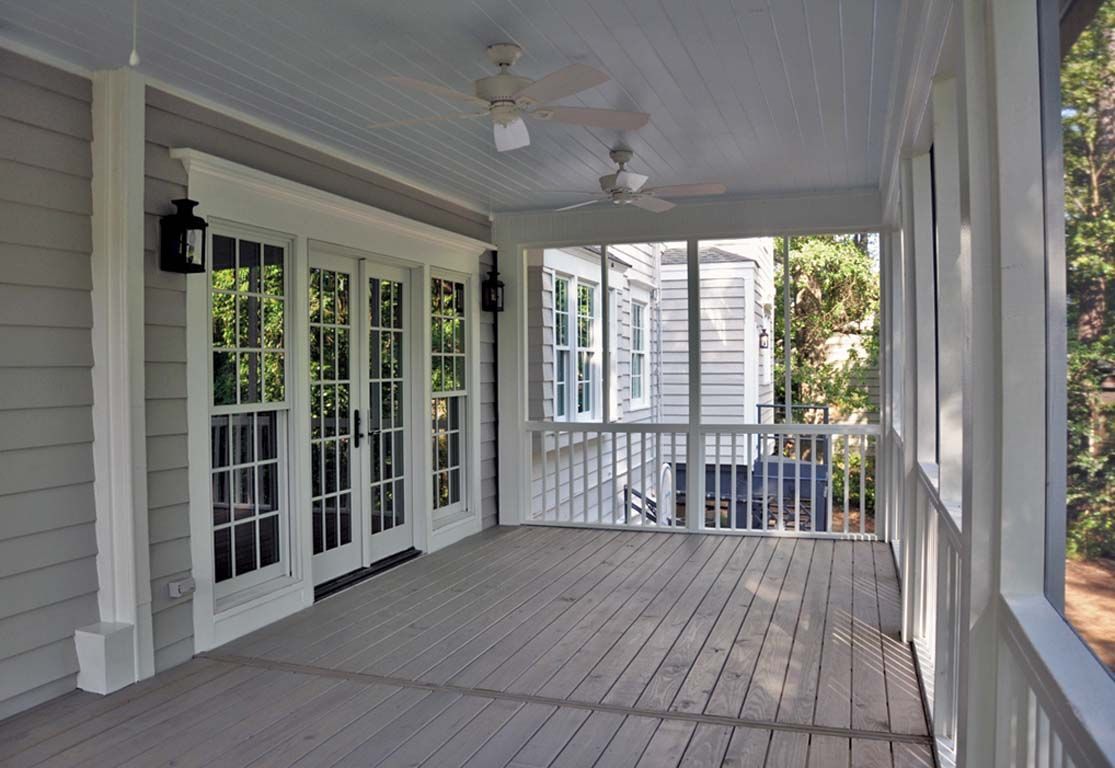
Slide title
Write your caption hereButton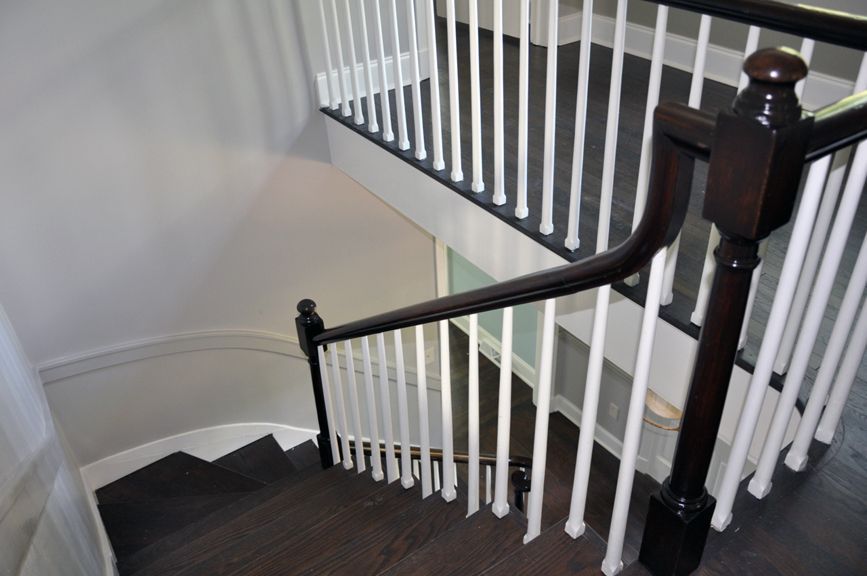
Slide title
Write your caption hereButton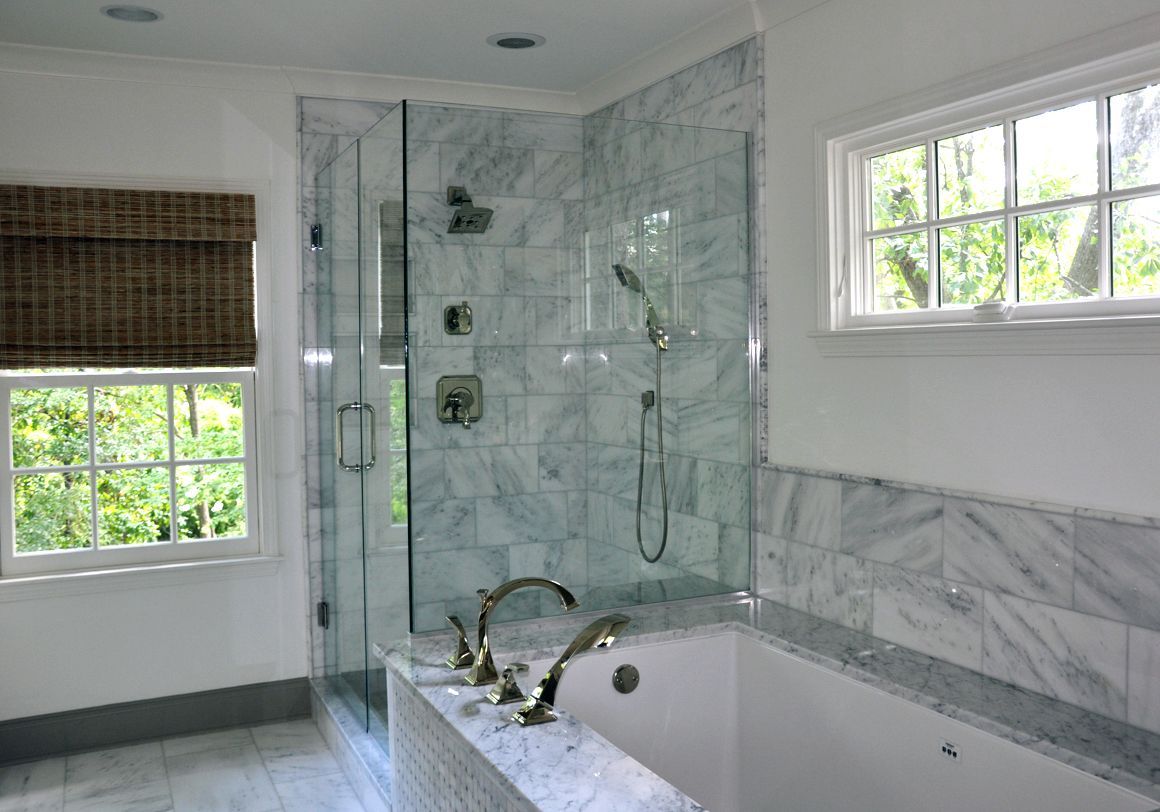
Slide title
Write your caption hereButton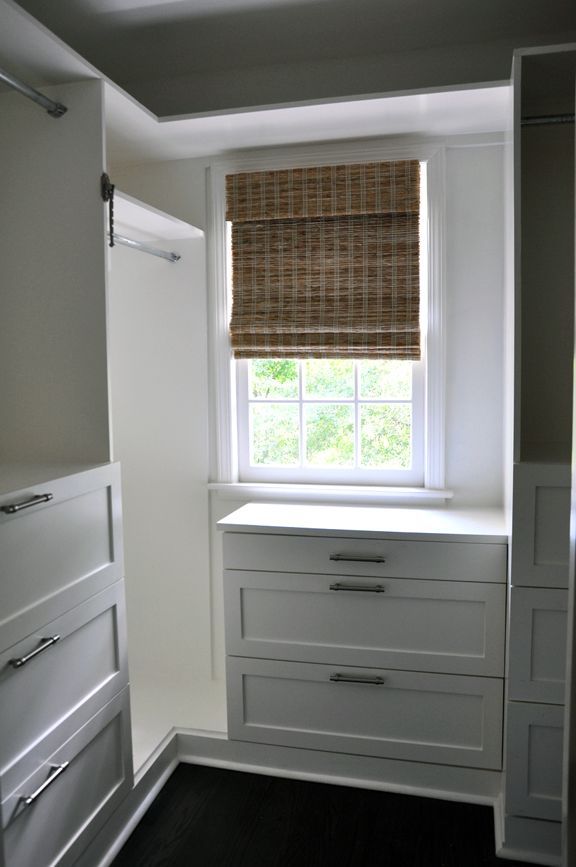
Slide title
Write your caption hereButton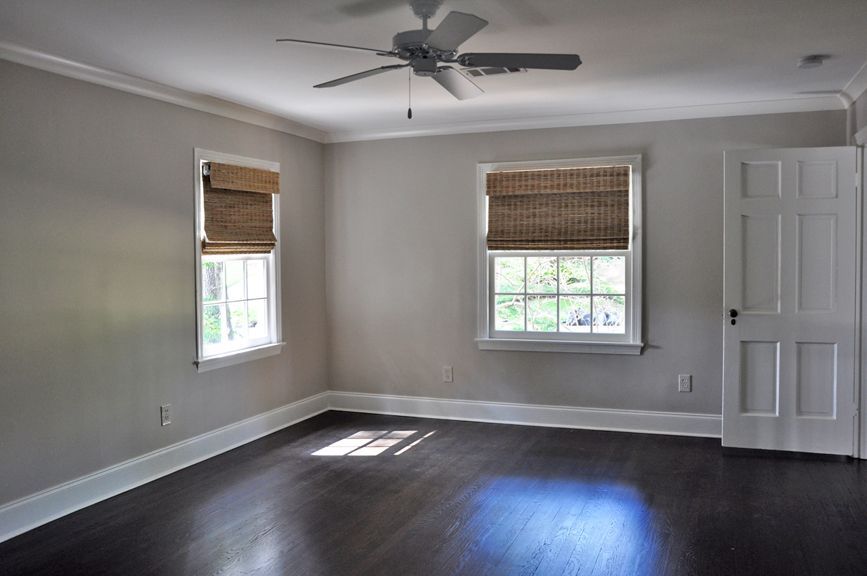
Slide title
Write your caption hereButton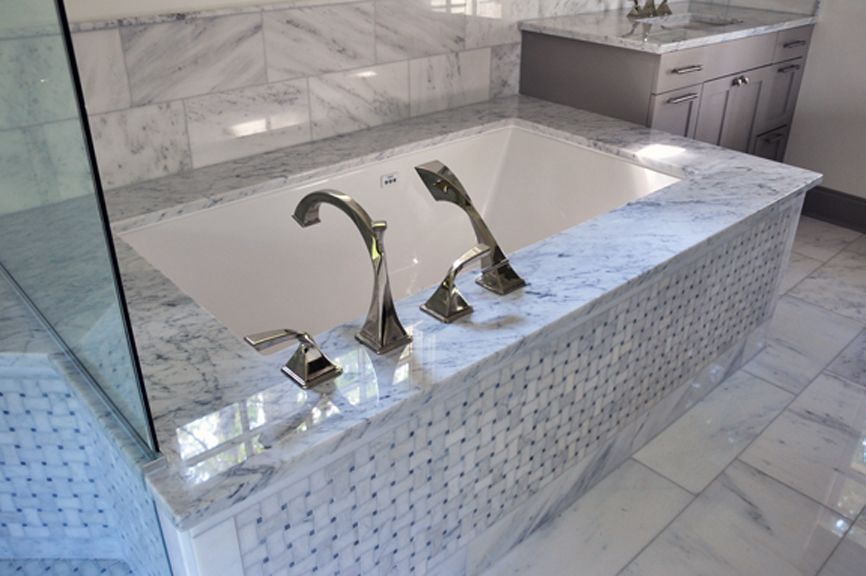
Slide title
Write your caption hereButton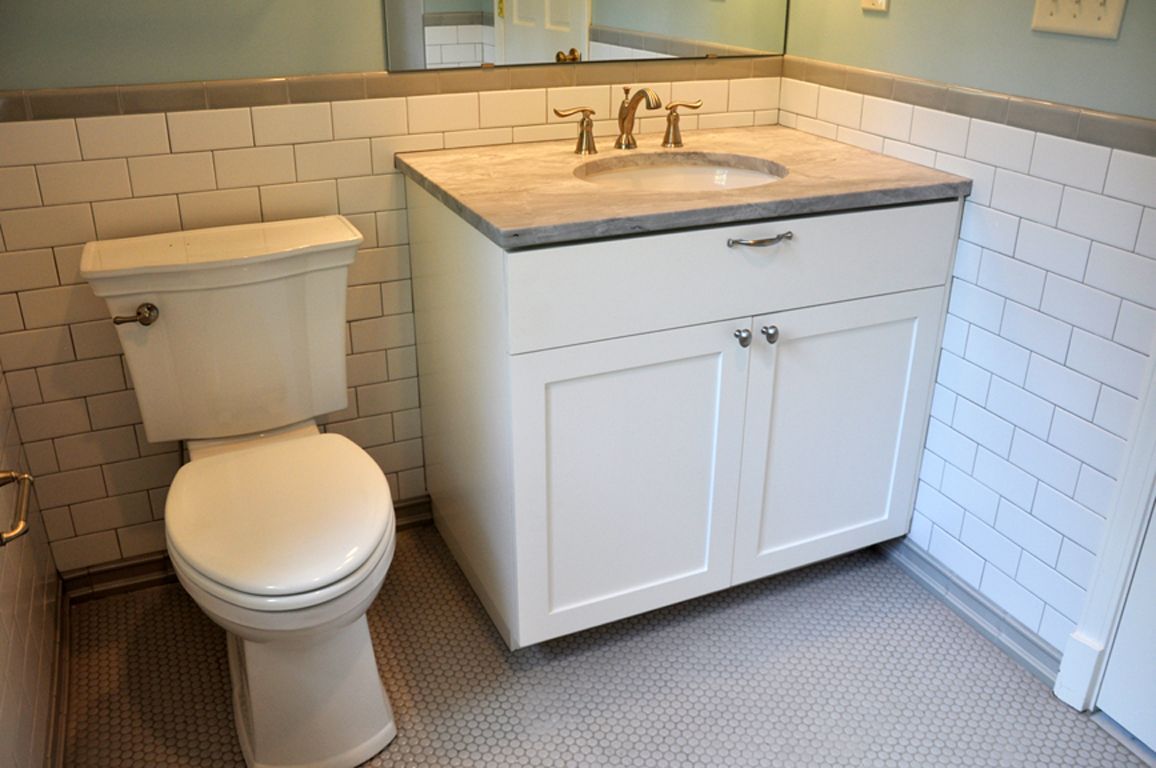
Slide title
Write your caption hereButton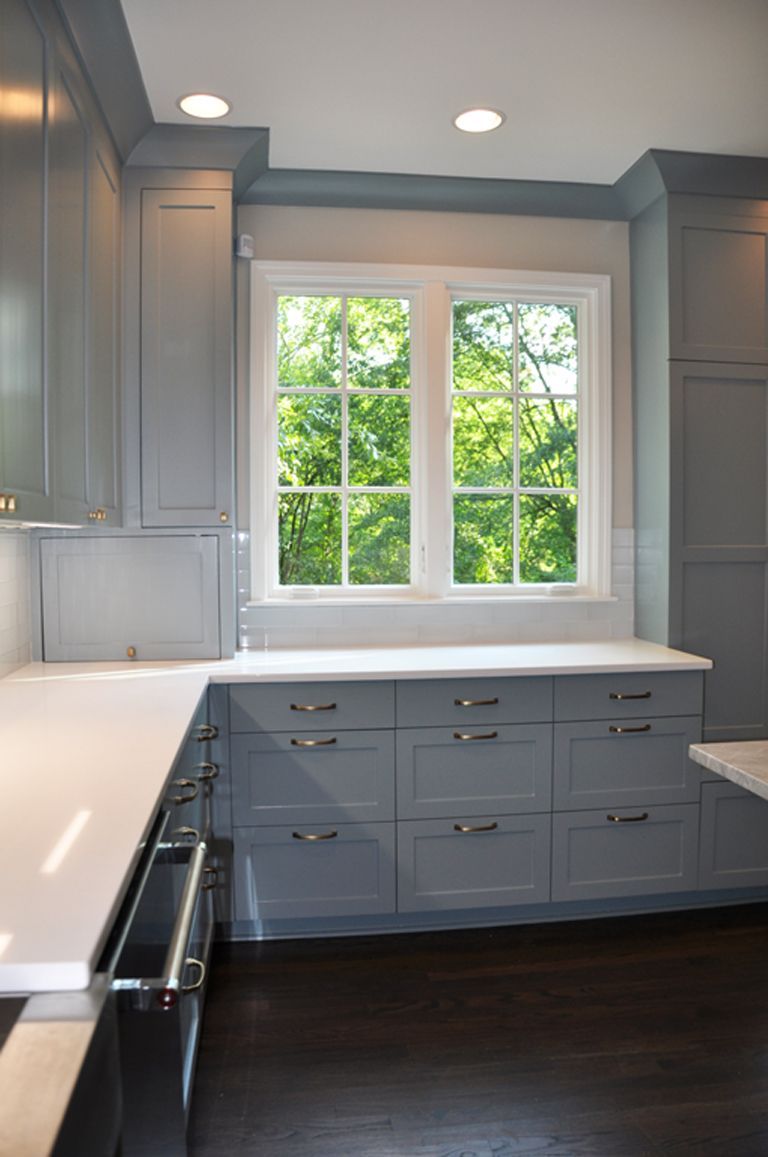
Slide title
Write your caption hereButton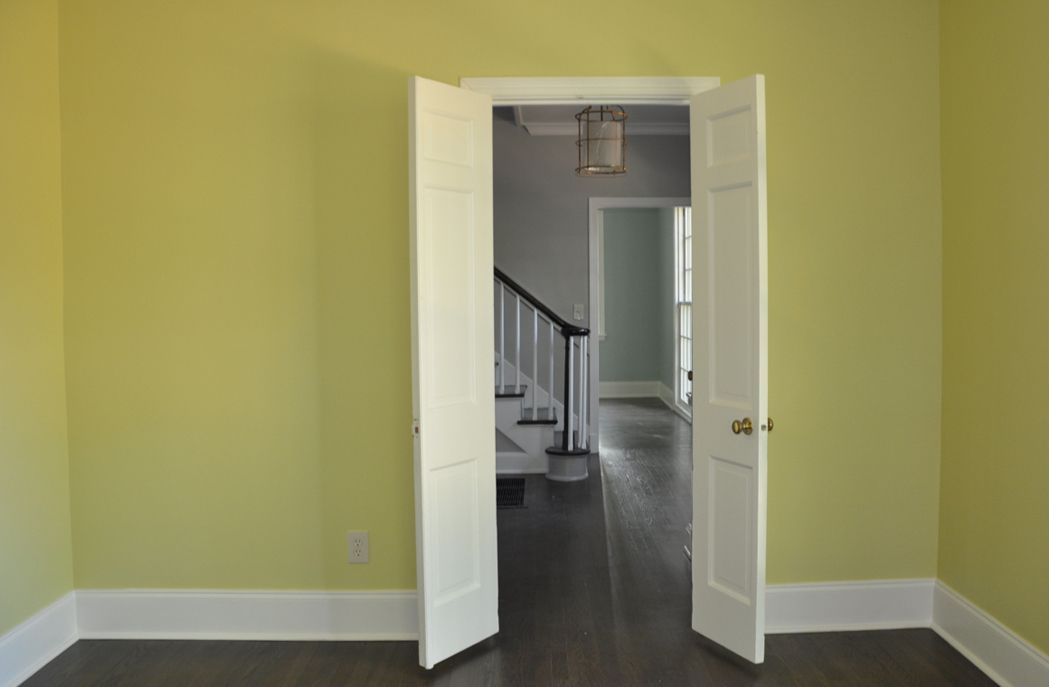
Slide title
Write your caption hereButton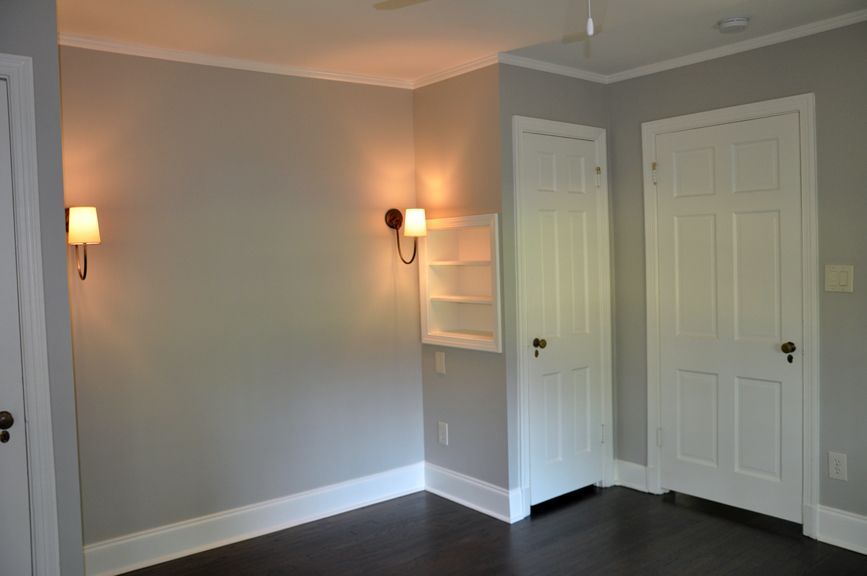
Slide title
Write your caption hereButton
Traditional Home
Remodel & Addition
Located in one of Jackson’s older neighborhoods, this Colonial Revival 2-story home sits among many of the nicer historic homes in the city, including a Frank Lloyd Wright house. To accommodate the growing family in this home, a master bathroom was added to the second floor of the East wing of the house and the back porch was replaced and expanded. The kitchen, bathrooms, and closets were completely renovated and all new mechanical systems replaced. The traditional style of the design compliments and restores the home while accomplishing the necessary modernization.

Slide title
Write your caption hereButton
Slide title
Write your caption hereButton
Slide title
Write your caption hereButton
Slide title
Write your caption hereButton
Slide title
Write your caption hereButton
Slide title
Write your caption hereButton
Slide title
Write your caption hereButton
Slide title
Write your caption hereButton
Slide title
Write your caption hereButton
Slide title
Write your caption hereButton
Slide title
Write your caption hereButton
Traditional Home
Remodel & Addition
Located in one of Jackson’s older neighborhoods, this Colonial Revival 2-story home sits among many of the nicer historic homes in the city, including a Frank Lloyd Wright house. To accommodate the growing family in this home, a master bathroom was added to the second floor of the East wing of the house and the back porch was replaced and expanded. The kitchen, bathrooms, and closets were completely renovated and all new mechanical systems replaced. The traditional style of the design compliments and restores the home while accomplishing the necessary modernization.
Master Suite & Den Remodel
An outdated master bathroom was transformed into a sleek, spacious yet cozy space for two. The bathroom features a free standing tup in an alcove with a new separate glass & tile shower. Upgrades were made to the master bedroom, hallway and den. A modern fireplace was integrated into the existing space. New cabinetry and lighting were added to the hallway to integrate with the warm and subtle lighting of the master suite.
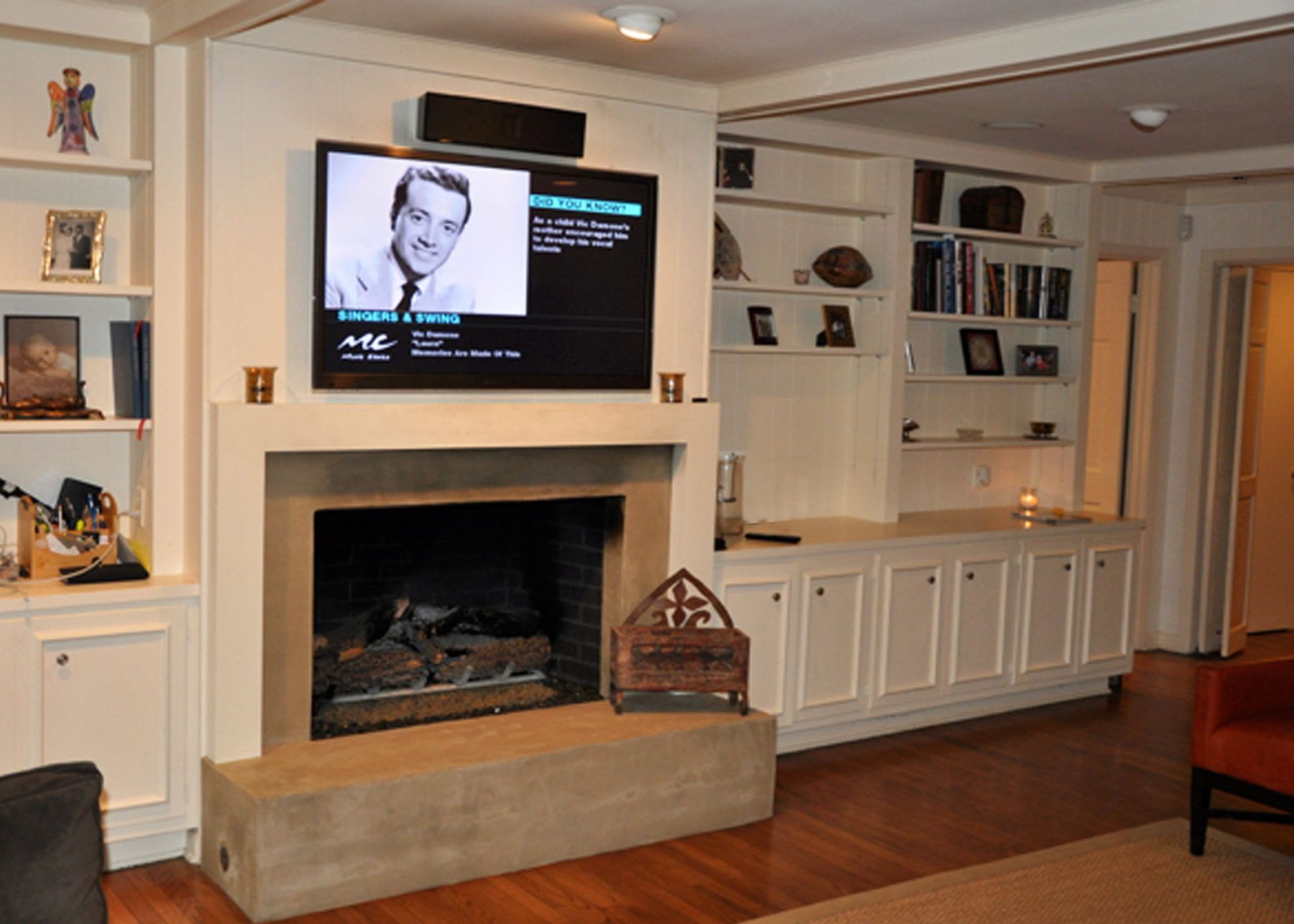
Slide title
Write your caption hereButton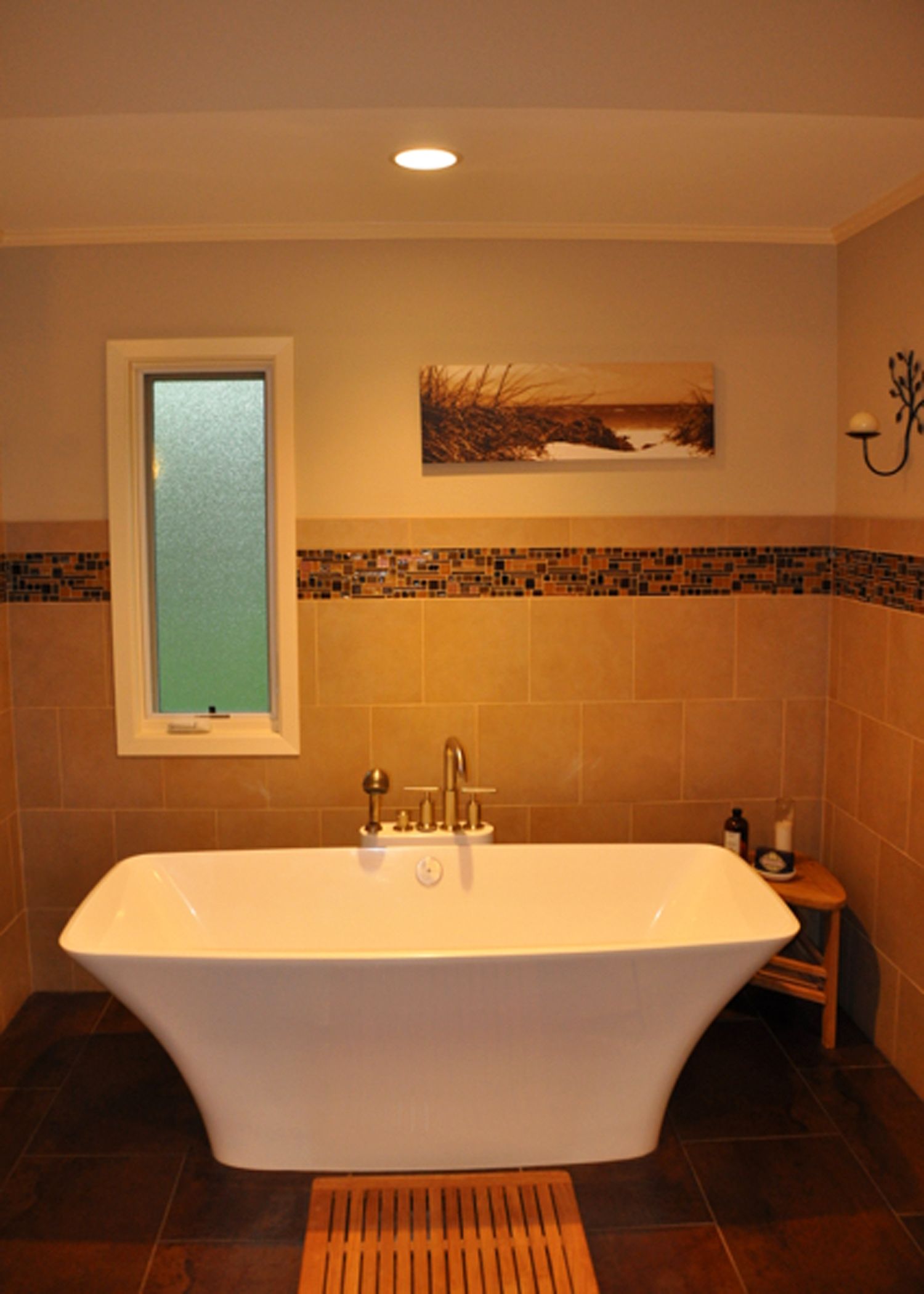
Slide title
Write your caption hereButton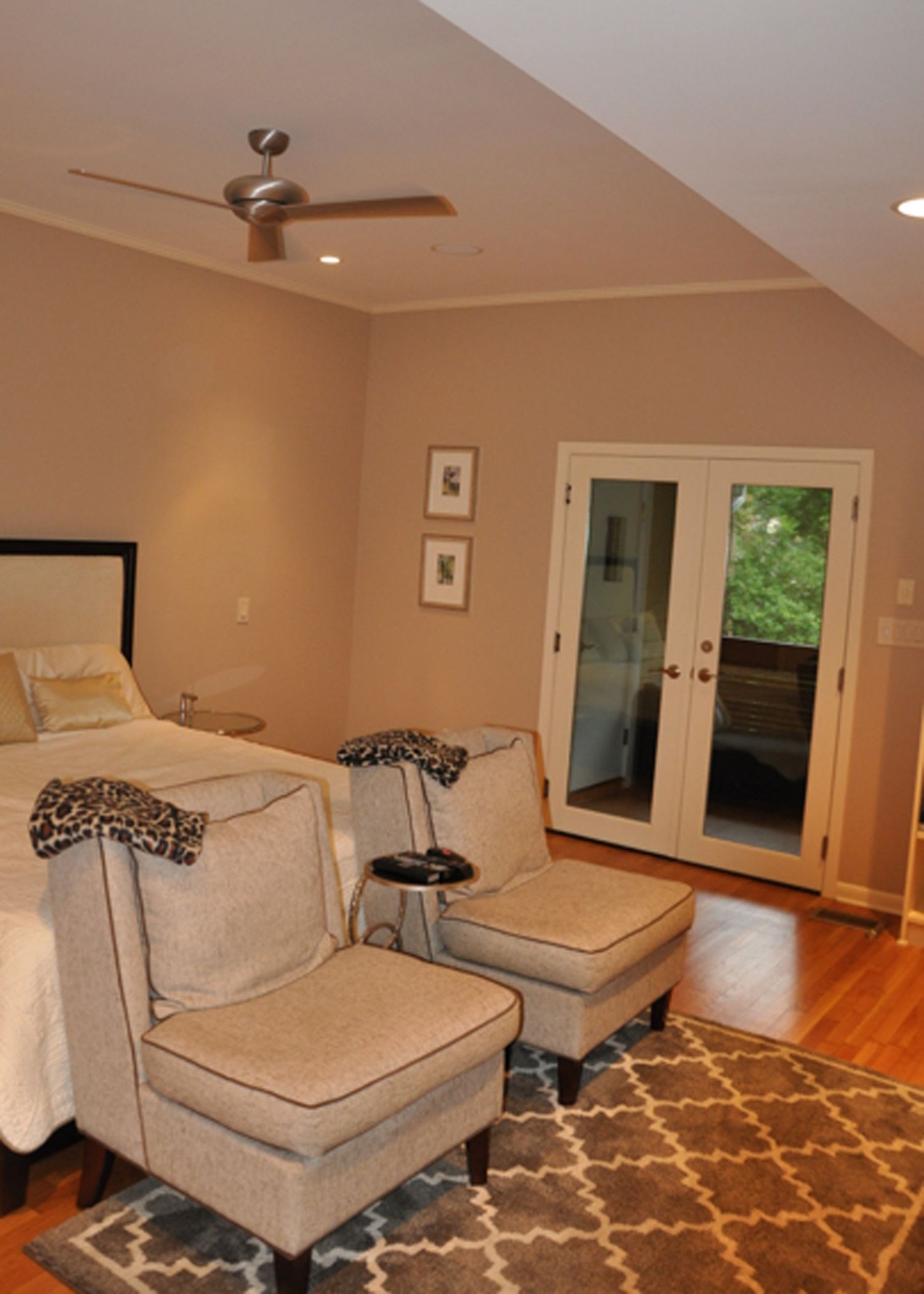
Slide title
Write your caption hereButton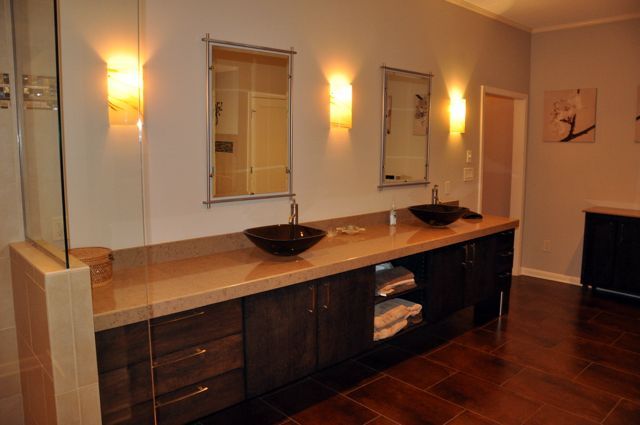
Slide title
Write your caption hereButton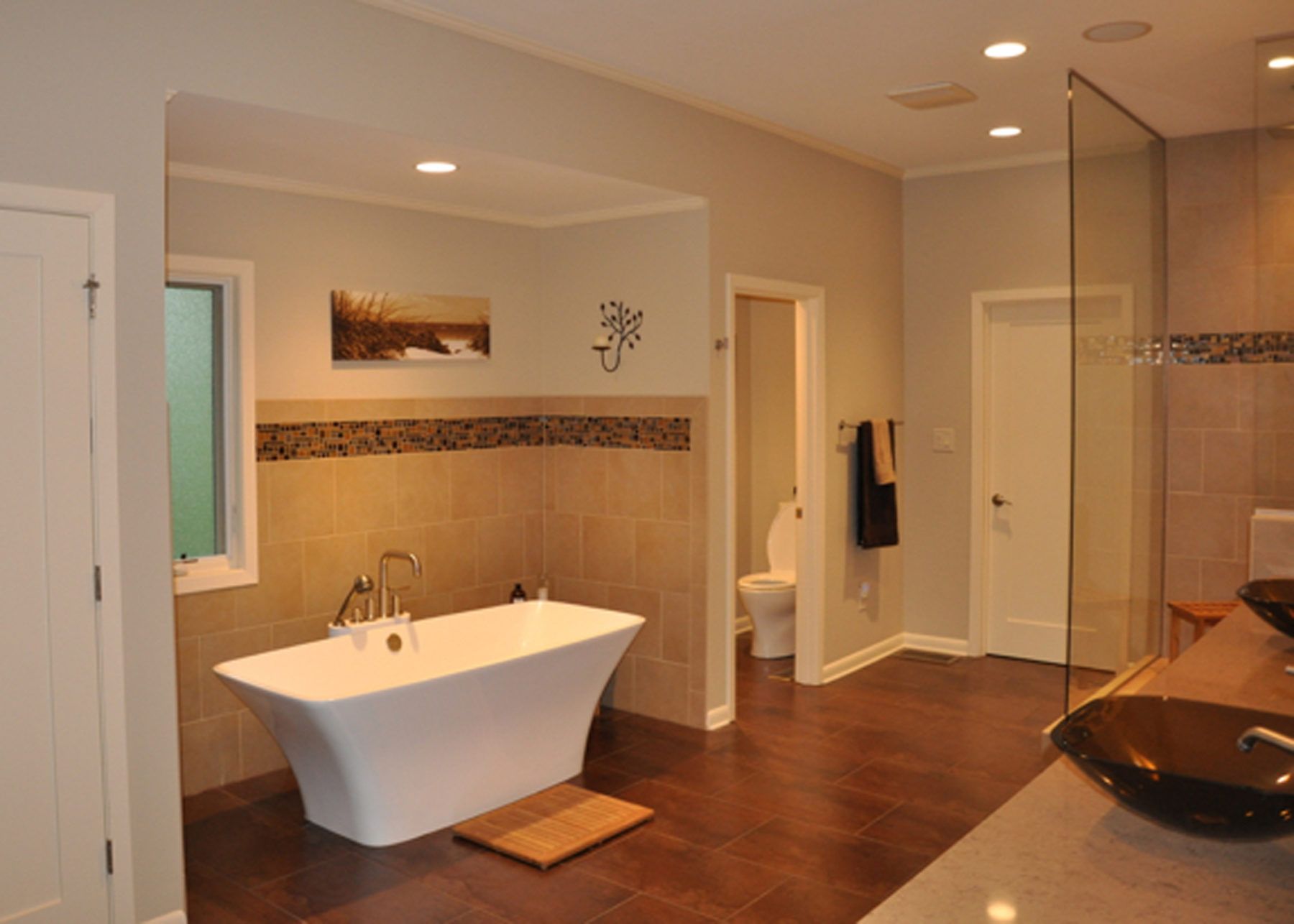
Slide title
Write your caption hereButton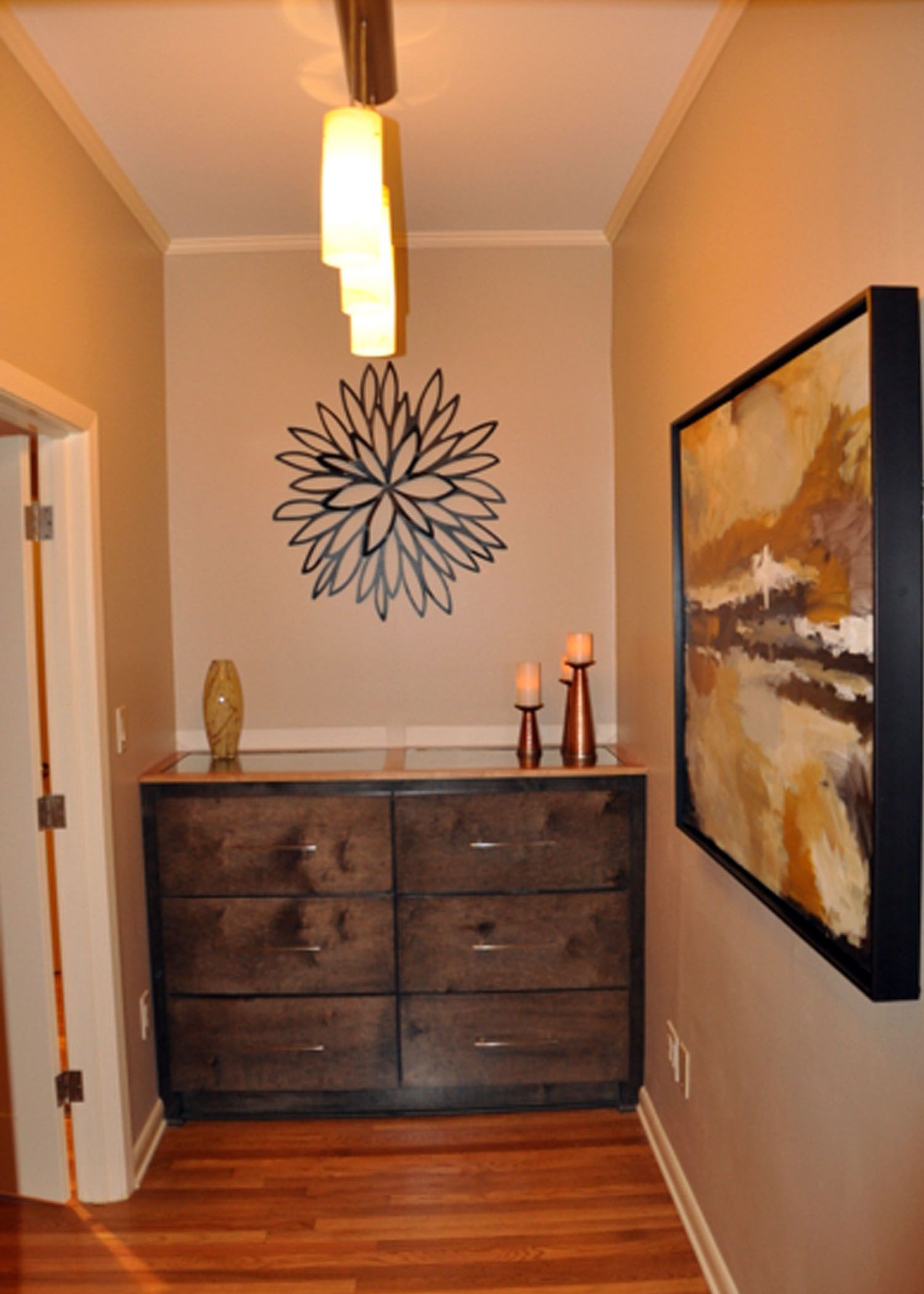
Slide title
Write your caption hereButton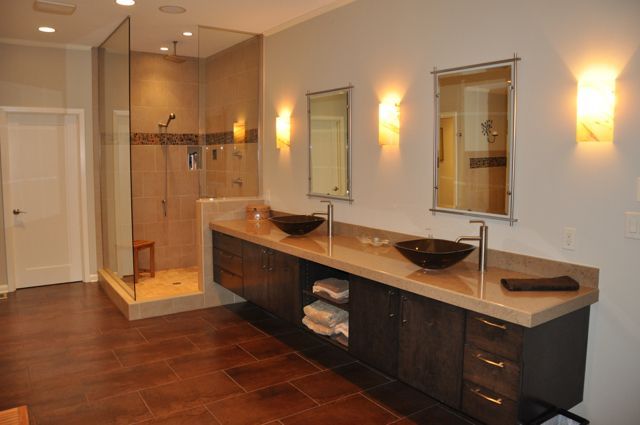
Slide title
Write your caption hereButton
Master Suite & Den Remodel
An outdated master bathroom was transformed into a sleek, spacious yet cozy space for two. The bathroom features a
free standing tup in an alcove with a new separate glass & tile shower. Upgrades were made to the master bedroom, hallway and den. A modern fireplace was integrated
into the existing space. New cabinetry and lighting were added to the hallway
to integrate with the warm and subtle lighting of the master suite.

Slide title
Write your caption hereButton
Slide title
Write your caption hereButton
Slide title
Write your caption hereButton
Slide title
Write your caption hereButton
Slide title
Write your caption hereButton
Slide title
Write your caption hereButton
Slide title
Write your caption hereButton
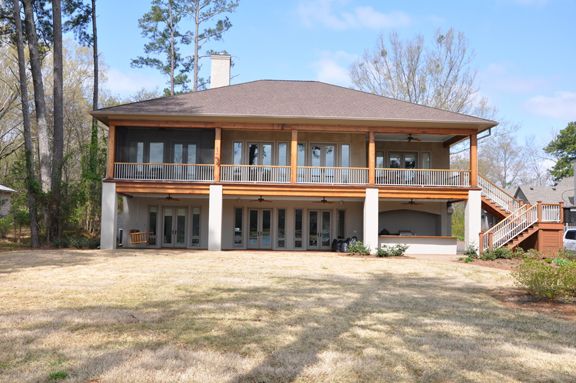
Slide title
Write your caption hereButton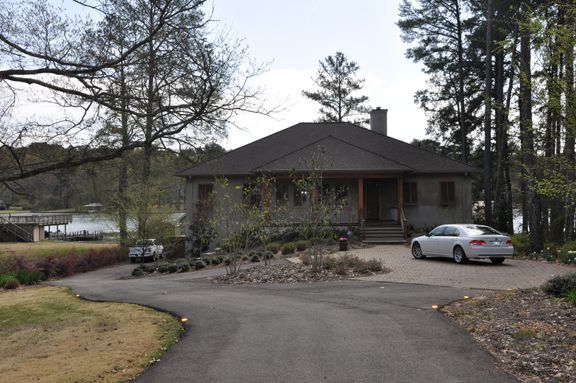
Slide title
Write your caption hereButton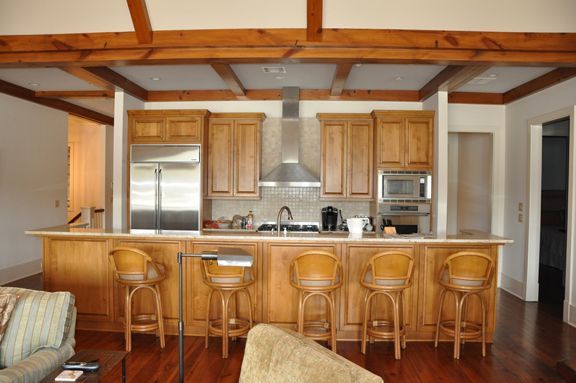
Slide title
Write your caption hereButton
Lake Cavalier Residence
The steep hill on the lot was used as an advantage, opening up the back of the residence to the waterfront while
keeping the front elevation of the house warm and inviting

Slide title
Write your caption hereButton
Slide title
Write your caption hereButton
Slide title
Write your caption hereButton
Lake Cavalier Residence
The steep hill on the lot was used as an advantage, opening up the back of the residence to the waterfront while keeping the front elevation of the house warm and inviting
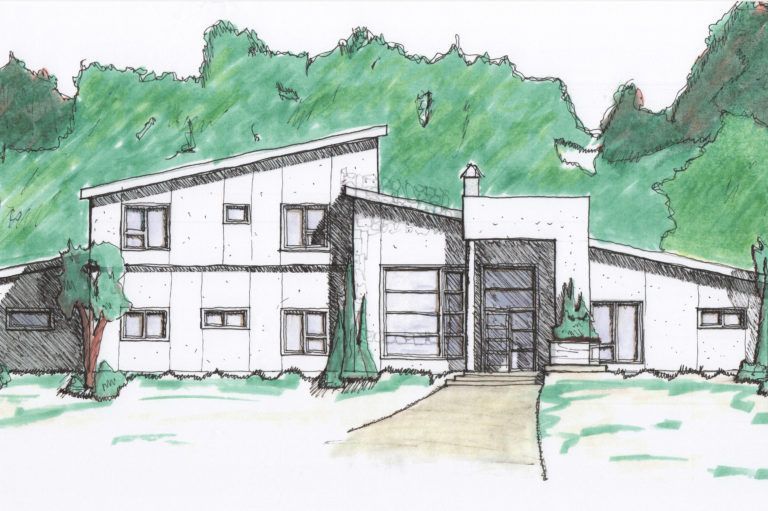
Slide title
Modern Ranch - Brandon New Construction
Button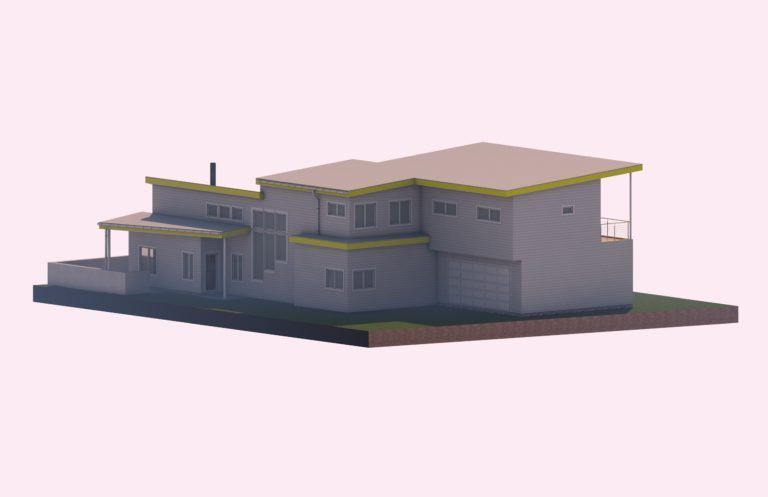
Slide title
Contemporary - Jackson New Construction
Button

We are a full service custom architecture firm.
VISIT
206 Park Court
Ridgeland, MS 39157
CONTACT

