Commercial & Industrial
"Whether it is a new building, office space, retail store, or restaurant, we have the training and years of experience to help you have a successful development. We will work diligently with you to design and coordinate a complete solution for your project."
Featured Projects
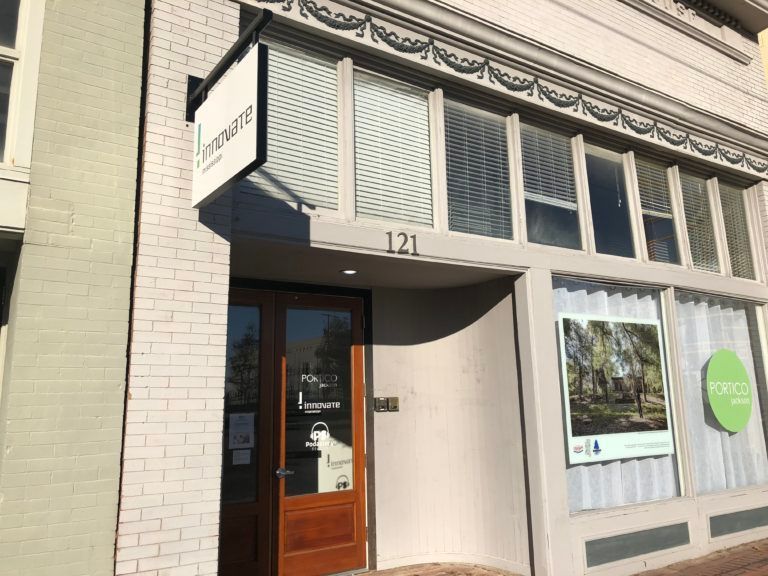
Slide title
Write your caption hereButton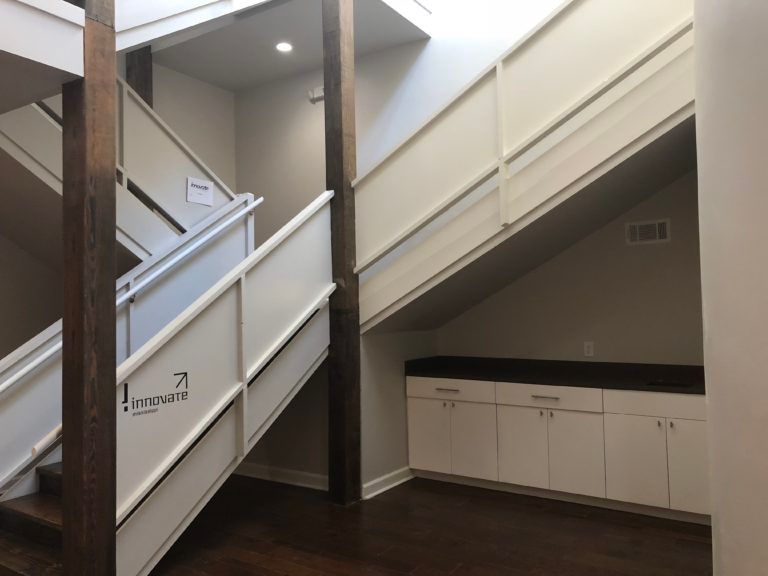
Slide title
Write your caption hereButton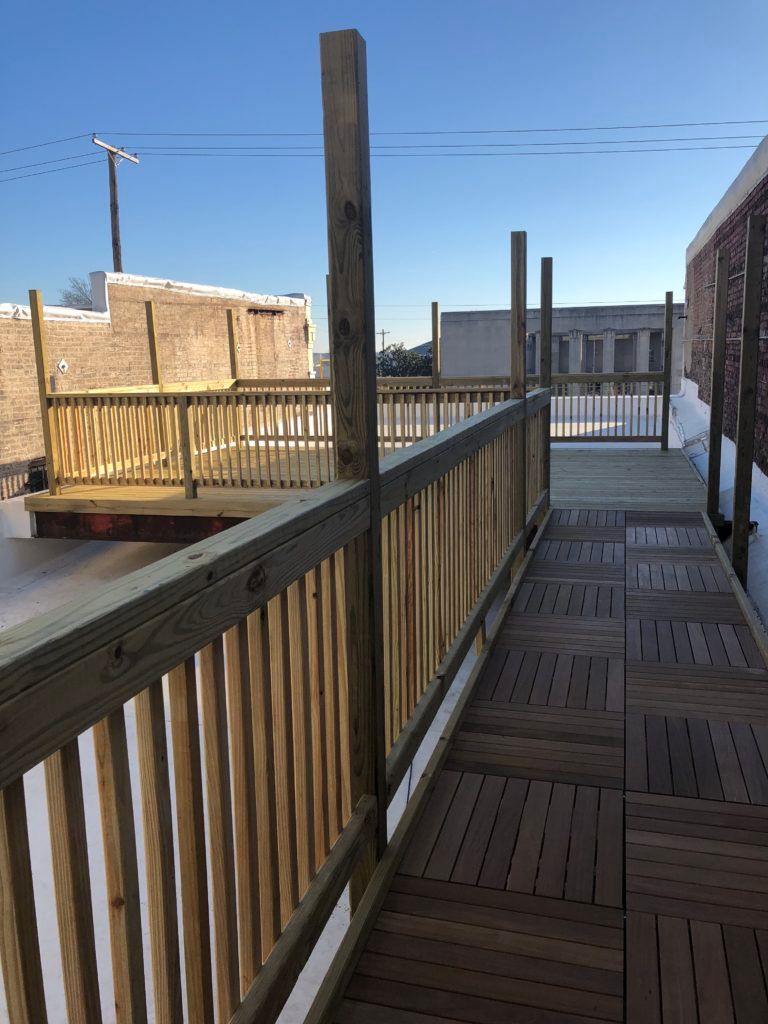
Slide title
Write your caption hereButton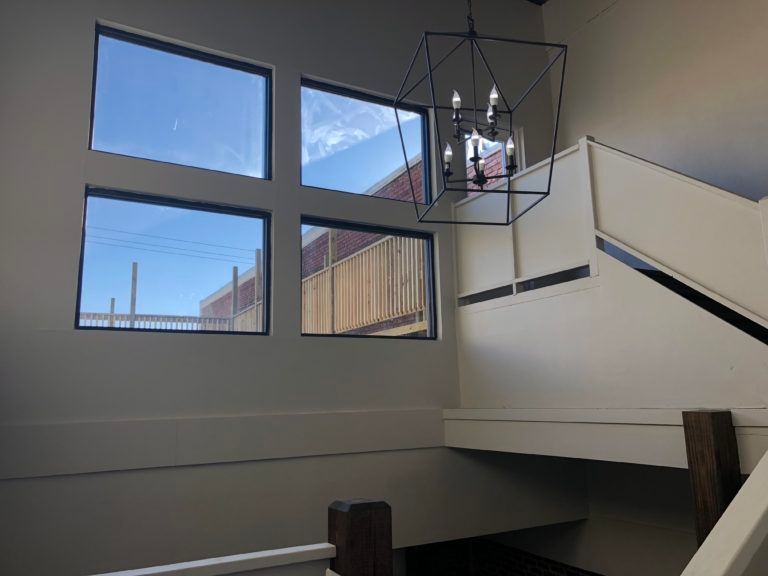
Slide title
Write your caption hereButton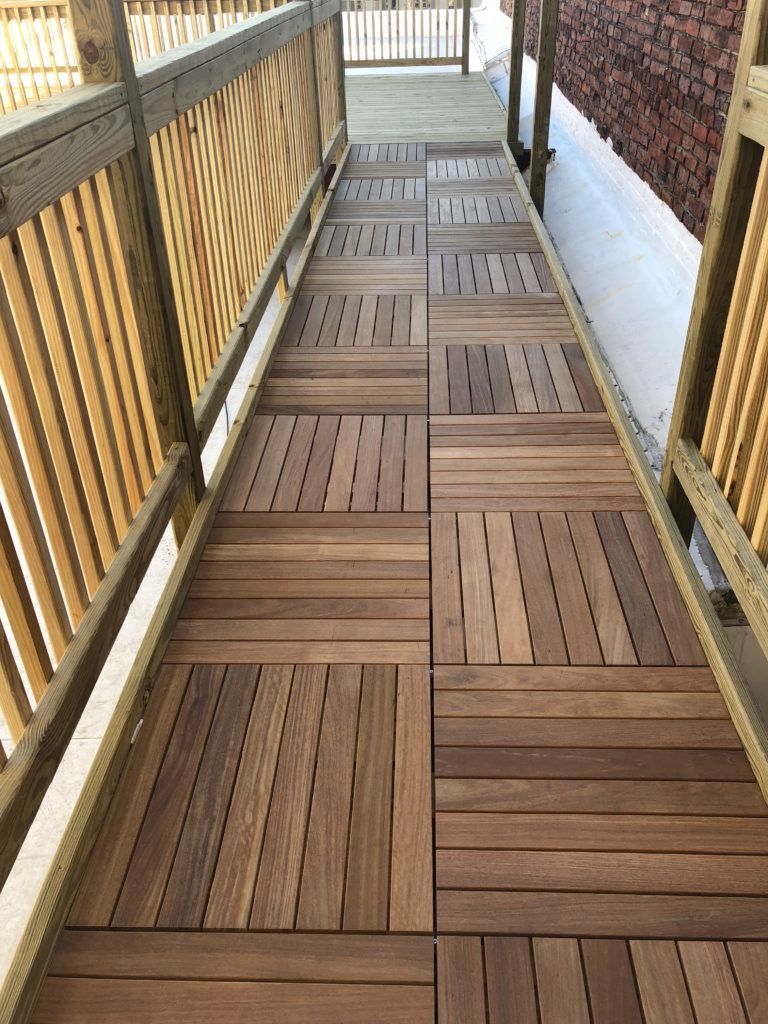
Slide title
Write your caption hereButton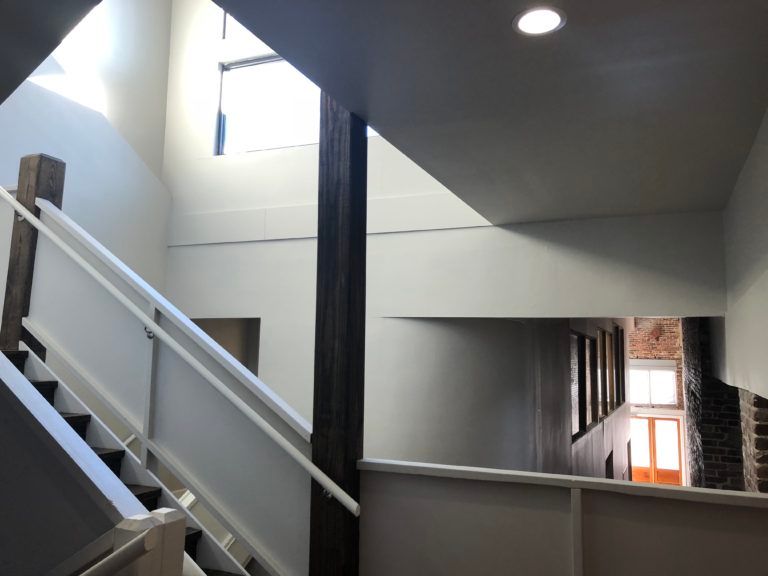
Slide title
Write your caption hereButton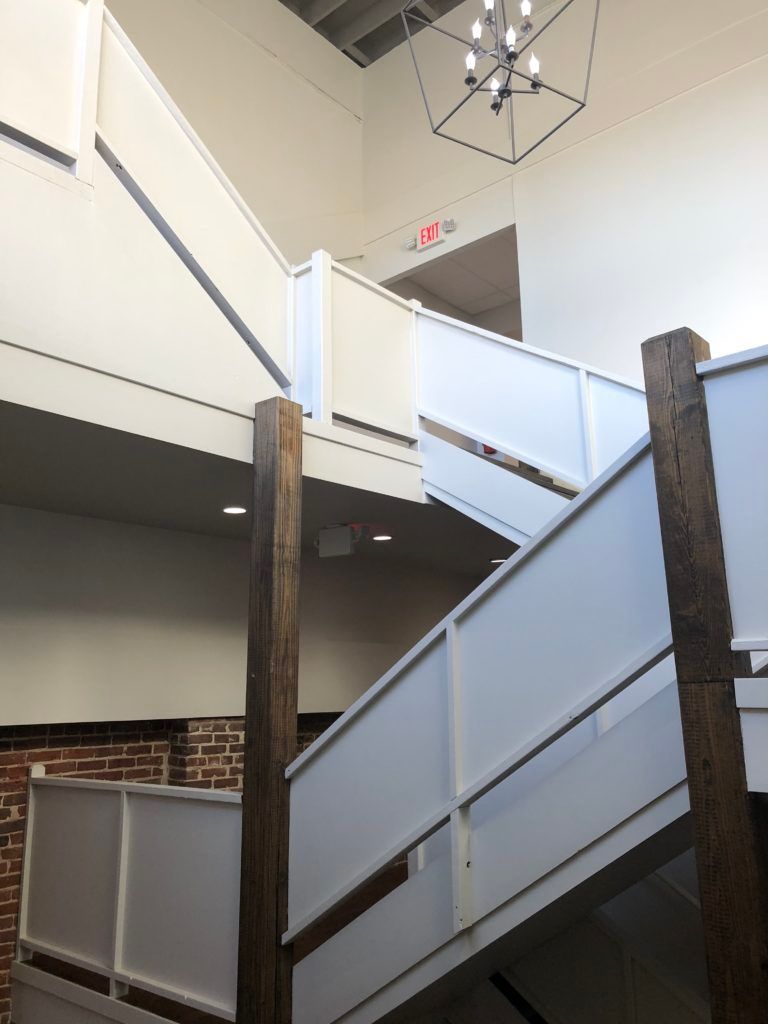
Slide title
Write your caption hereButton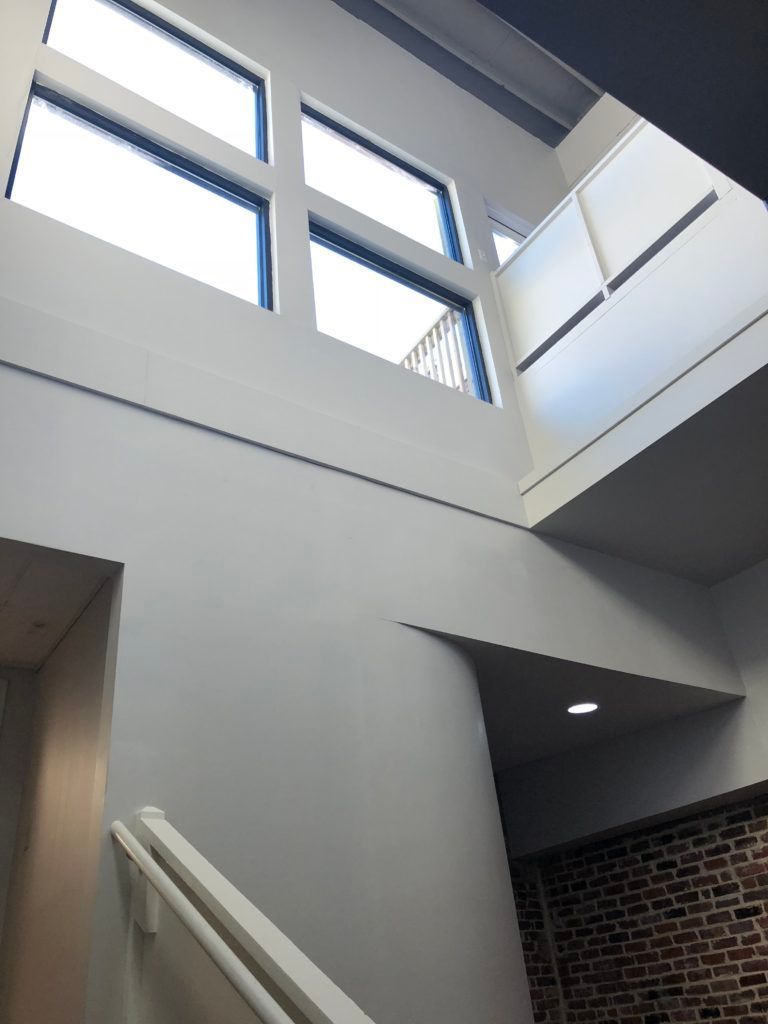
Slide title
Write your caption hereButton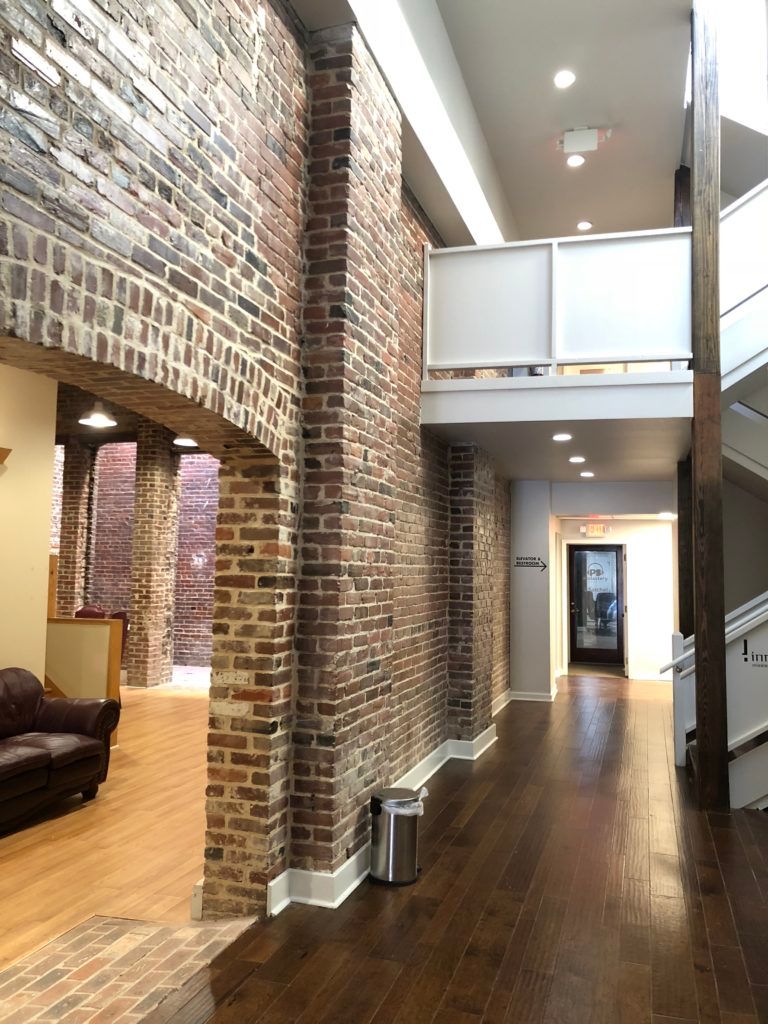
Slide title
Write your caption hereButton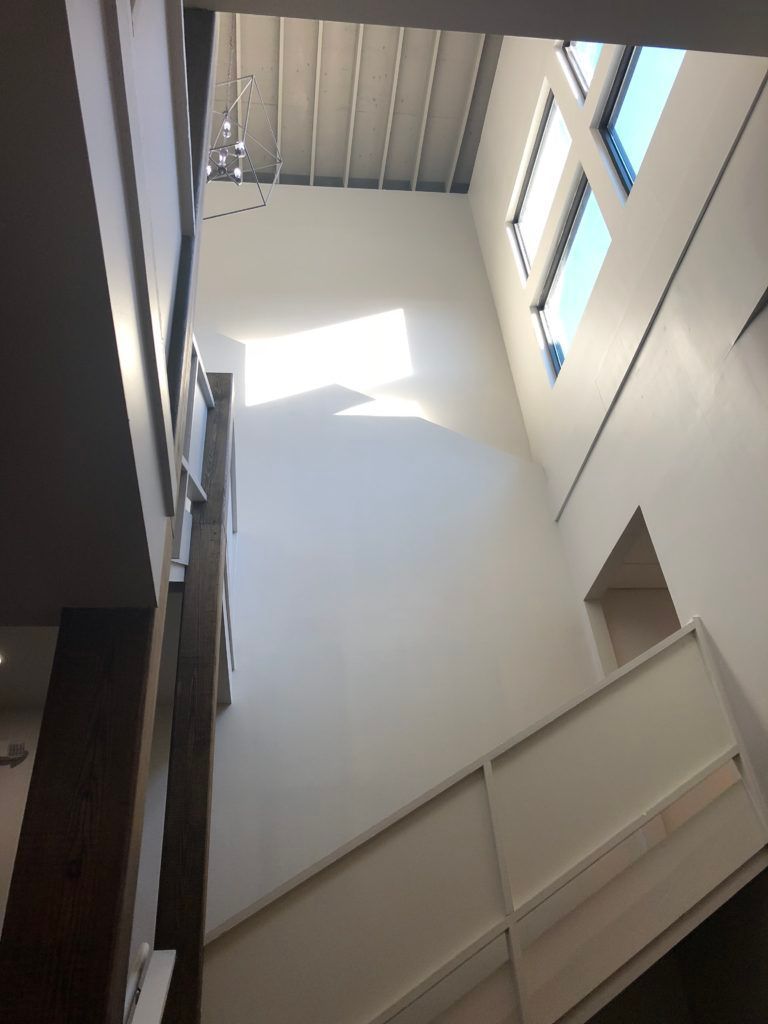
Slide title
Write your caption hereButton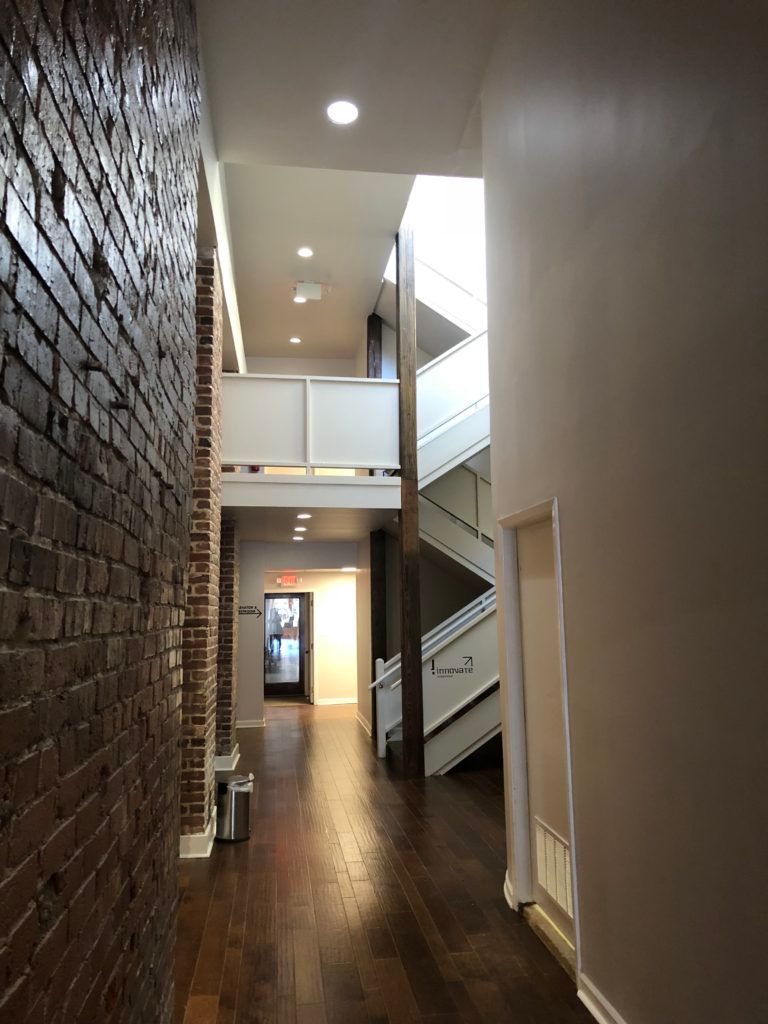
Slide title
Write your caption hereButton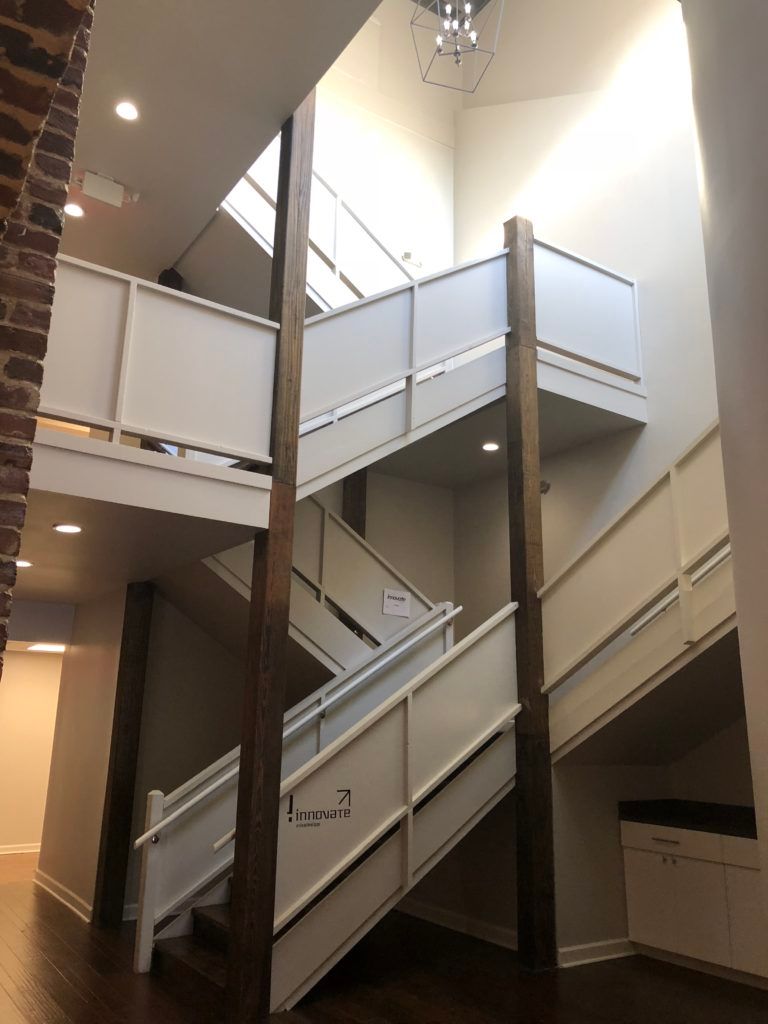
Slide title
Write your caption hereButton
Historic Preservation and Adaptive Reuse
119 & 121 North State Street Offices
119 & 121 N. State St. reside in the center of Spengler’s Corner District, the oldest occupied block in Jackson. The remodel aimed to retain some of the historic elements of the building; while connecting a variety of offices and suites, increasing natural lighting, and creating an outdoor roof deck.
Spengler's Corner
District Renovation
Coalesce & 111 North State Street
109 & 111 N. State St. reside in the center of Spengler’s Corner District, the oldest occupied block in Jackson, and is on the the National Register of Historic Places. The owners purchased the building in 2015 to convert the bottom floor (109) into a co-working space called Coalesce, and the top floor (111) into three offices, which includes the new office of Seabold Architectural Studio and S5 Construction. This substantial remodel was awarded first place in the City of Jackson’s Historic Preservation awards and is a State Historic Tax Credit project.
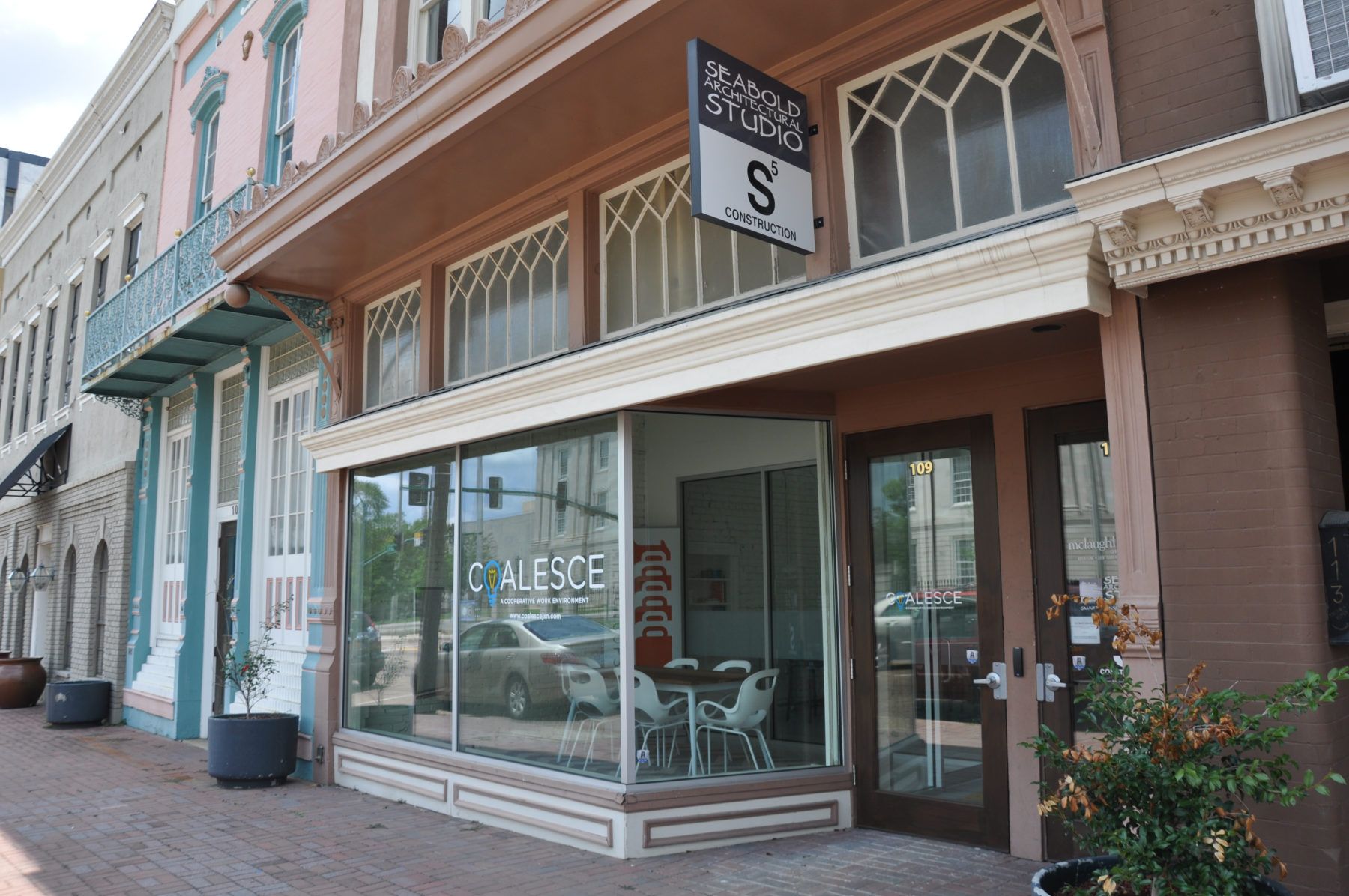
Slide title
Write your caption hereButton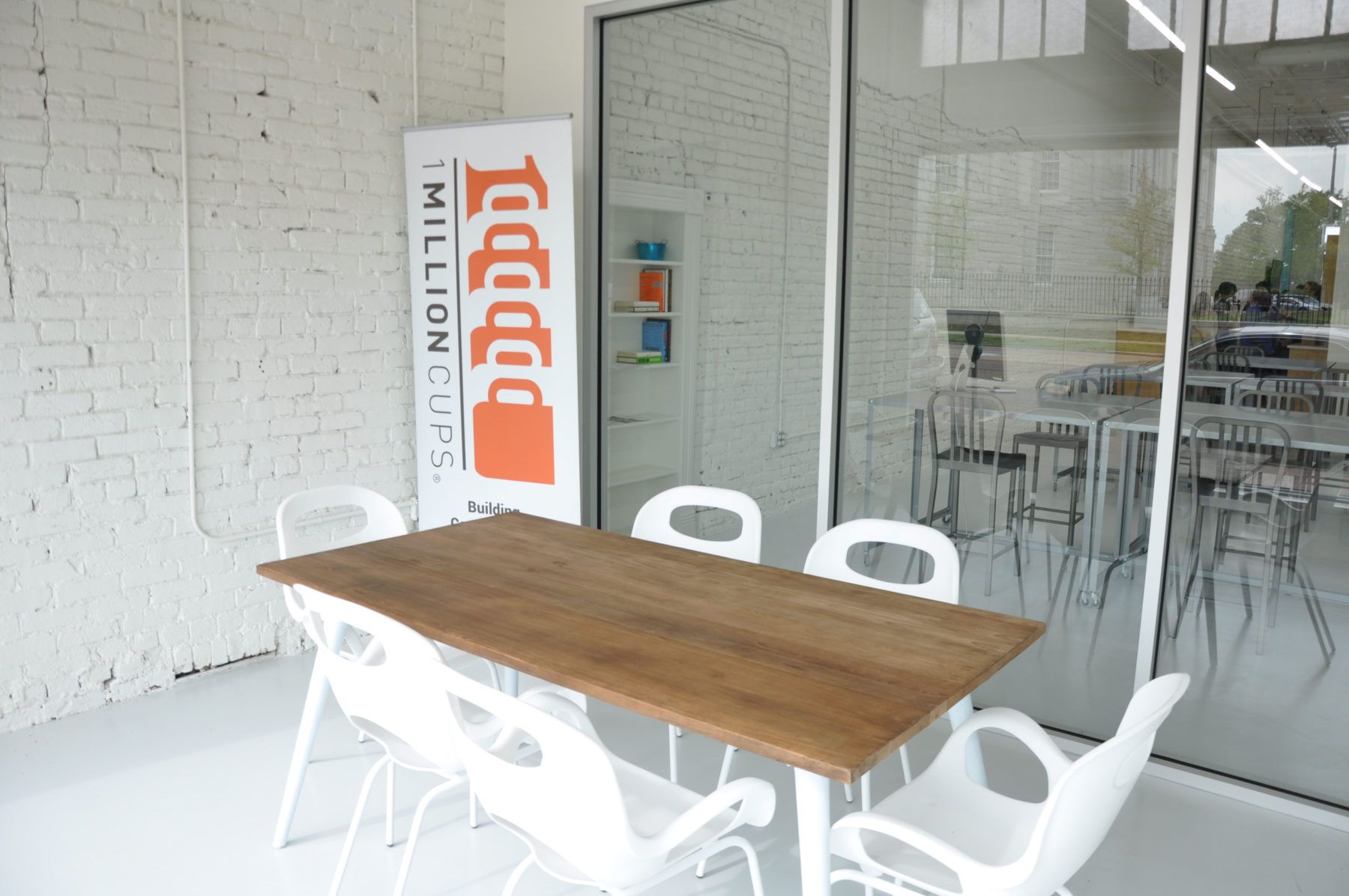
Slide title
Write your caption hereButton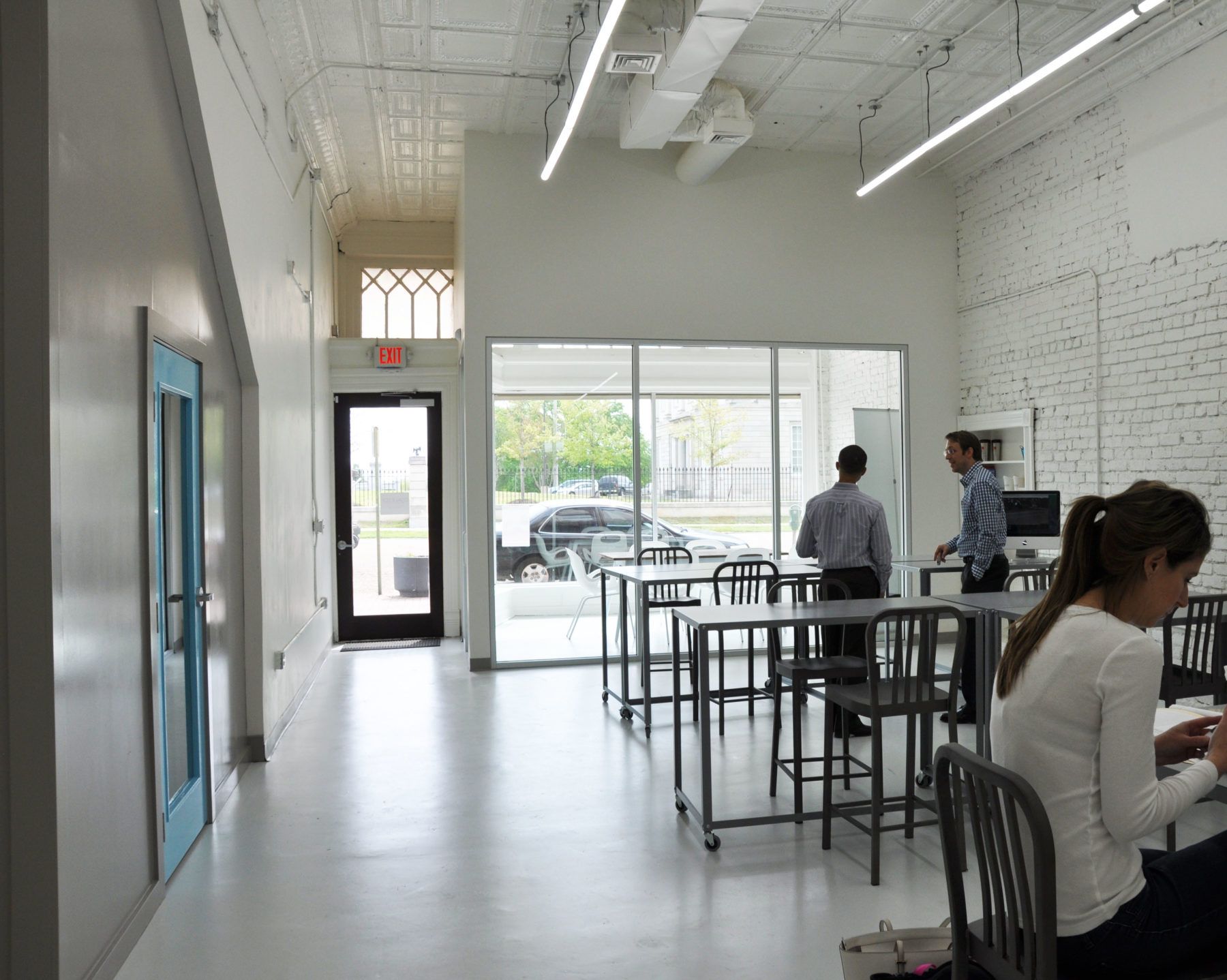
Slide title
Write your caption hereButton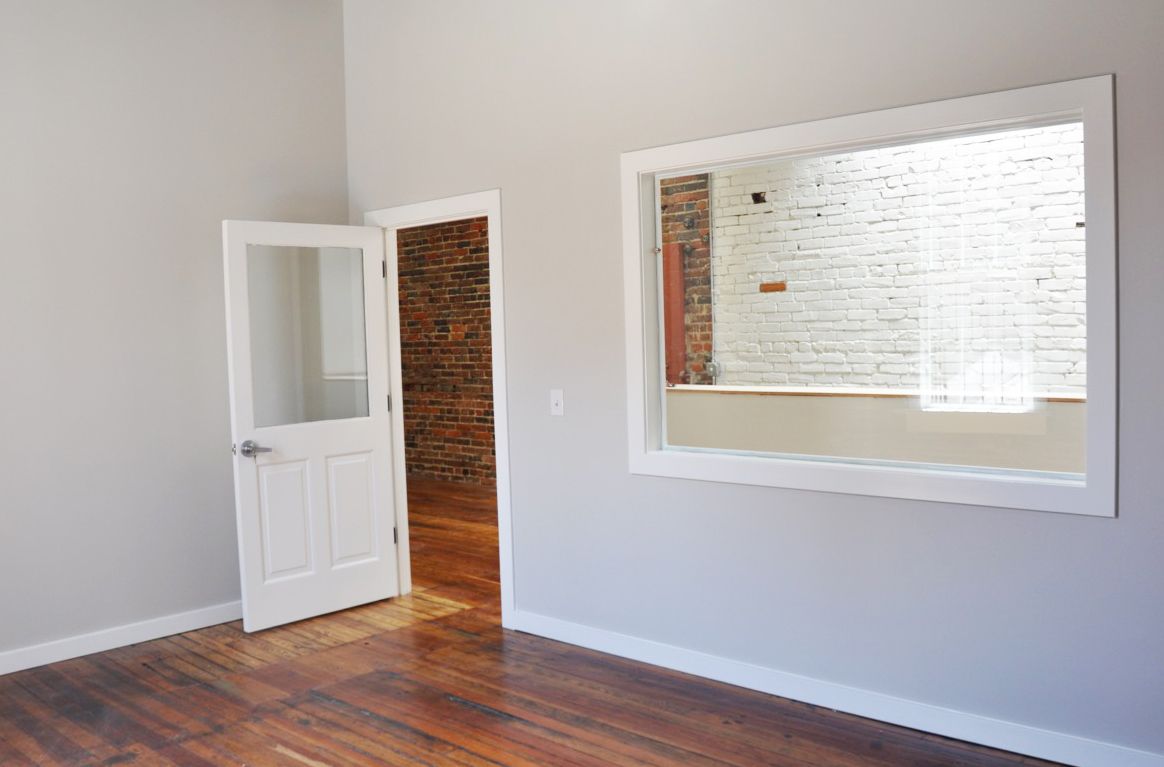
Slide title
Write your caption hereButton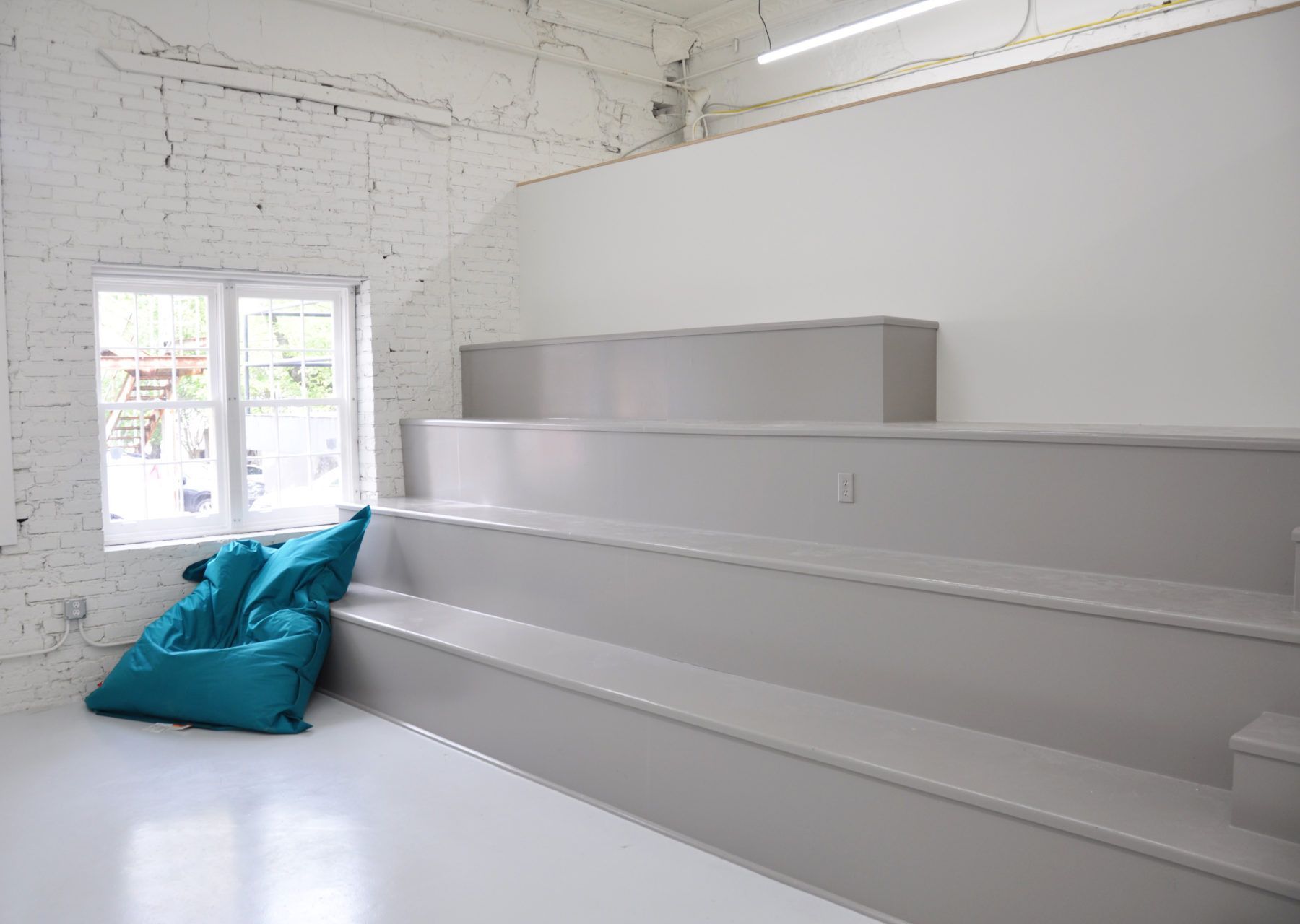
Slide title
Write your caption hereButton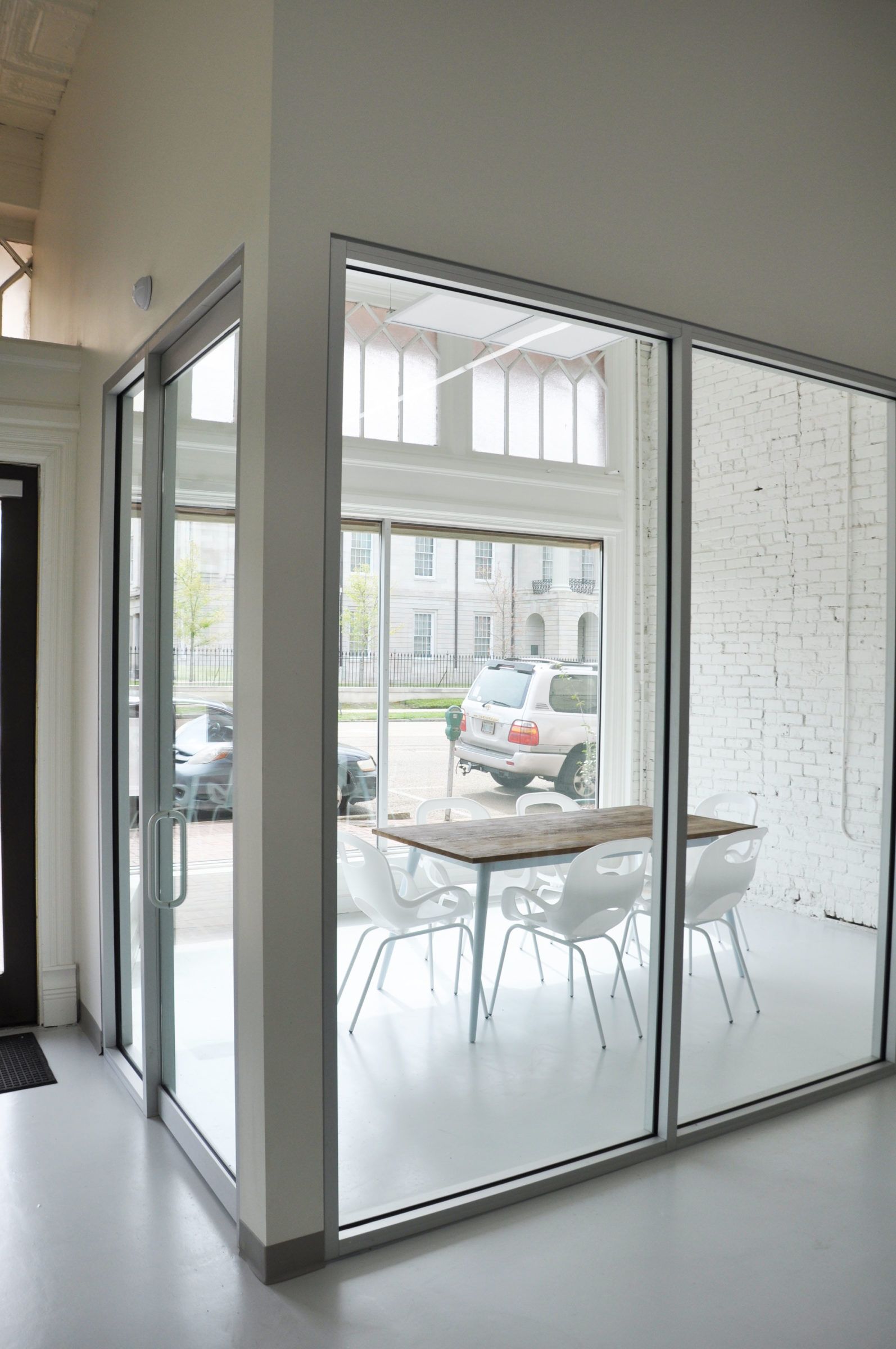
Slide title
Write your caption hereButton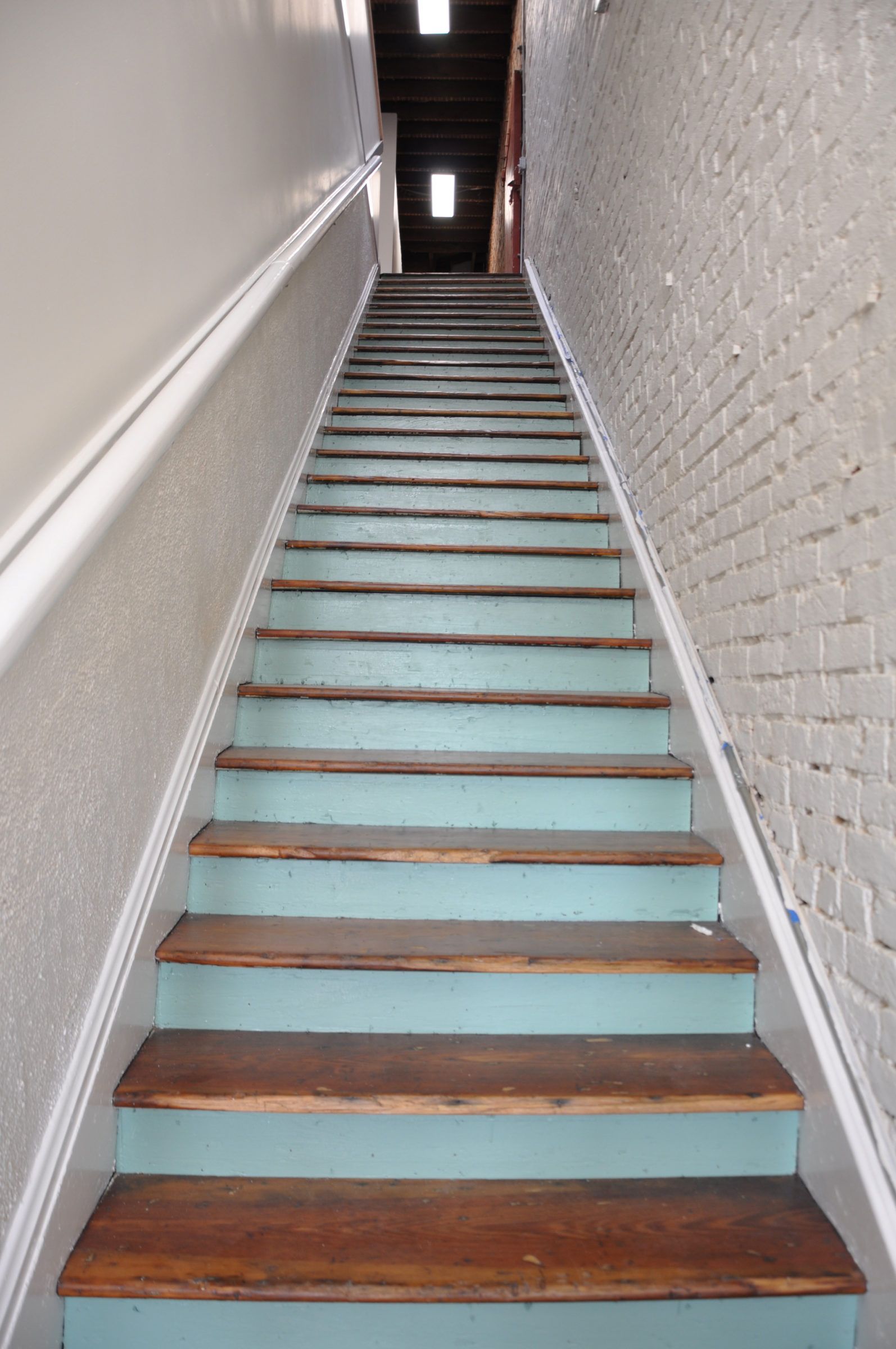
Slide title
Write your caption hereButton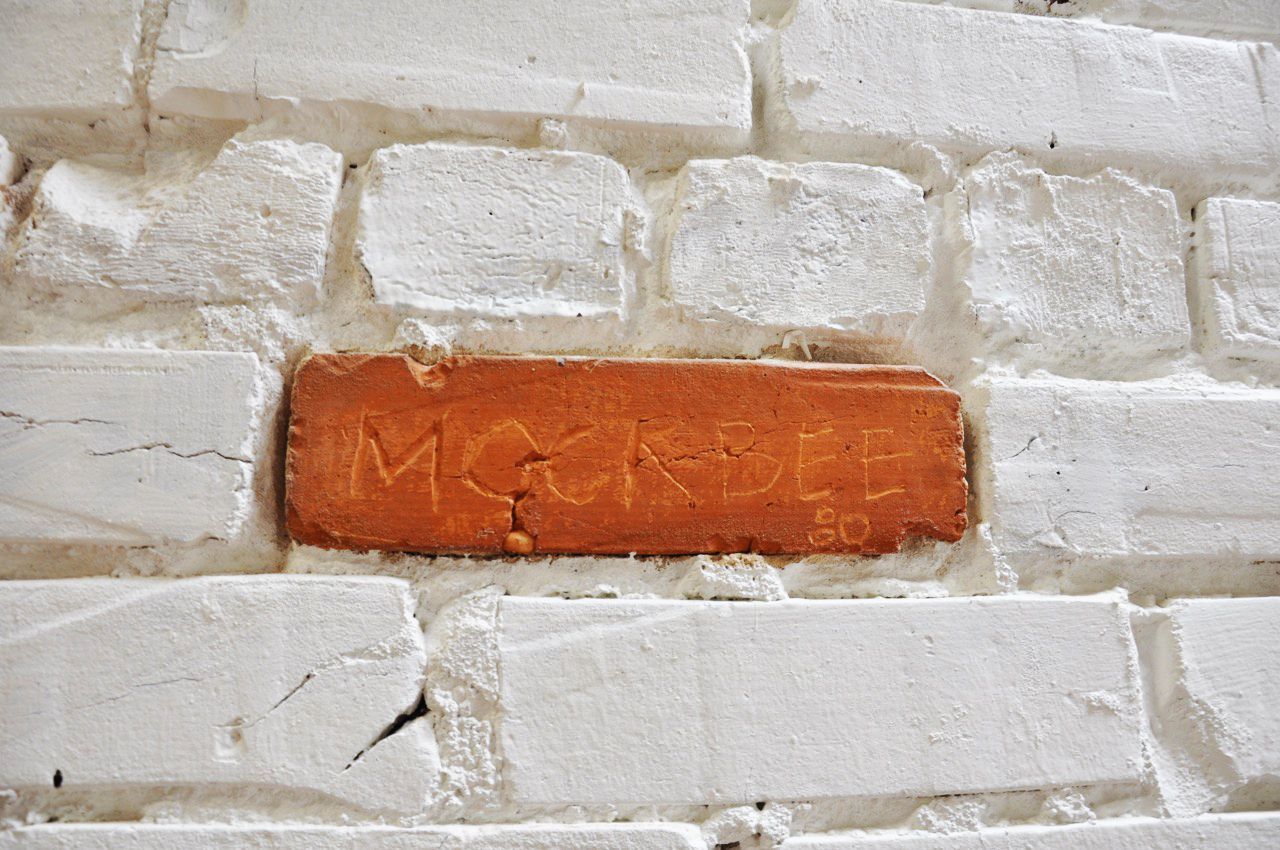
Slide title
Write your caption hereButton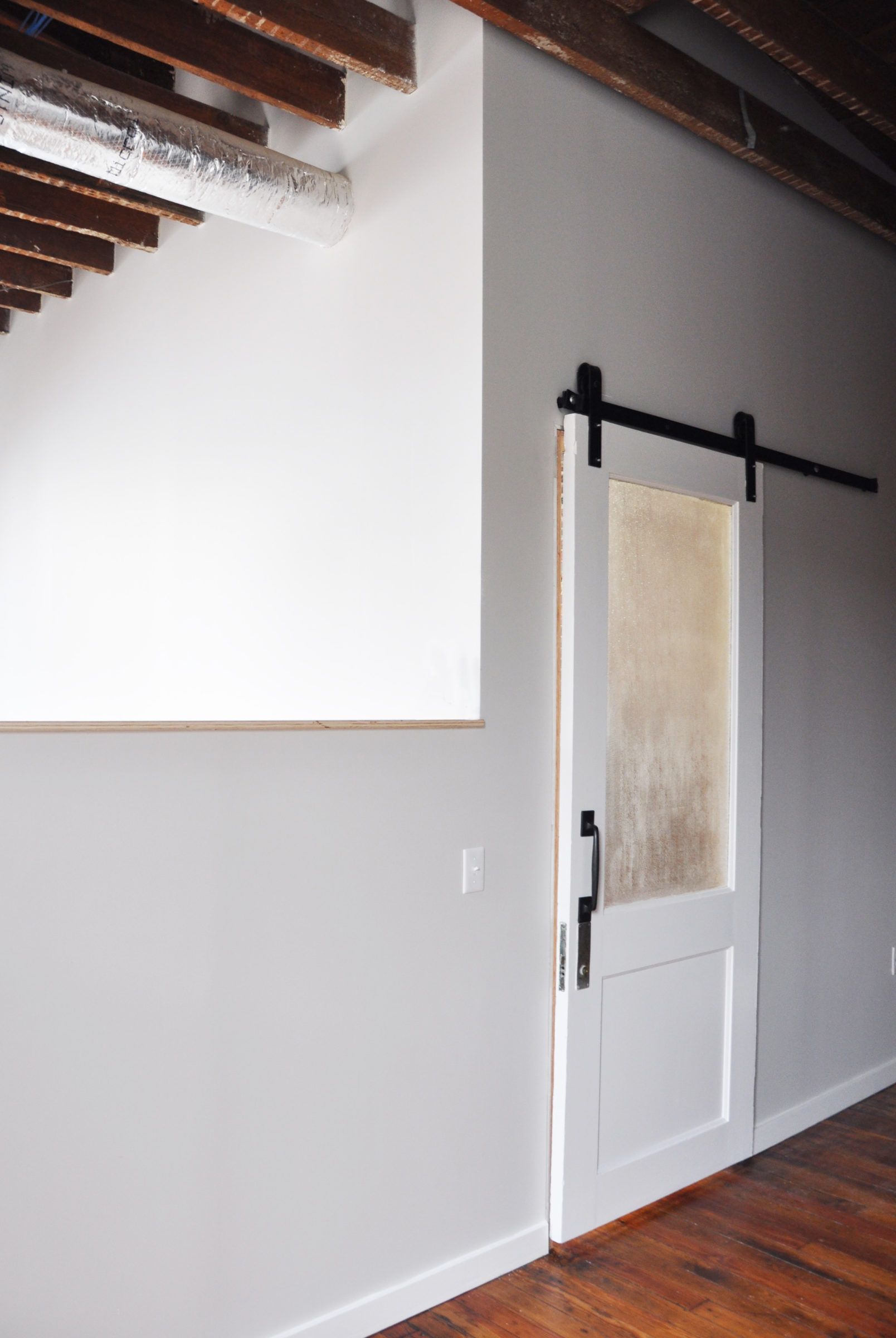
Slide title
Write your caption hereButton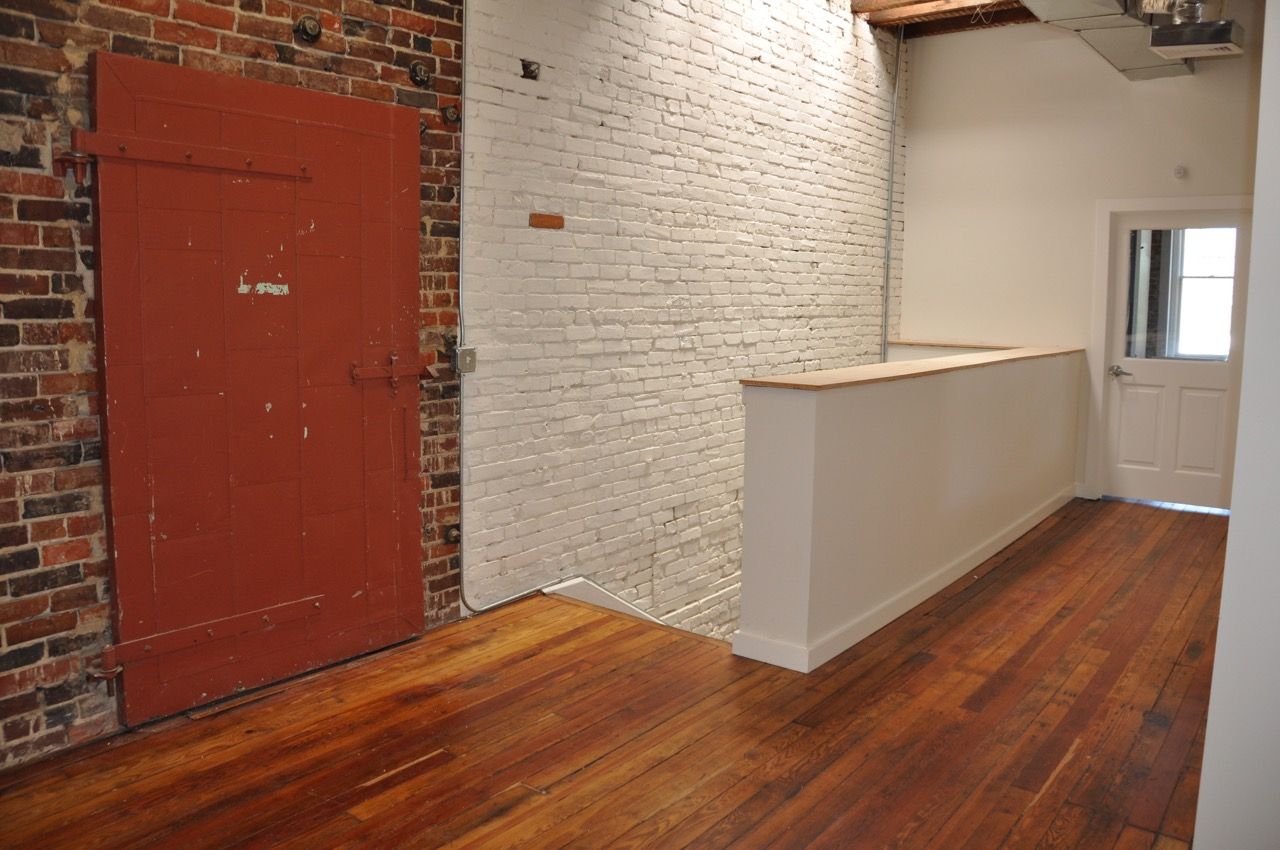
Slide title
Write your caption hereButton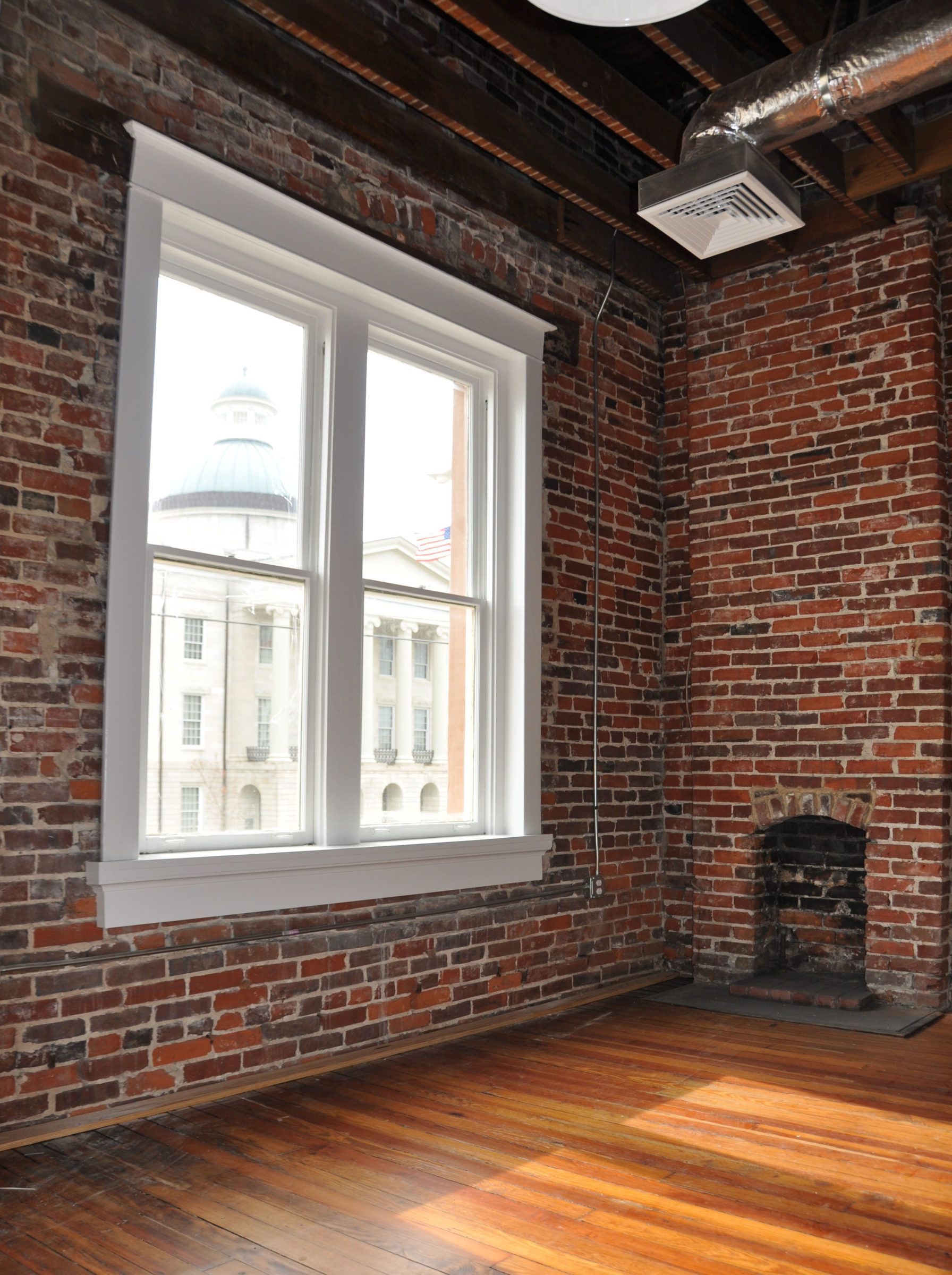
Slide title
Write your caption hereButton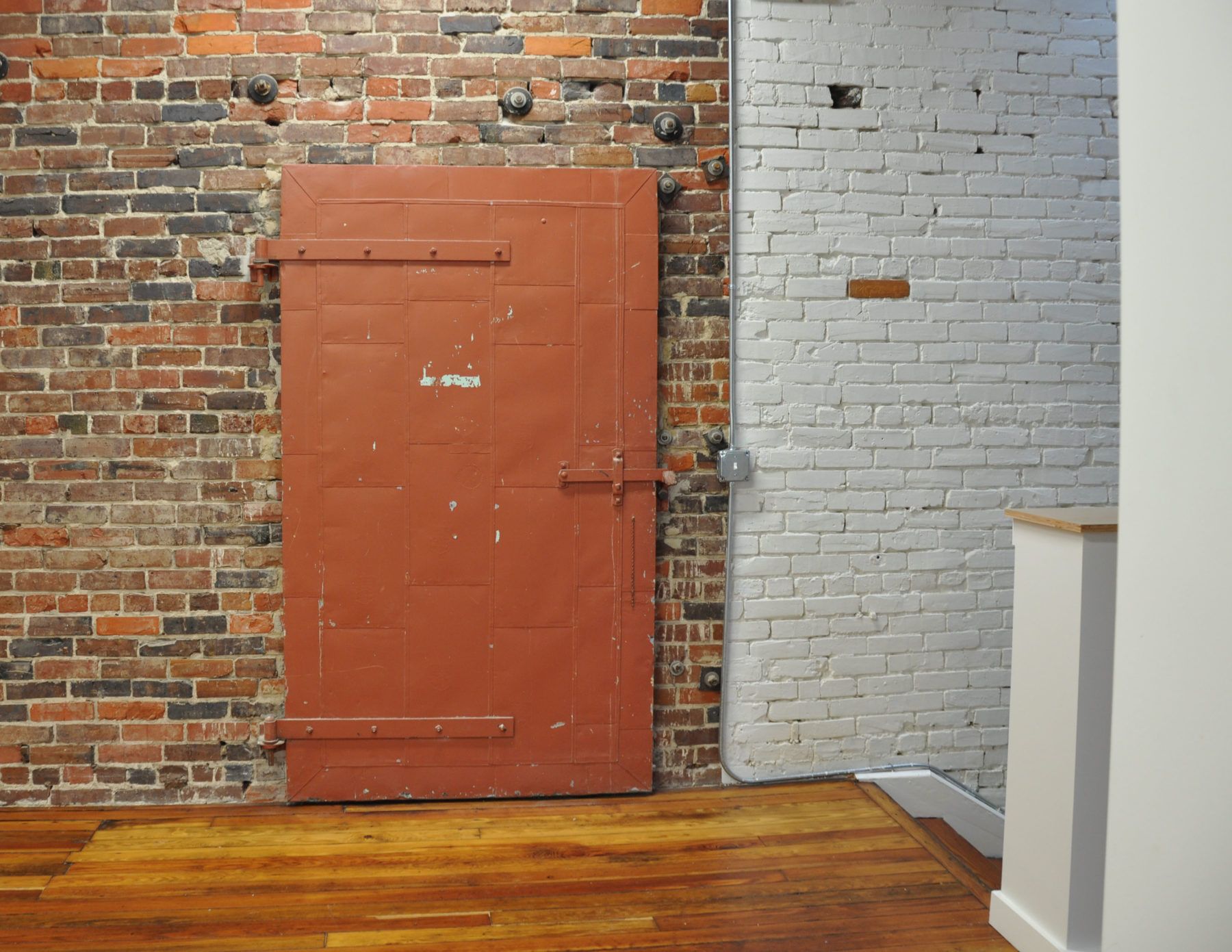
Slide title
Write your caption hereButton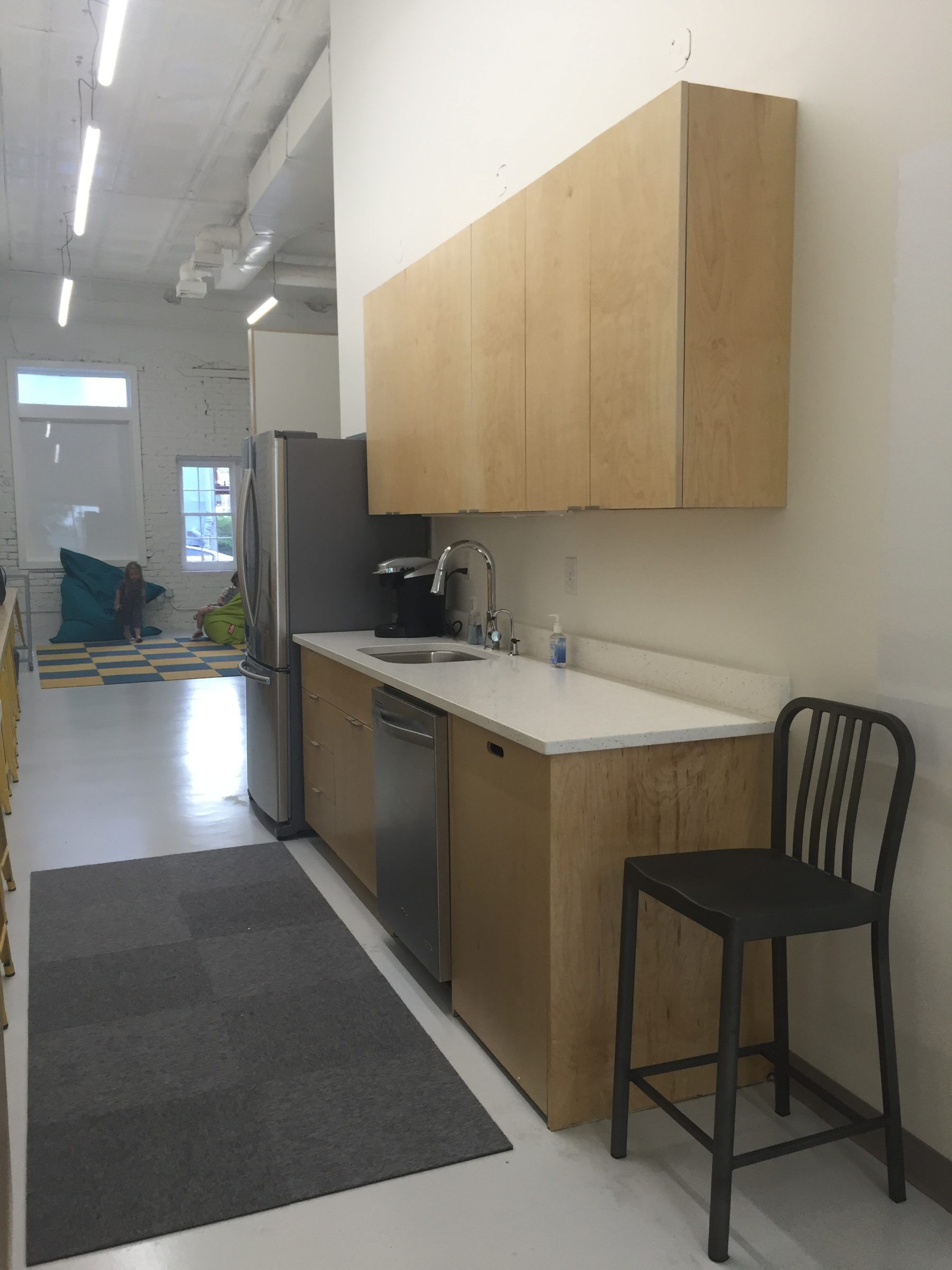
Slide title
Write your caption hereButton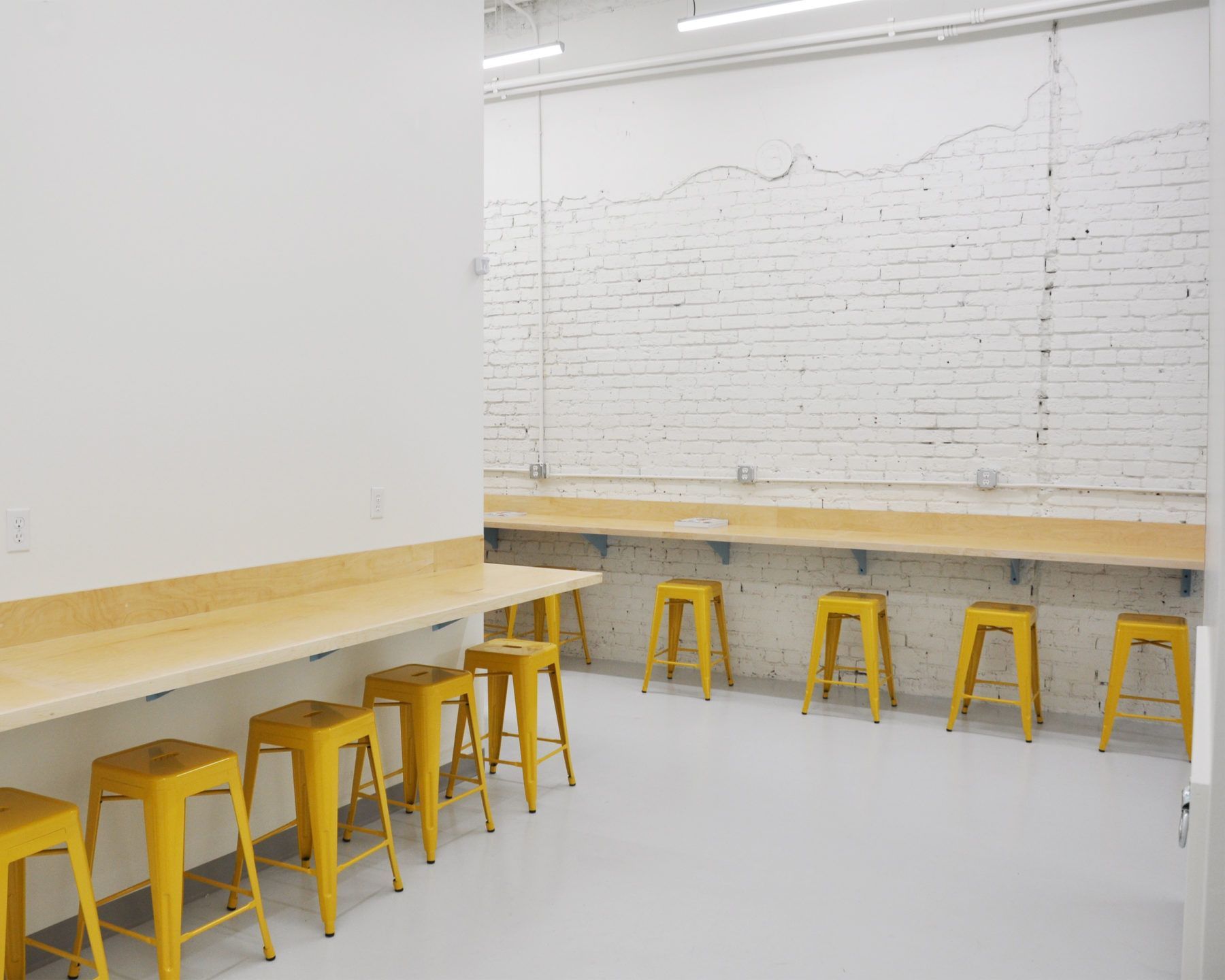
Slide title
Write your caption hereButton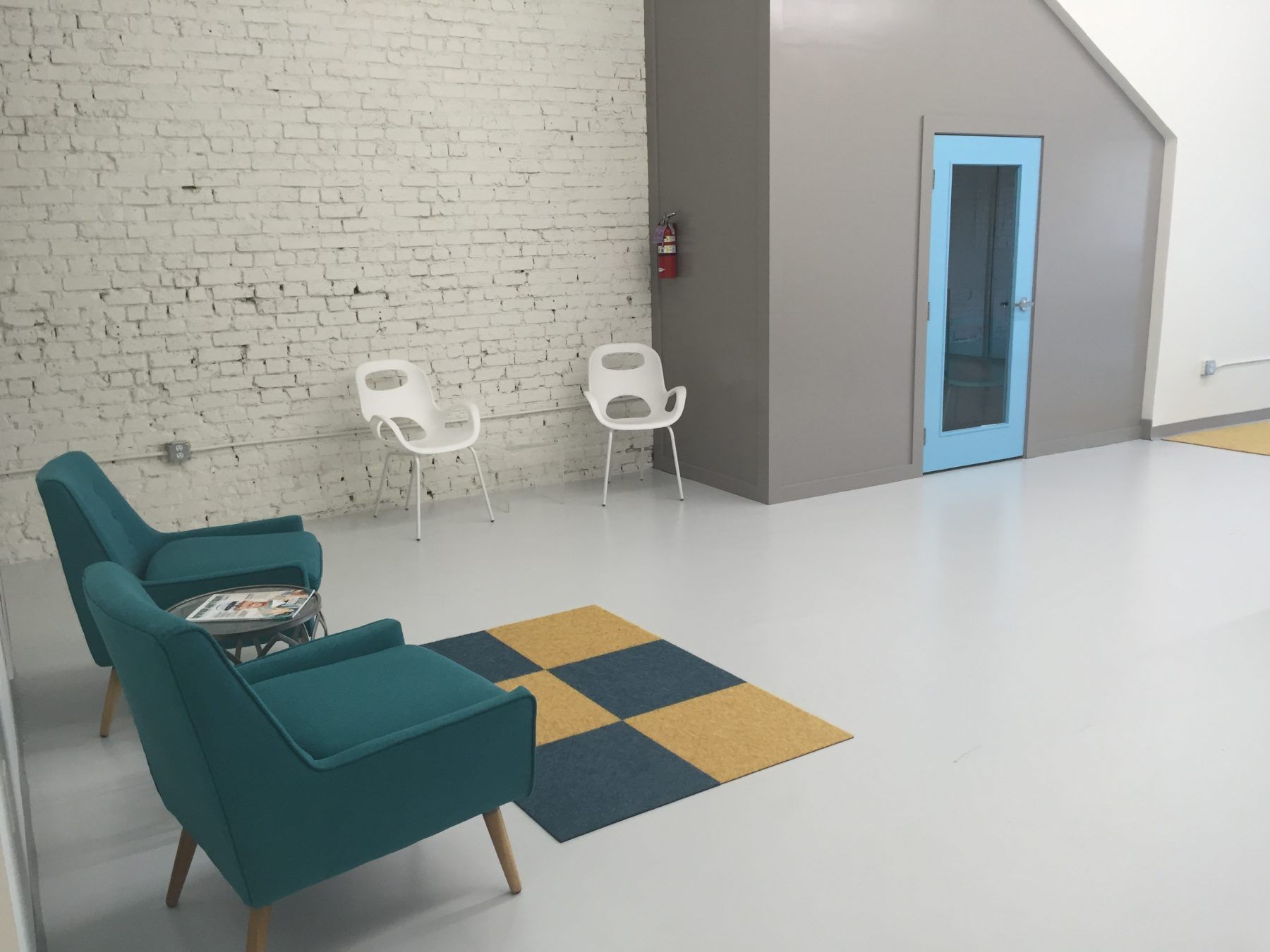
Slide title
Write your caption hereButton
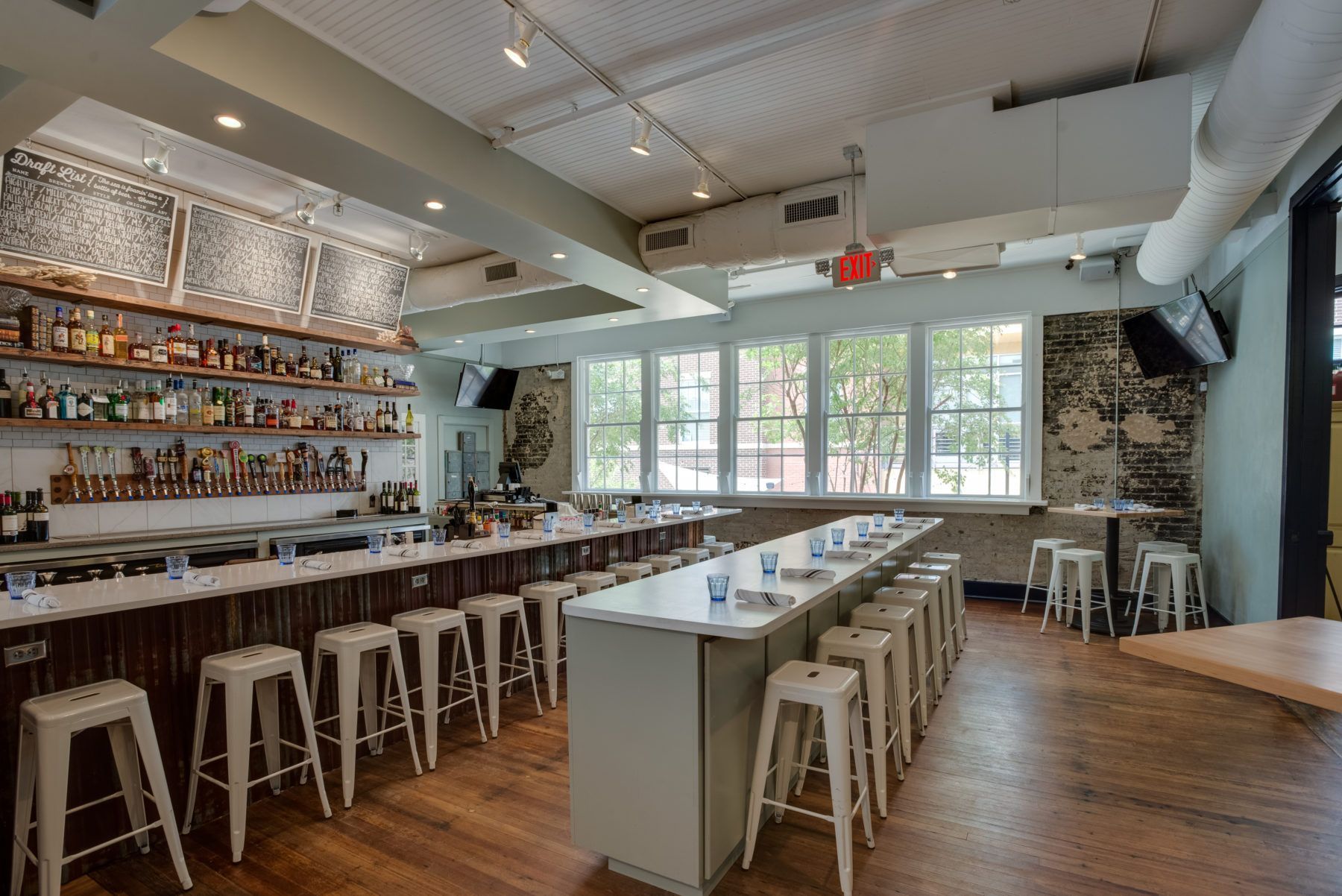
Slide title
Write your caption hereButton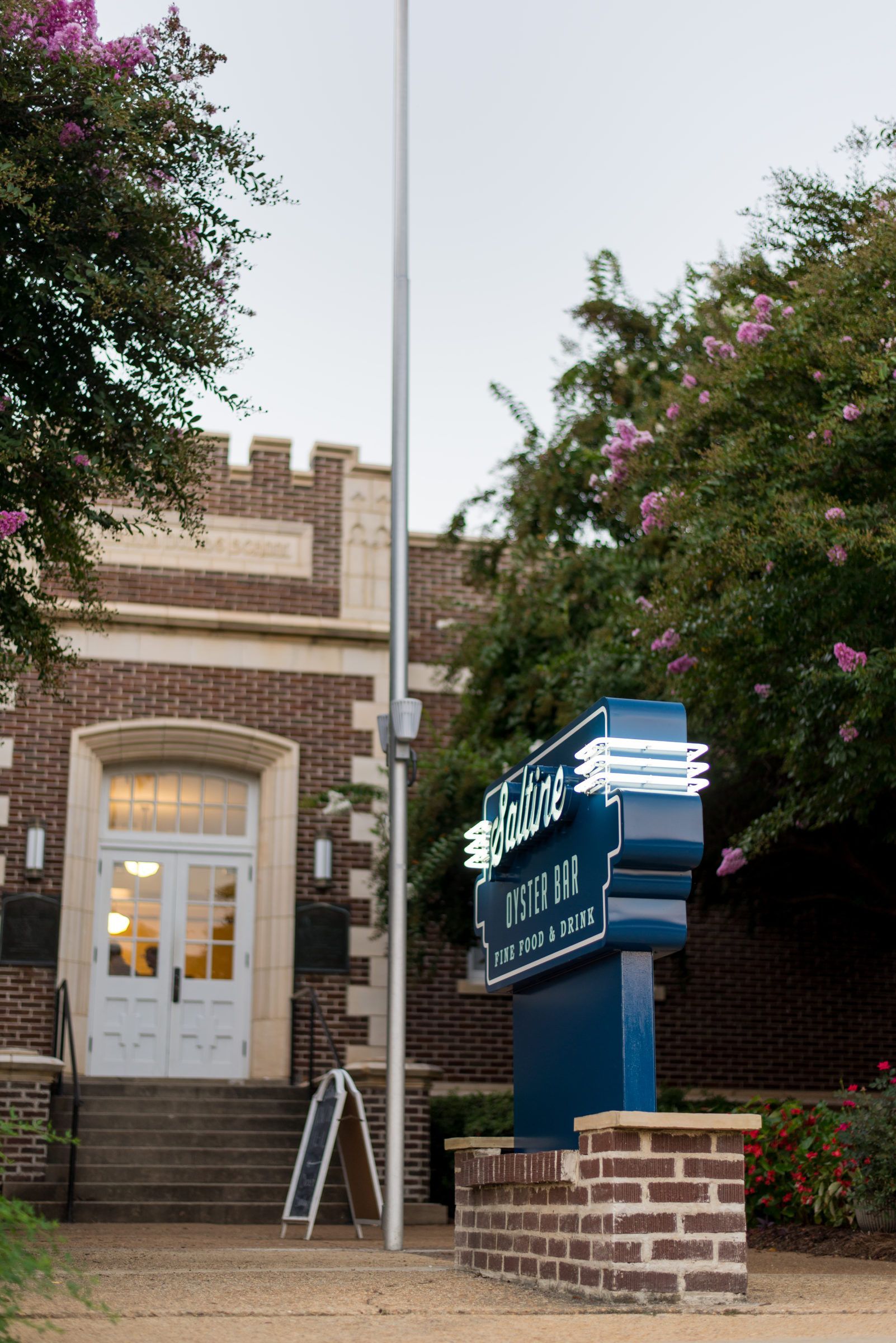
Slide title
Write your caption hereButton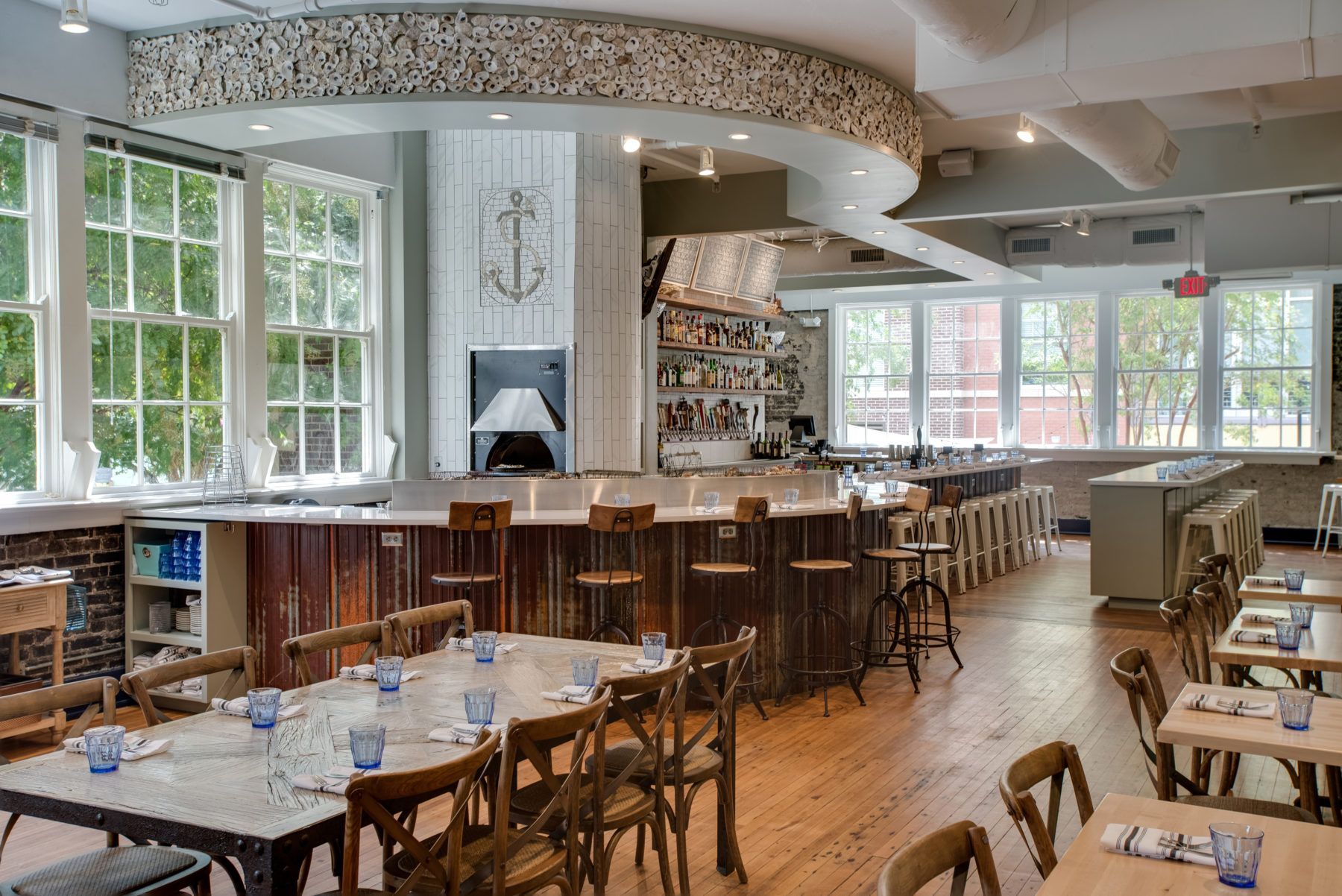
Slide title
Write your caption hereButton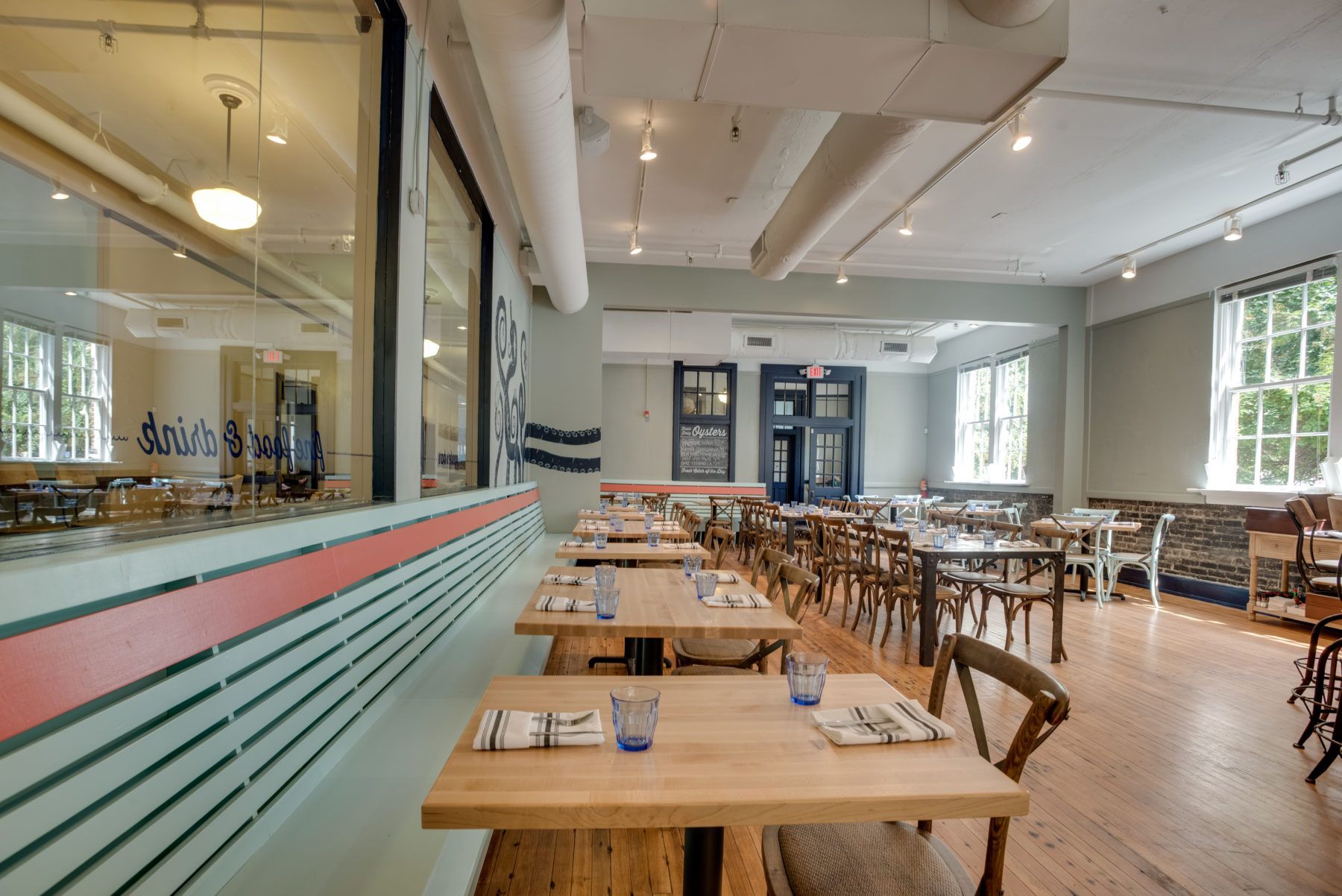
Slide title
Write your caption hereButton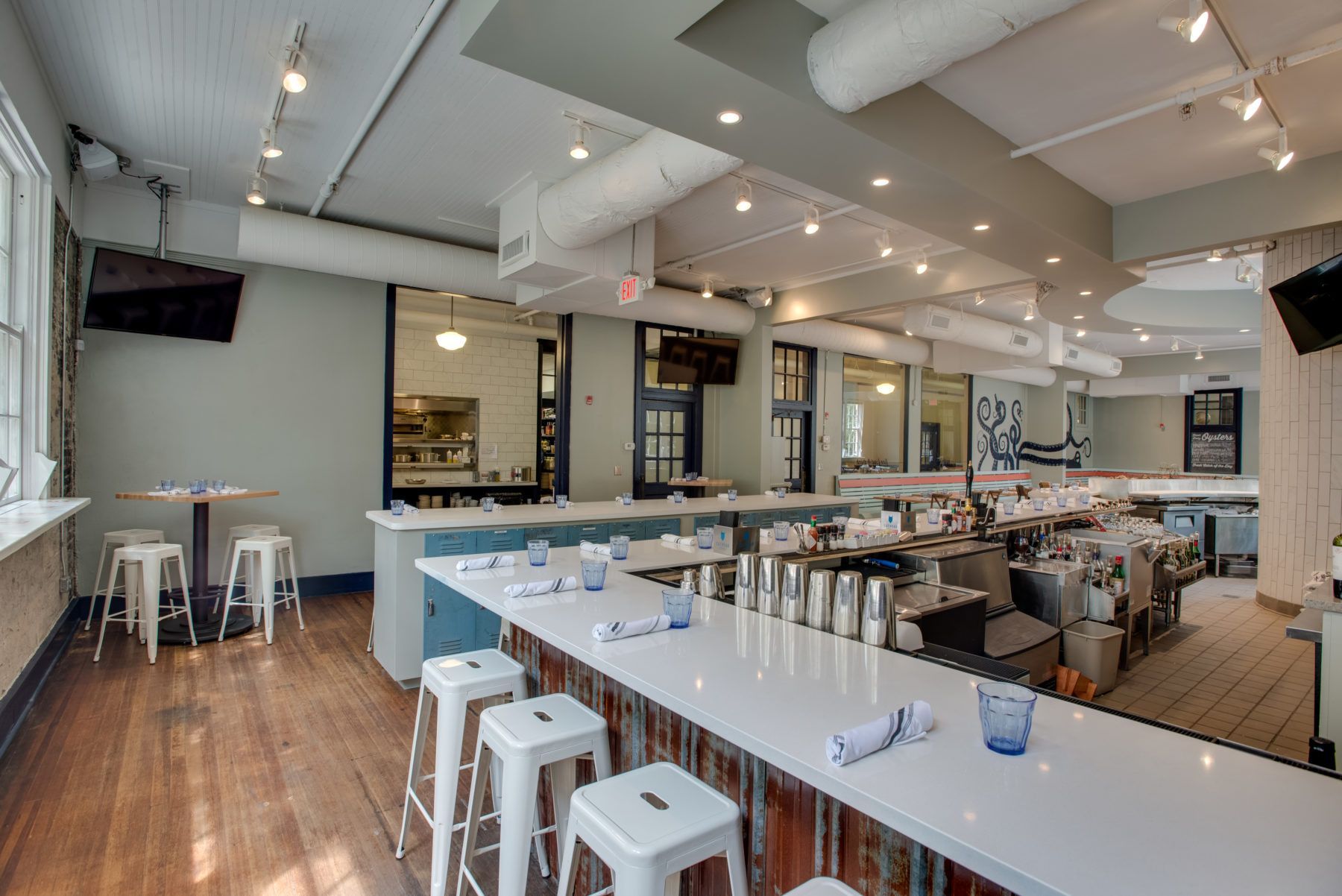
Slide title
Write your caption hereButton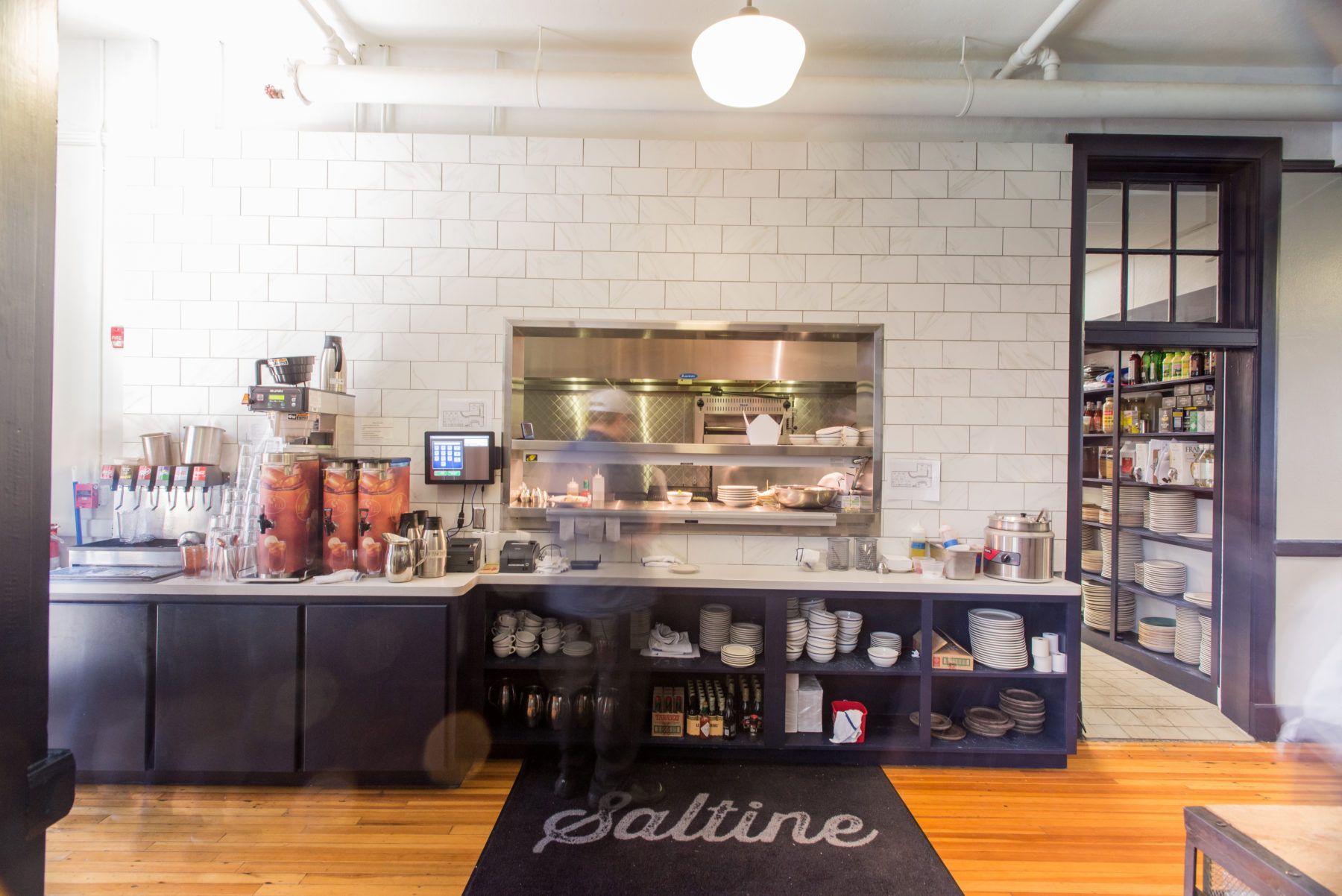
Slide title
Write your caption hereButton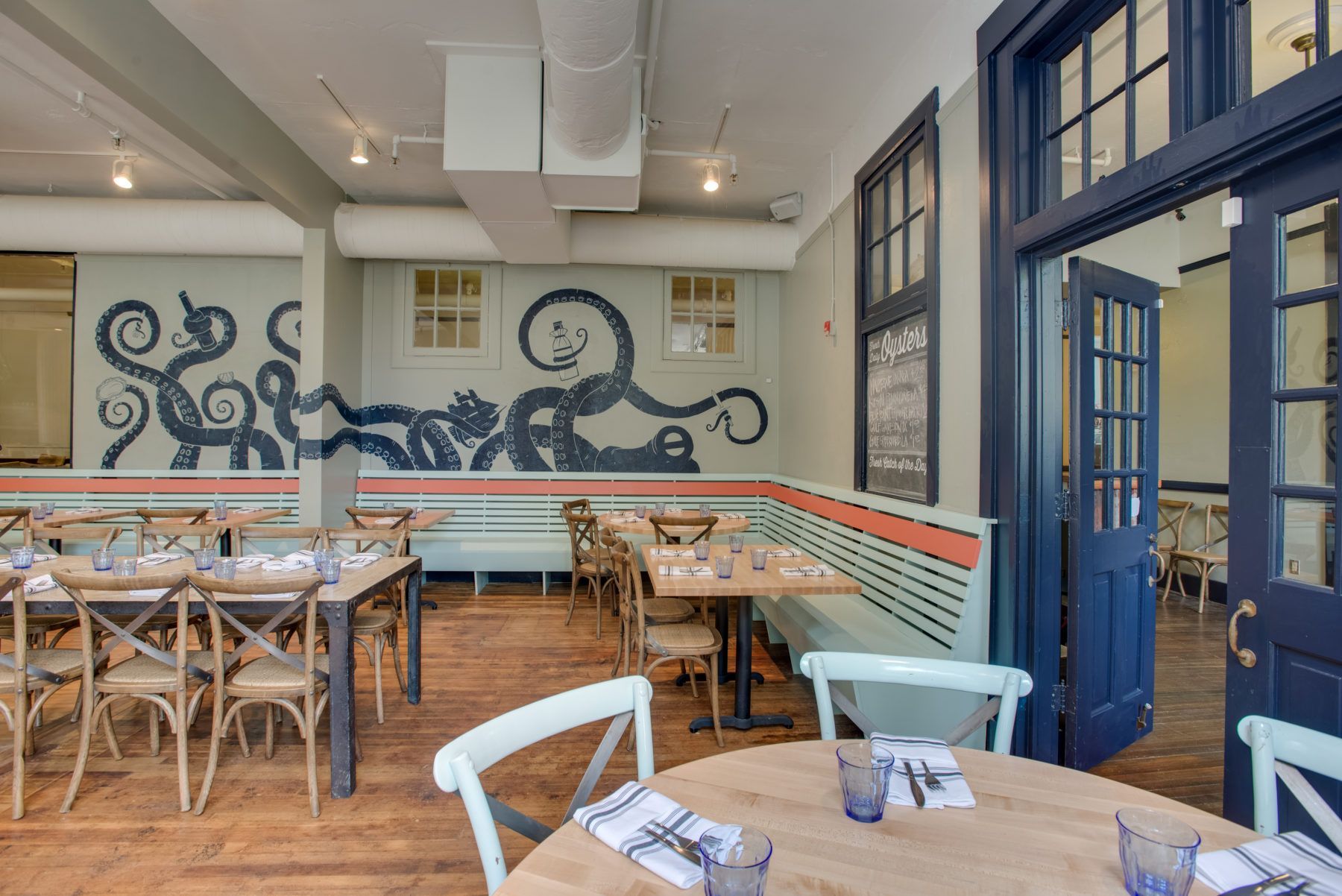
Slide title
Write your caption hereButton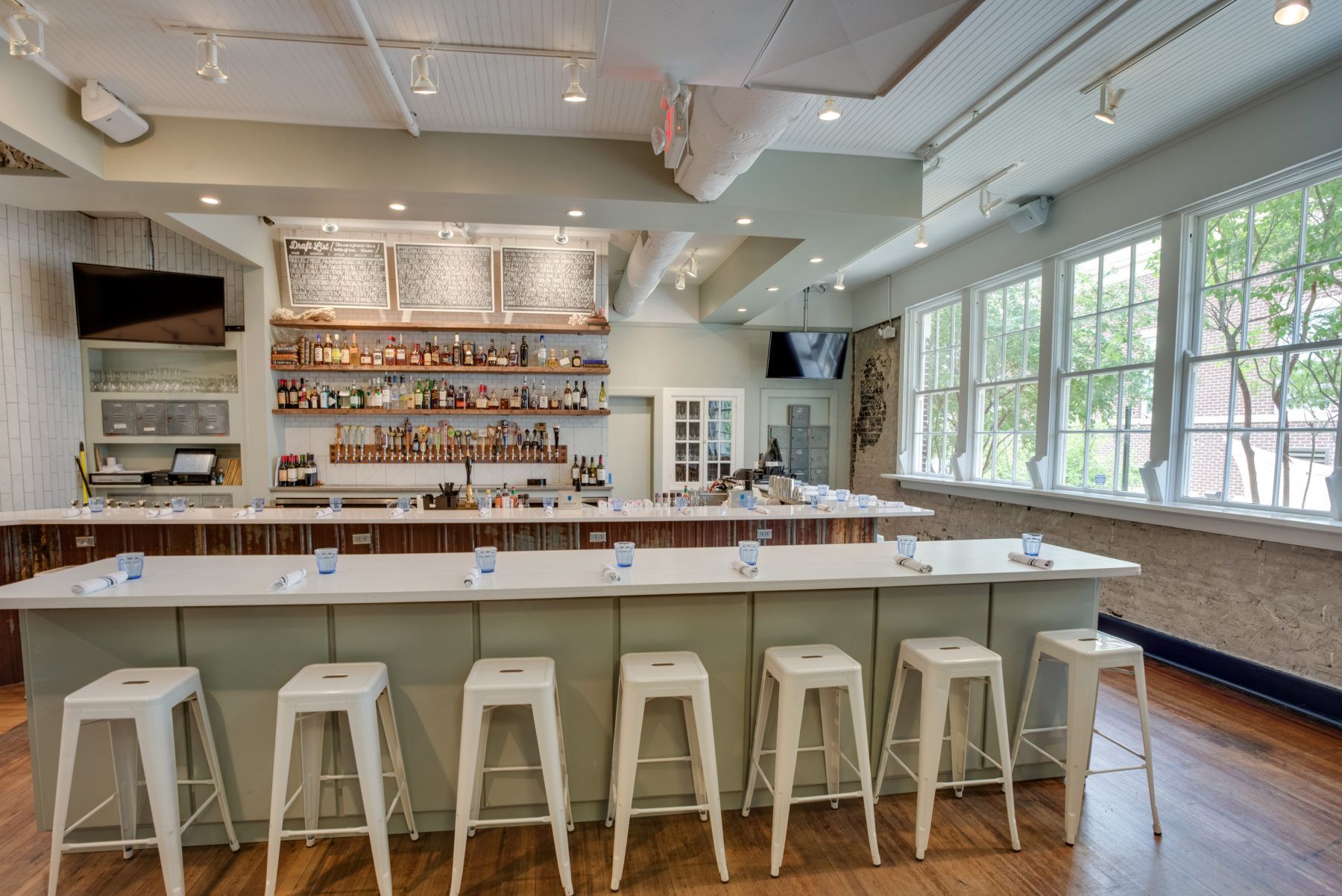
Slide title
Write your caption hereButton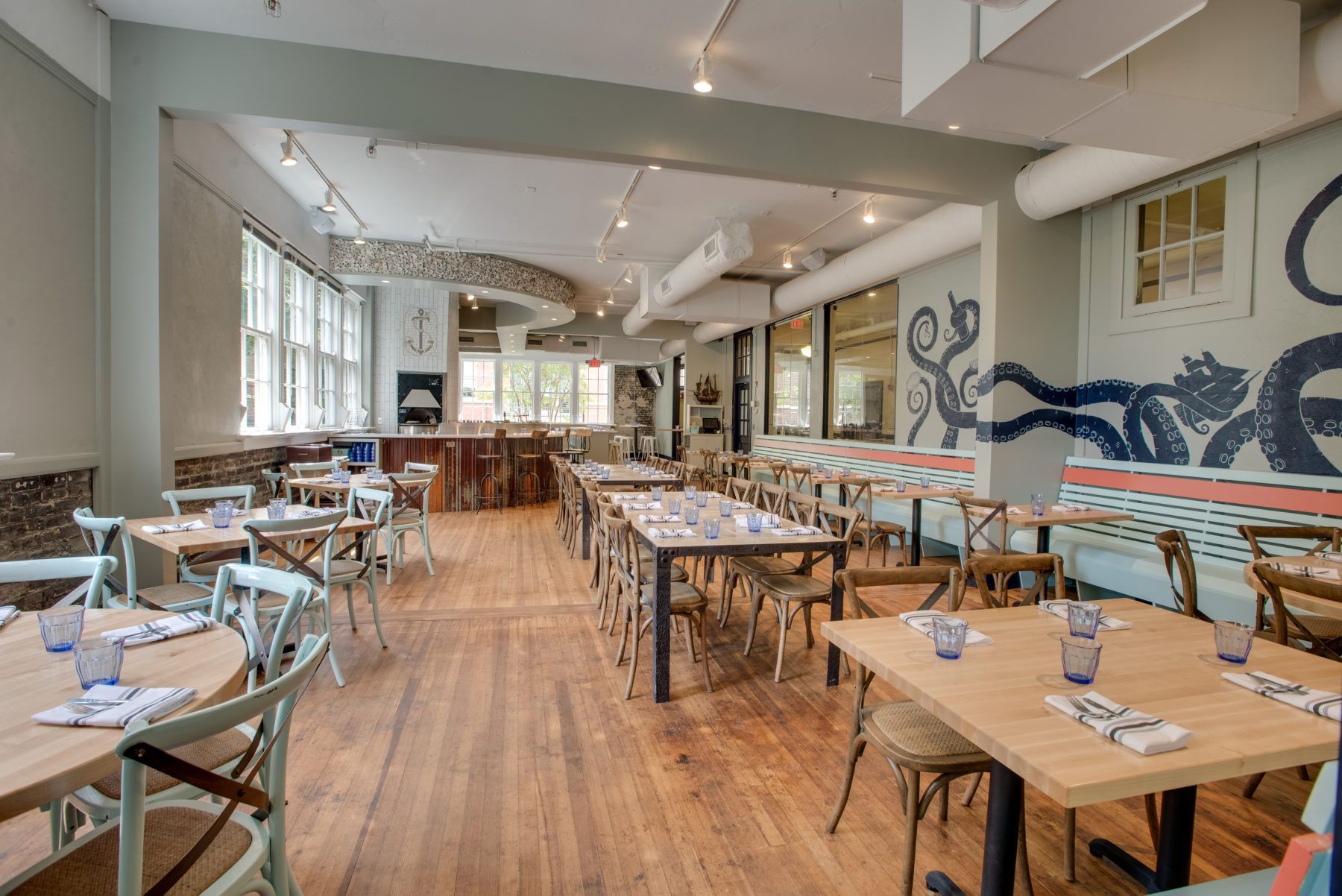
Slide title
Write your caption hereButton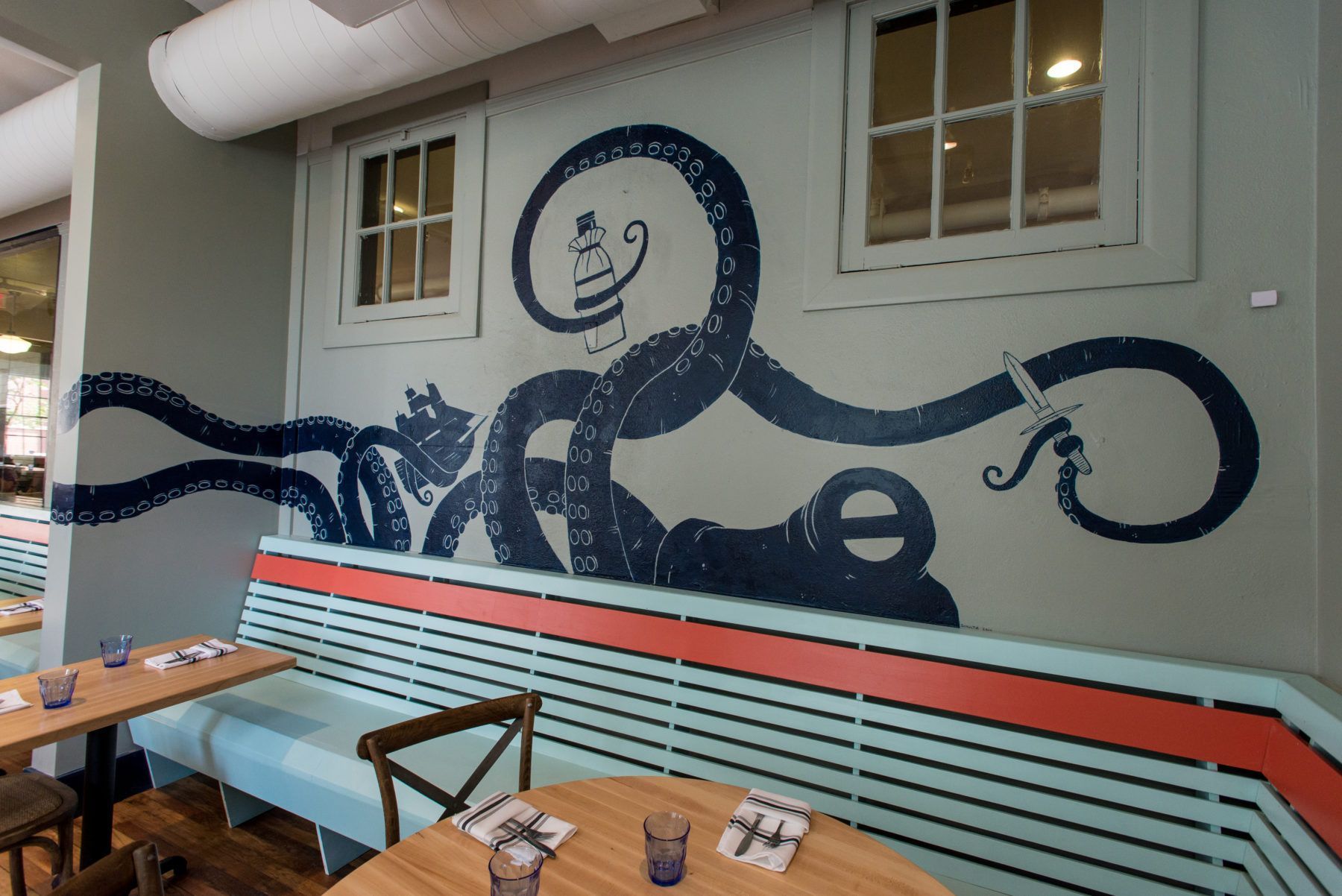
Slide title
Write your caption hereButton
Saltine in Duling Hall
Historic Preservation meets Contemporary Restaurant
Saltine is a historic adaptive reuse project located in the Duling School in Fondren and is a Mississippi Landmark. The 100 seat, 3,000 square foot restaurant converted an abandoned end of the building into an open floor plan that highlights the curved wood fired oven and oyster bar. All of the original windows, doorways, floors and exterior walls were preserved while marrying them with the new function of the space.
Industrial Adaptive Reuse
Industrial
Adaptive Reuse
Creative Business Incubator
The Hatch is an 11,000 sf warehouse renovation designed to convert an existing storage facility into a creative business incubator to be run by Midtown Partners. The program consisted of a gallery, private and communal office space, large workshop areas, and the production facility for MS Cold Drip Coffee & Tea Co. Completed to date are the gallery and MS Cold Drip. It was important to the client to involve local artisans in the project and that can be seen in the feature wooden wall of the gallery and the numerous murals on the exterior.
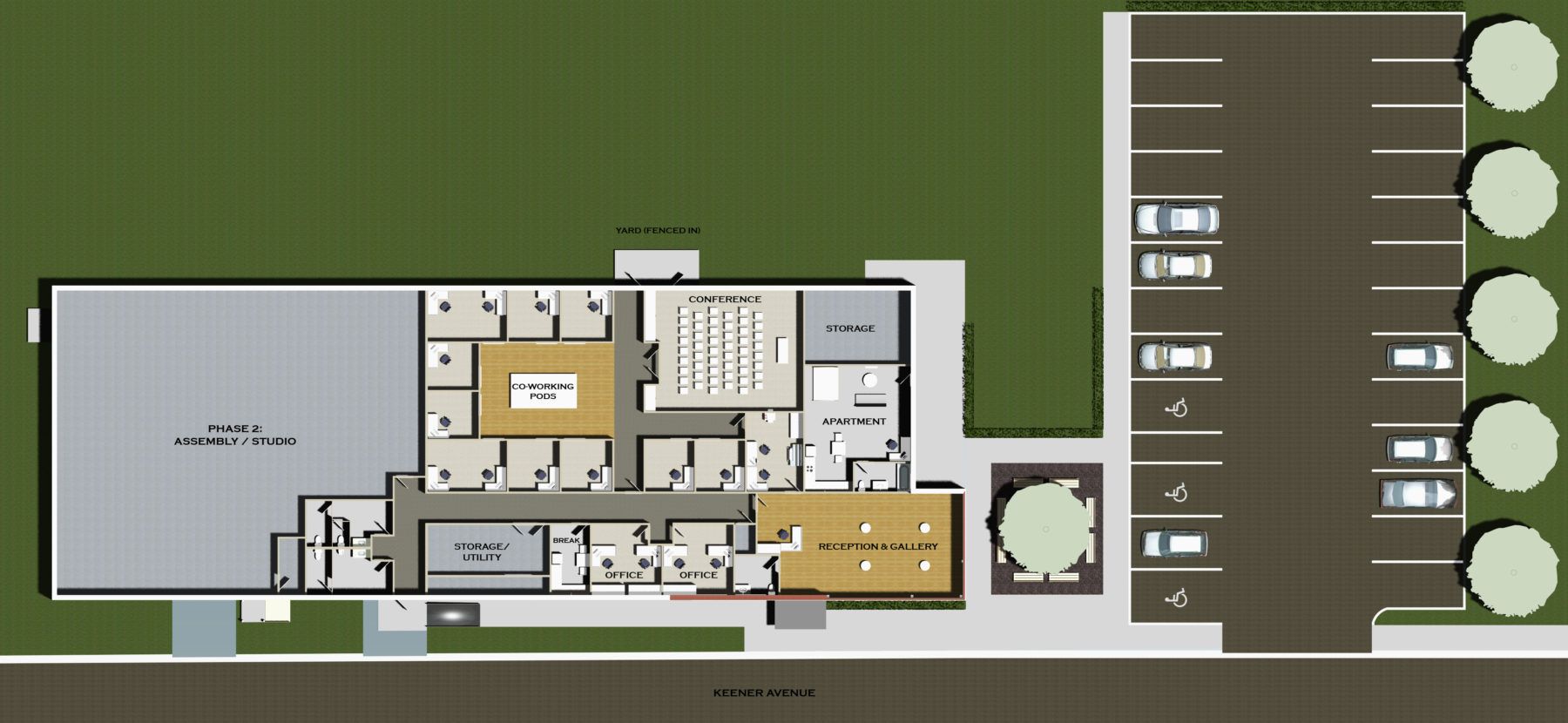
Slide title
Write your caption hereButton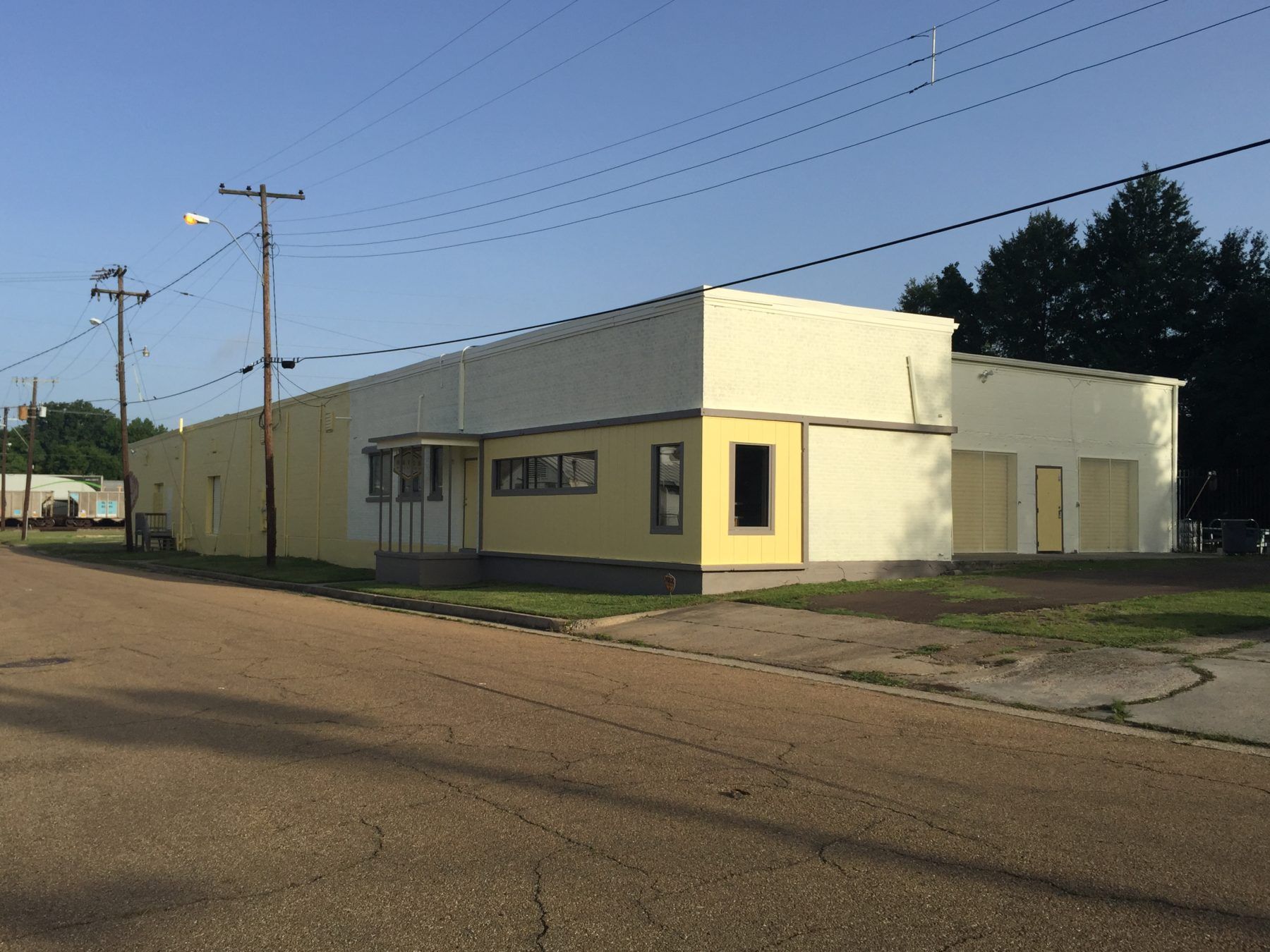
Slide title
Write your caption hereButton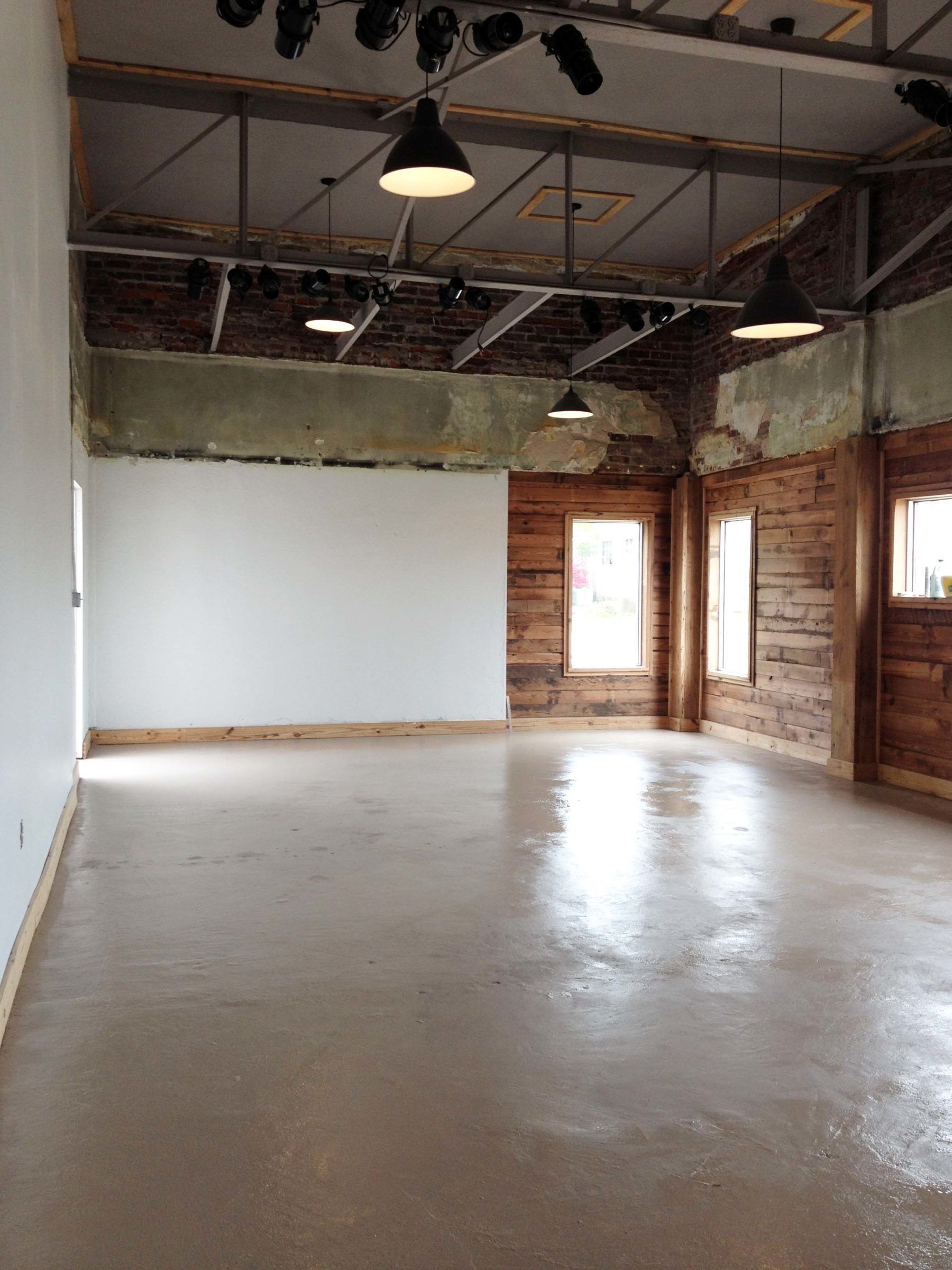
Slide title
Write your caption hereButton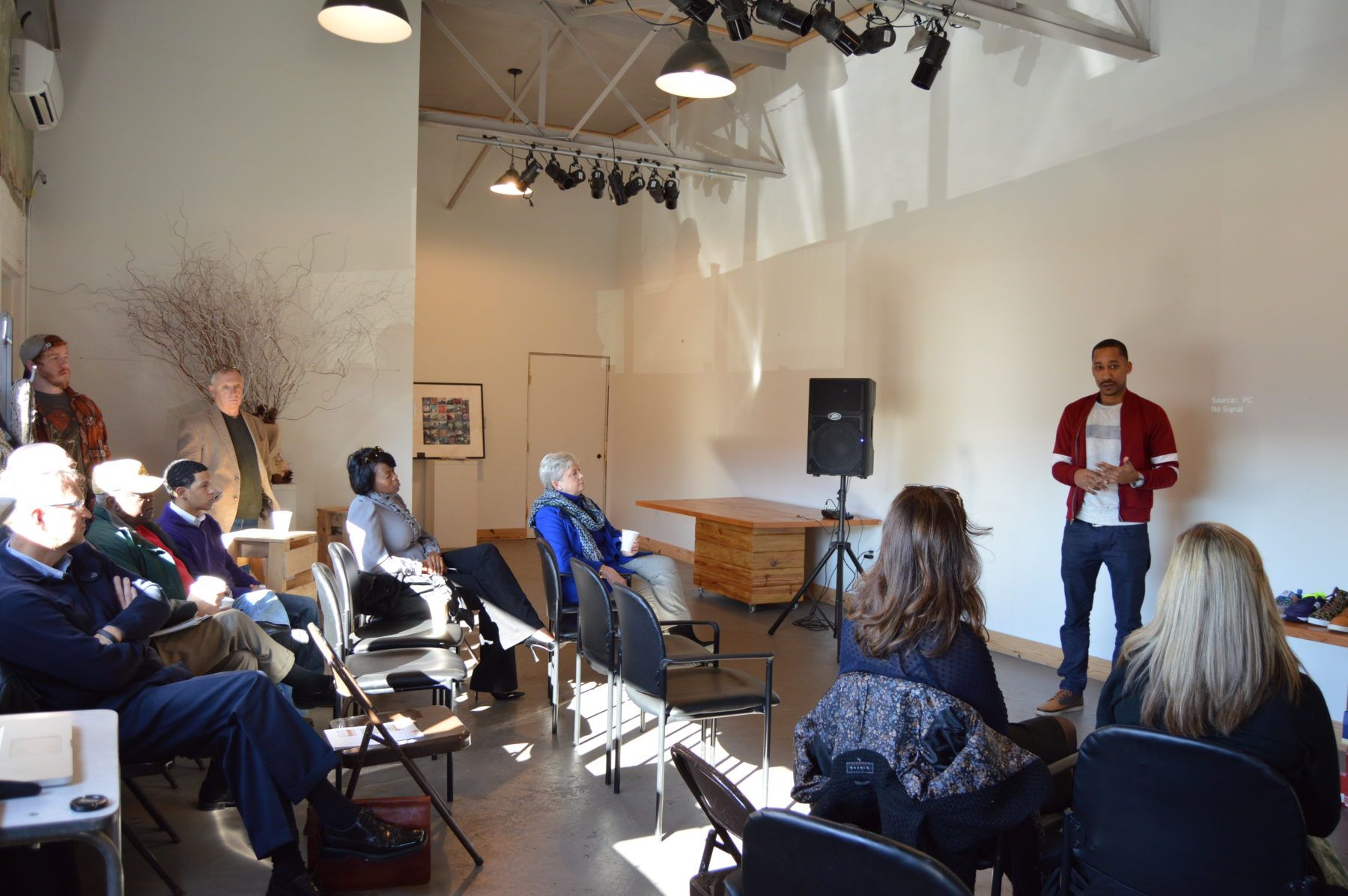
Slide title
Write your caption hereButton
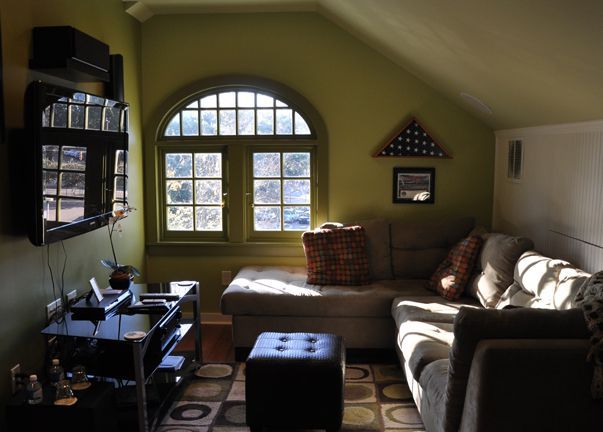
Slide title
Write your caption hereButton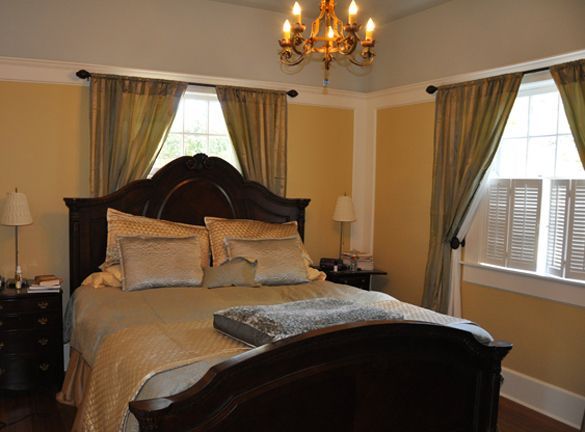
Slide title
Write your caption hereButton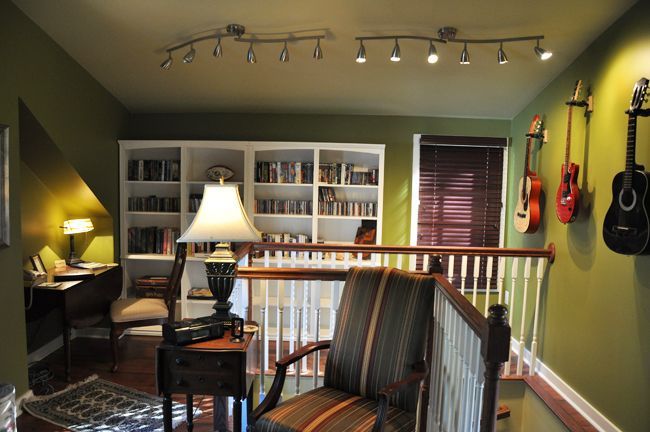
Slide title
Write your caption hereButton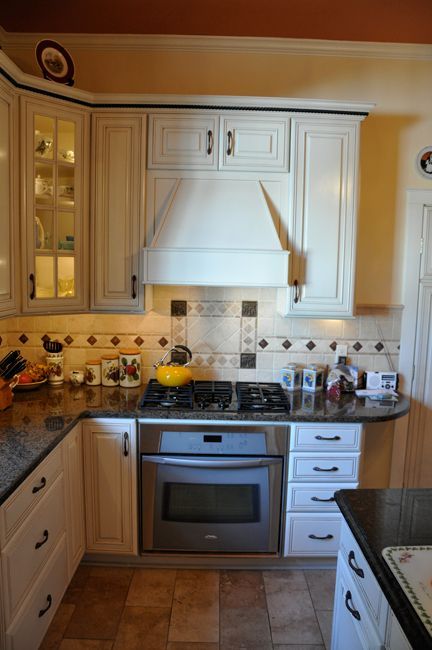
Slide title
Write your caption hereButton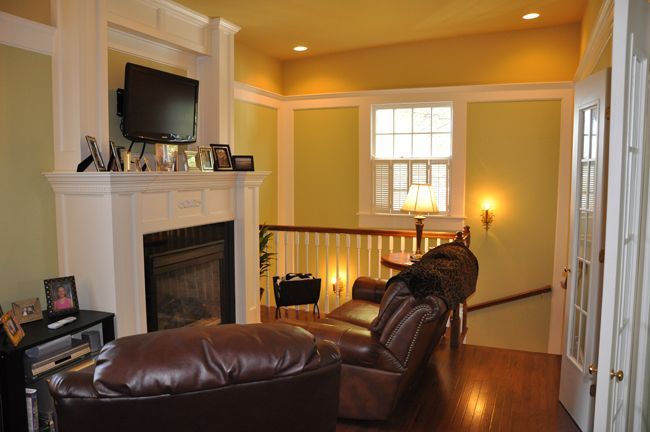
Slide title
Write your caption hereButton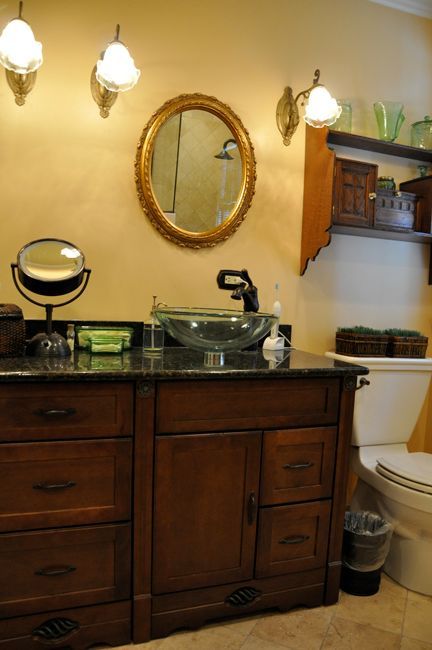
Slide title
Write your caption hereButton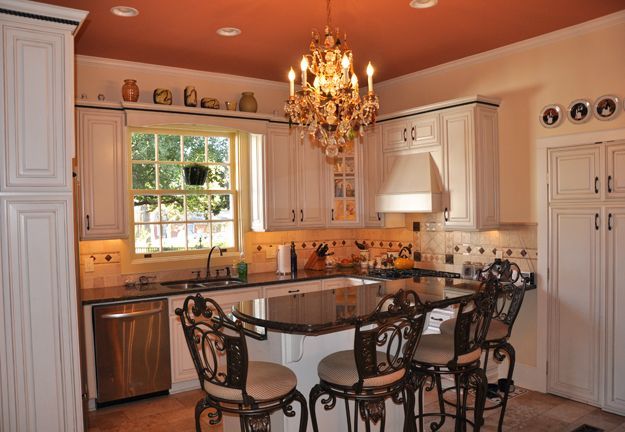
Slide title
Write your caption hereButton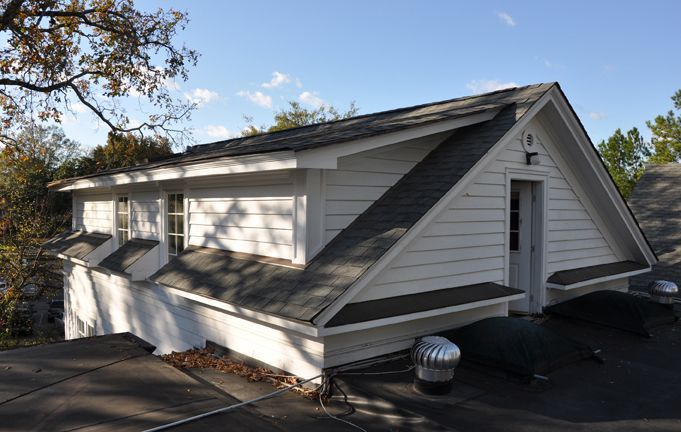
Slide title
Write your caption hereButton
Historic Renovation
and Addition
Fairview Inn
The remodel and addition entailed adding a master suite, living room and kitchen for the innkeeper and his family to call their own. Before this addition the family had no place to gather outside of the public space of the inn. The Bed & Breakfast is located on the National Register of Historic Places.

We are a full service custom architecture firm.
VISIT
206 Park Court
Ridgeland, MS 39157
CONTACT

